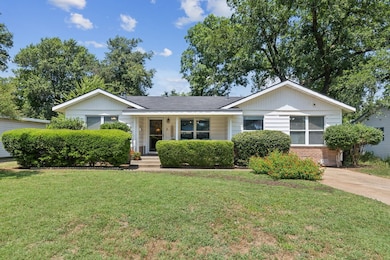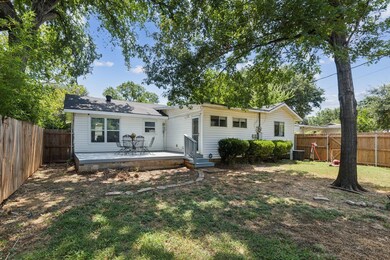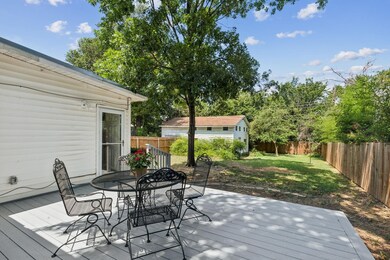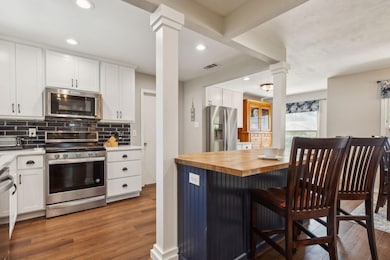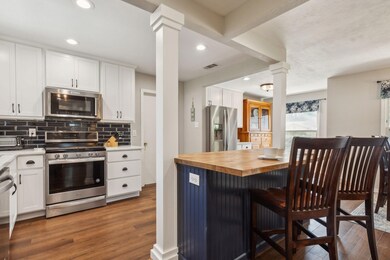1310 Paxton Ave Arlington, TX 76013
Downtown Arlington NeighborhoodHighlights
- Deck
- Lawn
- Interior Lot
- Traditional Architecture
- Covered Patio or Porch
- Paneling
About This Home
Will do roommate leases. Options for scooters, yard maintenance, etc. Updated 3-1 sitting on a tree-shaded lot! As you enter, you're greeted by new Luxury Vinyl wood flooring that runs throughout the home's common areas. Beautifully updated kitchen is outfitted with sleek quartz countertops, butcher block breakfast bar, contemporary two-tone cabinetry, stainless steel appliances, and tile backsplash. The open layout of the home offers a welcoming area perfect for hosting friends and family. Numerous windows flood the space with natural light to give it a bright and inviting feel. Bathroom comes with updated fixtures and vanity. Take the party outside and enjoy the back yard from the open, tree-shaded back deck.
Listing Agent
Great Western Realty Brokerage Phone: 817-682-7464 License #0775340 Listed on: 07/21/2025
Home Details
Home Type
- Single Family
Est. Annual Taxes
- $4,072
Year Built
- Built in 1952
Lot Details
- 9,191 Sq Ft Lot
- Chain Link Fence
- Landscaped
- Interior Lot
- Few Trees
- Lawn
- Back Yard
Home Design
- Traditional Architecture
- Brick Exterior Construction
- Pillar, Post or Pier Foundation
- Composition Roof
- Aluminum Siding
Interior Spaces
- 1,464 Sq Ft Home
- 1-Story Property
- Paneling
- Decorative Lighting
- Window Treatments
Kitchen
- Kitchen Island
- Disposal
Flooring
- Carpet
- Ceramic Tile
- Vinyl
Bedrooms and Bathrooms
- 3 Bedrooms
- 1 Full Bathroom
Laundry
- Dryer
- Washer
Parking
- No Garage
- Driveway
Outdoor Features
- Deck
- Covered Patio or Porch
- Outdoor Storage
Schools
- Swift Elementary School
- Arlington High School
Utilities
- Central Heating and Cooling System
- High Speed Internet
- Cable TV Available
Listing and Financial Details
- Residential Lease
- Property Available on 6/30/25
- Tenant pays for all utilities
- Negotiable Lease Term
- Legal Lot and Block 6 / 1
- Assessor Parcel Number 01803298
Community Details
Overview
- Monticello Add Subdivision
Pet Policy
- Limit on the number of pets
- Pet Size Limit
Map
Source: North Texas Real Estate Information Systems (NTREIS)
MLS Number: 20986338
APN: 01803298
- 1400 Bennett Dr
- 1110 Hollis St
- 1220 Brittany Ln
- 123 Varsity Cir
- 1312 W Park Row Dr
- 1511 Elizabeth St
- 1411 Marydale Dr
- 149 Paxton Cir
- 152 Paxton Cir
- 149 Parkwood Ave
- 1514 Azalea Dr
- 1512 Larkspur Dr
- 1517 Larkspur Dr
- 1521 Southwood Blvd
- 1618 University Dr
- 109 Paxton Cir
- 709 Lynda Ln
- 105 Paxton Cir
- 1013 W Inwood Dr
- 1019 W Lovers Ln
- 1000 W Mitchell St
- 1100 Woodcrest Ln
- 711 Linda Vista Ave
- 710 Benge Dr Unit B
- 710 Benge Dr
- 711 Grand Ct
- 1212 Marshalldale Dr
- 1605 S Cooper St
- 1821 Donna St
- 412 Summit Ave
- 420 W Park Row Dr
- 606 Lynda Ln
- 1801 S Fielder Rd
- 1121 Uta Blvd
- 1020 W Abram St
- 1717 England Rd
- 1502 Westcrest Dr
- 212 S Cooper St
- 515 Uta Blvd Unit 201
- 515 Uta Blvd Unit 202

