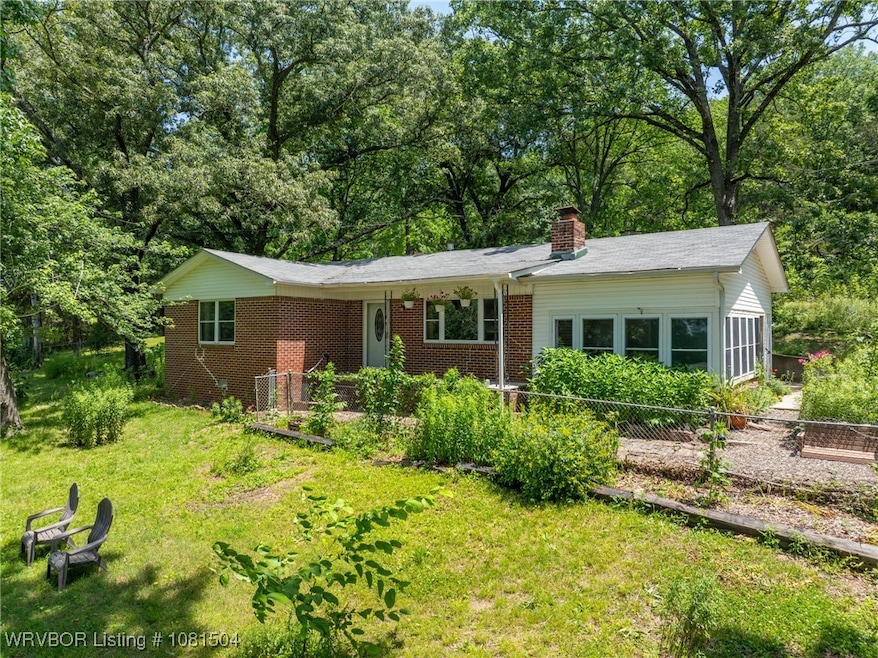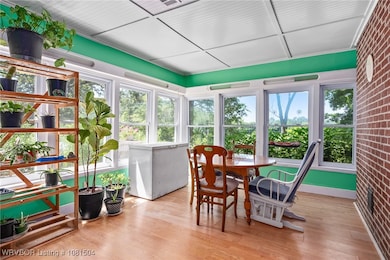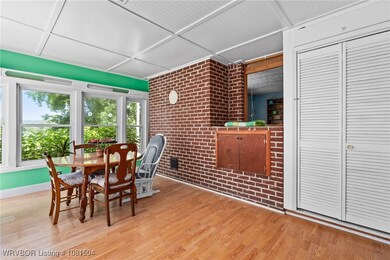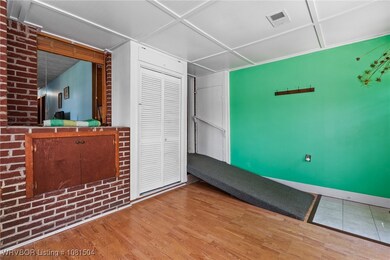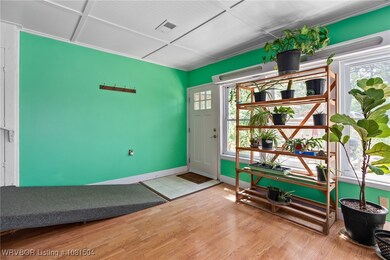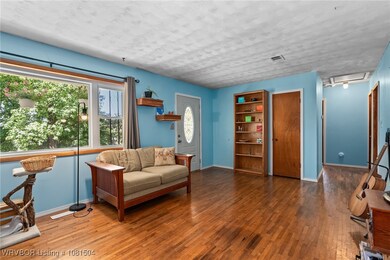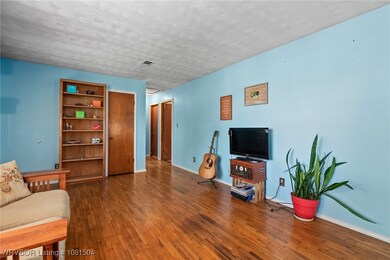
1310 Pigeon Creek Rd Mountainburg, AR 72946
Estimated payment $1,115/month
Highlights
- Wooded Lot
- Covered Patio or Porch
- Brick or Stone Mason
- Wood Flooring
- Electric Vehicle Charging Station
- Central Heating and Cooling System
About This Home
Back on the Market no fault of the sellers. Welcome to this charming 3-bedroom, 1-bath home located in the heart of Mountainburg. With nearly 1,400 sq ft of comfortable living space, this property sits on a spacious 1.23 acres, providing ample room for outdoor activities and relaxation. Designed with accessibility in mind, the home features a convenient ramp for easy entry and a handicap tub/shower for added comfort. A standout feature of this home is the delightful sunroom, perfect for enjoying morning coffee or soaking up the afternoon sun while overlooking the beautiful backyard. The large main living area is ideal for family gatherings and cozy evenings, complete with a wood-burning fireplace that adds warmth and character.
Additionally, this home is equipped with modern amenities, including solar panels that promote energy efficiency and reduce your utility bills. There's also an EV charger in the driveway, making it convenient for electric vehicle owners to charge their cars at home. The backyard includes a workshop equipped with electric service potential, perfect for DIY projects or hobbies. This home beautifully combines functionality and charm, making it a perfect fit for anyone looking to settle in the serene environment of Mountainburg. Don’t miss this opportunity—schedule your showing today!
Listing Agent
Keller Williams Platinum Realty License #SA00092462 Listed on: 06/12/2025

Home Details
Home Type
- Single Family
Est. Annual Taxes
- $326
Year Built
- Built in 1967
Lot Details
- 1.23 Acre Lot
- Wooded Lot
Parking
- Gravel Driveway
Home Design
- Brick or Stone Mason
- Block Foundation
- Shingle Roof
- Asphalt Roof
- Vinyl Siding
Interior Spaces
- 1,428 Sq Ft Home
- 1-Story Property
- Ceiling Fan
- Wood Burning Fireplace
- Fire and Smoke Detector
- Range
- Electric Dryer Hookup
Flooring
- Wood
- Laminate
- Vinyl
Bedrooms and Bathrooms
- 3 Bedrooms
- 1 Full Bathroom
Outdoor Features
- Covered Patio or Porch
Schools
- Mountainburg Elementary And Middle School
- Mountainburg High School
Utilities
- Central Heating and Cooling System
- Heating System Uses Propane
- Electric Water Heater
Community Details
- Mt Burg Ac 22 11 30 Subdivision
- Electric Vehicle Charging Station
Listing and Financial Details
- Assessor Parcel Number 750-00434-004
Map
Home Values in the Area
Average Home Value in this Area
Tax History
| Year | Tax Paid | Tax Assessment Tax Assessment Total Assessment is a certain percentage of the fair market value that is determined by local assessors to be the total taxable value of land and additions on the property. | Land | Improvement |
|---|---|---|---|---|
| 2024 | $326 | $21,880 | $2,460 | $19,420 |
| 2023 | $364 | $21,880 | $2,460 | $19,420 |
| 2022 | $751 | $13,810 | $1,480 | $12,330 |
Property History
| Date | Event | Price | Change | Sq Ft Price |
|---|---|---|---|---|
| 08/09/2025 08/09/25 | For Sale | $199,999 | 0.0% | $140 / Sq Ft |
| 07/16/2025 07/16/25 | Pending | -- | -- | -- |
| 06/12/2025 06/12/25 | For Sale | $199,999 | +66.7% | $140 / Sq Ft |
| 05/27/2021 05/27/21 | Sold | $120,000 | -3.9% | $84 / Sq Ft |
| 04/27/2021 04/27/21 | Pending | -- | -- | -- |
| 04/23/2021 04/23/21 | For Sale | $124,900 | -- | $87 / Sq Ft |
About the Listing Agent
Mike and Mika's Other Listings
Source: Western River Valley Board of REALTORS®
MLS Number: 1081504
APN: 750-00434-004
- 632 Graham St
- 533 Graham St
- TBD Graham St
- 918 Barton Hill Ln
- 800 Barton Hill Ln
- 129 Hickory Trail
- 19433 U S Highway 71
- 19433 N Highway 71
- 11332 N Highway 348
- 11739 Arkansas 282
- 11350 N Highway 71
- 1311 N Highway 71
- TBD Dollard Rd
- 933 Serviceberry Rd
- 11523 Arkansas 282
- 13704 N Highway 348
- 00 Fincher
- 2428 Winn Mountain Loop
- 10549 Winn Mountain Place
- 13708 Old Turner Rd
- 2124 Ingalls Ln
- 2118 Ingalls Ln
- 2127 Ingalls Ln
- 427 Country Ln Dr
- 5601 Alma Hwy
- 1243 Charles Dr
- 3223 N Highway 59
- 51 Cedar Creek Ct Unit Building 130-Unit 5
- 51 Cedar Creek Ct Unit Building 110-Unit 11
- 51 Cedar Creek Ct Unit Building 130-Unit 8
- 51 Cedar Creek Ct Unit Building 110-Unit 8
- 51 Cedar Creek Ct Unit Building 50-Unit 1
- 51 Cedar Creek Ct Unit 9
- 51 Cedar Creek Ct Unit Building 100-Unit 4
- 51 Cedar Creek Ct Unit Building 120-Unit 12
- 51 Cedar Creek Ct
- 502 Hemlock St
- 1200 Sandstone Dr
- 2020 Baldwin St
- 713 N 7th St
