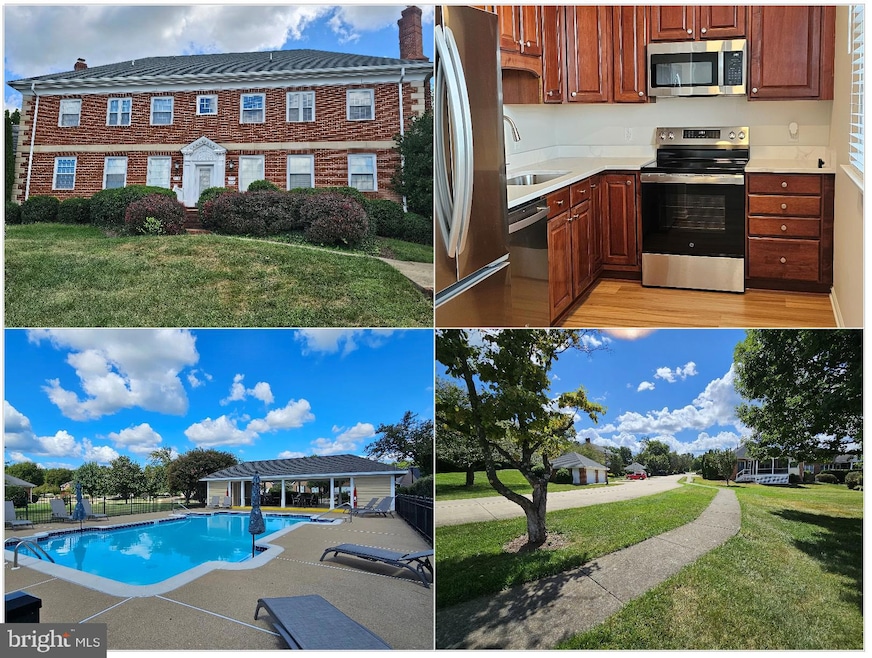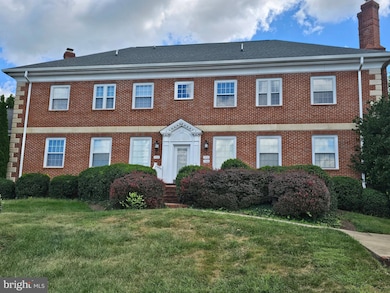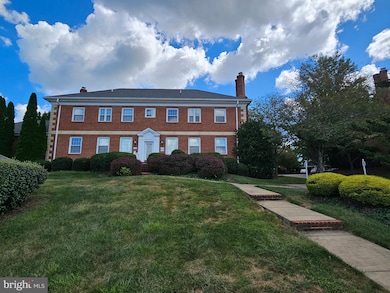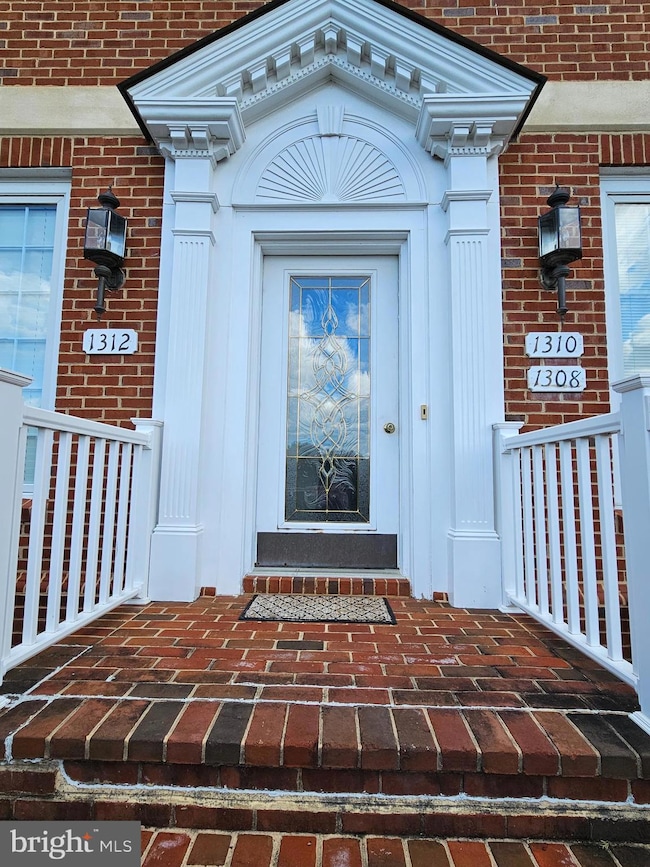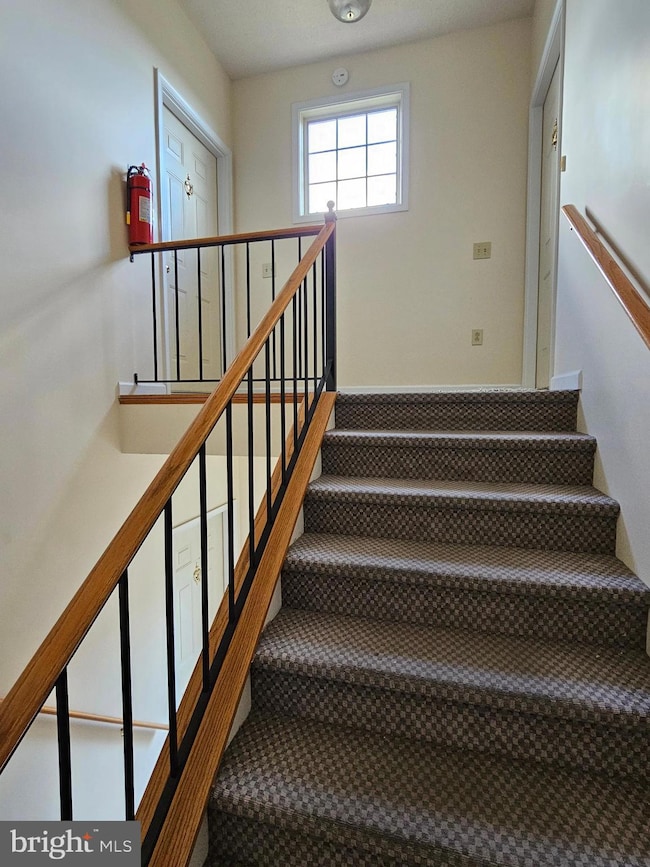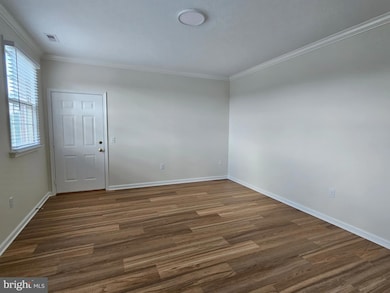1310 Ramseur Ln Winchester, VA 22601
Highlights
- Upgraded Countertops
- Tennis Courts
- Stainless Steel Appliances
- Fenced Community Pool
- Jogging Path
- 1 Car Detached Garage
About This Home
Price Reduced + Owners will consider furnishing for signing a 2-yr. lease!! This 2 bedroom, 2 bath luxury condo has been upgraded with all new plank flooring, new SS appliances in the kitchen, a new counter, upgraded bathrooms, a new HVAC unit, plus a new stack washer/dryer unit. Every room has 9' + ceilings with crown molding and the master bedroom has a nice walk-in closet for all your essentials! For extra storage, there's a locked room with shelving that is all for you in the basement, plus an over-sized 1 car garage with storage & shelving. All this and situated in the Meadowbranch area of town close to the hospital, the University, shopping, and downtown. The Landlord pays the monthly condo fee, and the Tenant will pay all utilities - to include a monthly reimbursement to the Landlord for the water/sewer charges. Great amenities to include use of the inground pool, a picnic area, tennis/pickleball courts, and plenty of gorgeous views on the walking paths! Sorry, no pets or smoking allowed!
Listing Agent
(540) 722-4500 cindy@vpgwinchester.com Virginia Property Group, Inc. Brokerage Phone: 5407224500 License #0225069662 Listed on: 08/29/2025
Condo Details
Home Type
- Condominium
Year Built
- Built in 1992
Lot Details
- Property is in excellent condition
HOA Fees
- $450 Monthly HOA Fees
Parking
- 1 Off-Street Space
- Parking Storage or Cabinetry
- Front Facing Garage
- Garage Door Opener
Home Design
- Entry on the 2nd floor
- Brick Exterior Construction
Interior Spaces
- 1,024 Sq Ft Home
- Property has 1 Level
- Crown Molding
- Ceiling height of 9 feet or more
- Combination Dining and Living Room
- Laminate Flooring
- Stacked Washer and Dryer
Kitchen
- Galley Kitchen
- Electric Oven or Range
- Built-In Microwave
- Dishwasher
- Stainless Steel Appliances
- Upgraded Countertops
Bedrooms and Bathrooms
- 2 Main Level Bedrooms
- En-Suite Bathroom
- Walk-In Closet
- 2 Full Bathrooms
- Bathtub with Shower
- Walk-in Shower
Basement
- Heated Basement
- Connecting Stairway
- Interior Basement Entry
- Shelving
Schools
- John Handley High School
Utilities
- Forced Air Heating and Cooling System
- Heating System Uses Natural Gas
- Natural Gas Water Heater
Listing and Financial Details
- Residential Lease
- Security Deposit $2,150
- Tenant pays for cable TV, electricity, gas, heat, hot water, internet, light bulbs/filters/fuses/alarm care, sewer, all utilities, water, windows/screens
- The owner pays for association fees, common area maintenance, lawn/shrub care, management, reserves for replacement, snow removal, real estate taxes
- Rent includes common area maintenance, hoa/condo fee, grounds maintenance, lawn service, snow removal, taxes
- No Smoking Allowed
- 12-Month Min and 24-Month Max Lease Term
- Available 9/1/25
- $40 Application Fee
- Assessor Parcel Number 190-01-4-1310
Community Details
Overview
- Association fees include common area maintenance, exterior building maintenance, lawn maintenance, management, pool(s), reserve funds, snow removal
- Low-Rise Condominium
- Meadowbranch Mews Subdivision
Amenities
- Picnic Area
- Common Area
Recreation
- Tennis Courts
- Fenced Community Pool
- Jogging Path
Pet Policy
- No Pets Allowed
Map
Property History
| Date | Event | Price | List to Sale | Price per Sq Ft | Prior Sale |
|---|---|---|---|---|---|
| 02/09/2026 02/09/26 | Under Contract | -- | -- | -- | |
| 01/12/2026 01/12/26 | Price Changed | $1,950 | -9.3% | $2 / Sq Ft | |
| 10/30/2025 10/30/25 | Price Changed | $2,150 | -6.5% | $2 / Sq Ft | |
| 08/29/2025 08/29/25 | For Rent | $2,300 | 0.0% | -- | |
| 11/25/2024 11/25/24 | Sold | $250,000 | -3.8% | $244 / Sq Ft | View Prior Sale |
| 11/11/2024 11/11/24 | Pending | -- | -- | -- | |
| 11/02/2024 11/02/24 | For Sale | $260,000 | -- | $254 / Sq Ft |
Source: Bright MLS
MLS Number: VAWI2009000
APN: 190-01-4-1310
- 806 Mahone Dr
- 1415 Ramseur Ln
- 832 Winder Ct
- 1419 Ramseur Ln
- 1412 Magruder Ct
- 769 Seldon Dr
- 1540 Meadow Branch Ave
- 1020 Breckinridge Ln
- 501 Jefferson St
- 1006 Armistead St
- 431 Jefferson St
- TBD Hydrangea Way
- 407 Jefferson St
- 1625 Amherst St
- 119 Hydrangea Way
- 121 Hydrangea Way
- 1721 Amherst St
- 1885 Rosser Ln
- 436 Westside Station Dr
- 425 Briarmont Dr
Ask me questions while you tour the home.
