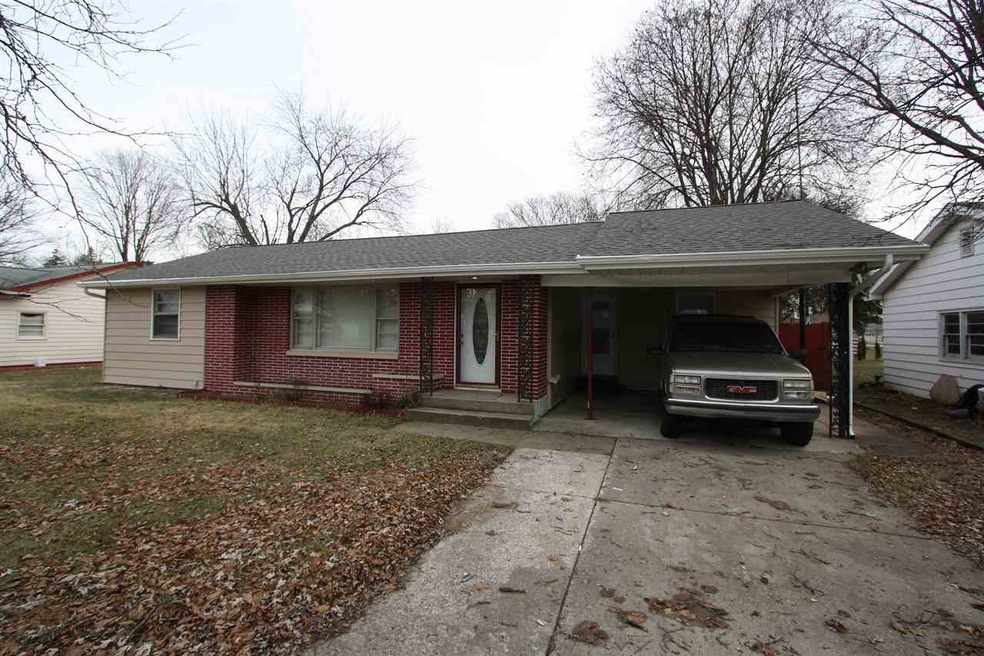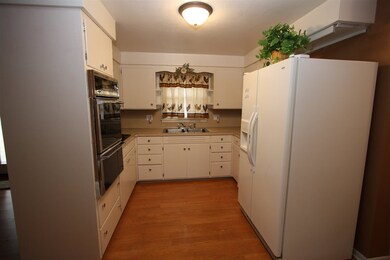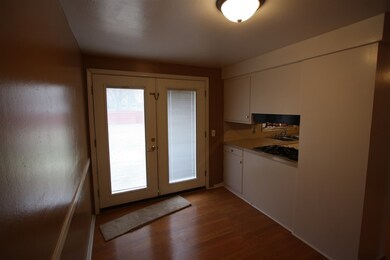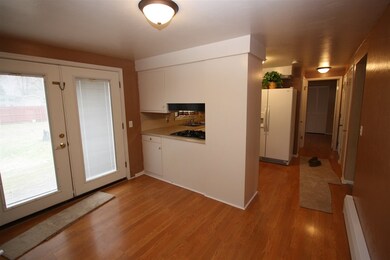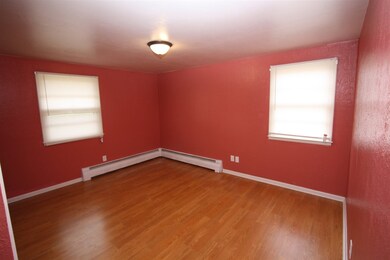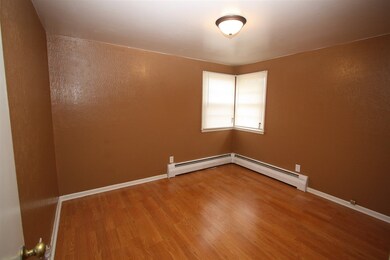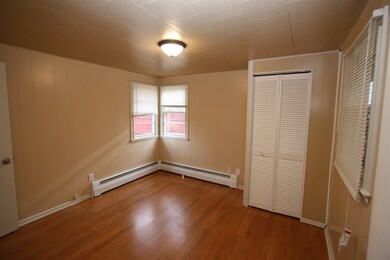
1310 S 13th St Goshen, IN 46526
Rieth Park NeighborhoodHighlights
- Ranch Style House
- Level Lot
- 2-minute walk to Rieth Park And Splash Pad
- Hot Water Heating System
About This Home
As of September 2021new roof 2016! affordable 3 bedroom 1.5 bath home on goshen's south side. full basement, fenced in yard many updates such as newer flooring & paint. partial brick exterior close to goshen college's rec fitness center, the new martins/starbucks, rieth parks summertime splashpad, super walmart, industrial park, hospital, greencroft & all that the south side of goshen has to offer. motivated seller..
Home Details
Home Type
- Single Family
Est. Annual Taxes
- $1,601
Year Built
- Built in 1958
Lot Details
- 0.25 Acre Lot
- Lot Dimensions are 140x75
- Level Lot
Home Design
- Ranch Style House
- Brick Exterior Construction
Bedrooms and Bathrooms
- 3 Bedrooms
Basement
- Basement Fills Entire Space Under The House
- Block Basement Construction
Utilities
- Hot Water Heating System
Listing and Financial Details
- Assessor Parcel Number 20-11-15-336-008.000-015
Ownership History
Purchase Details
Home Financials for this Owner
Home Financials are based on the most recent Mortgage that was taken out on this home.Purchase Details
Home Financials for this Owner
Home Financials are based on the most recent Mortgage that was taken out on this home.Purchase Details
Home Financials for this Owner
Home Financials are based on the most recent Mortgage that was taken out on this home.Similar Homes in Goshen, IN
Home Values in the Area
Average Home Value in this Area
Purchase History
| Date | Type | Sale Price | Title Company |
|---|---|---|---|
| Special Warranty Deed | $200,000 | None Available | |
| Warranty Deed | $107,500 | Title Resource Agency | |
| Warranty Deed | -- | None Available |
Mortgage History
| Date | Status | Loan Amount | Loan Type |
|---|---|---|---|
| Previous Owner | $97,000 | New Conventional |
Property History
| Date | Event | Price | Change | Sq Ft Price |
|---|---|---|---|---|
| 09/10/2021 09/10/21 | Sold | $200,000 | +5.3% | $127 / Sq Ft |
| 09/02/2021 09/02/21 | Pending | -- | -- | -- |
| 09/01/2021 09/01/21 | For Sale | $189,900 | +76.7% | $121 / Sq Ft |
| 05/14/2021 05/14/21 | Sold | $107,500 | 0.0% | $100 / Sq Ft |
| 04/01/2021 04/01/21 | Pending | -- | -- | -- |
| 03/31/2021 03/31/21 | For Sale | $107,500 | +7.5% | $100 / Sq Ft |
| 04/07/2017 04/07/17 | Sold | $100,000 | -14.2% | $93 / Sq Ft |
| 03/06/2017 03/06/17 | Pending | -- | -- | -- |
| 01/01/2017 01/01/17 | For Sale | $116,500 | -- | $109 / Sq Ft |
Tax History Compared to Growth
Tax History
| Year | Tax Paid | Tax Assessment Tax Assessment Total Assessment is a certain percentage of the fair market value that is determined by local assessors to be the total taxable value of land and additions on the property. | Land | Improvement |
|---|---|---|---|---|
| 2024 | $11,063 | $214,100 | $17,500 | $196,600 |
| 2022 | $5,507 | $197,900 | $17,500 | $180,400 |
| 2021 | $1,409 | $119,800 | $17,500 | $102,300 |
| 2020 | $1,385 | $109,000 | $17,500 | $91,500 |
| 2019 | $1,103 | $97,700 | $17,500 | $80,200 |
| 2018 | $832 | $86,200 | $17,500 | $68,700 |
| 2017 | $774 | $78,500 | $17,500 | $61,000 |
| 2016 | $1,701 | $76,400 | $17,500 | $58,900 |
| 2014 | $608 | $75,700 | $17,500 | $58,200 |
| 2013 | $650 | $75,700 | $17,500 | $58,200 |
Agents Affiliated with this Home
-

Seller's Agent in 2021
Lisa Schrock
Berkshire Hathaway HomeServices Elkhart
(574) 538-9366
3 in this area
475 Total Sales
-

Buyer's Agent in 2021
Cheryl Erb
Berkshire Hathaway HomeServices Elkhart
(574) 971-1898
3 in this area
136 Total Sales
-

Seller's Agent in 2017
Dallas Barkman
CENTURY 21 Bradley Realty, Inc
(574) 202-4352
3 in this area
105 Total Sales
Map
Source: Indiana Regional MLS
MLS Number: 201700076
APN: 20-11-15-336-008.000-015
- 1601 S 16th #10 St
- 1419 Hampton Cir
- 1323 S 8th St
- 1728 S 13th St
- 817 S 12th St
- 1415 S Main St
- 1207 S Main St
- 714 S 12th St
- 915 S 8th St Unit 2
- 702 Lincolnway E
- 1303 Wilson Ave
- 1012 S Main St
- 904 S 7th St
- 1110 Egbert Ave
- 805 S 8th St
- 1327 E Reynolds St
- 1722 Coventry Dr
- 628 S 6th St
- 318 E Monroe St
- 508 S 6th St
