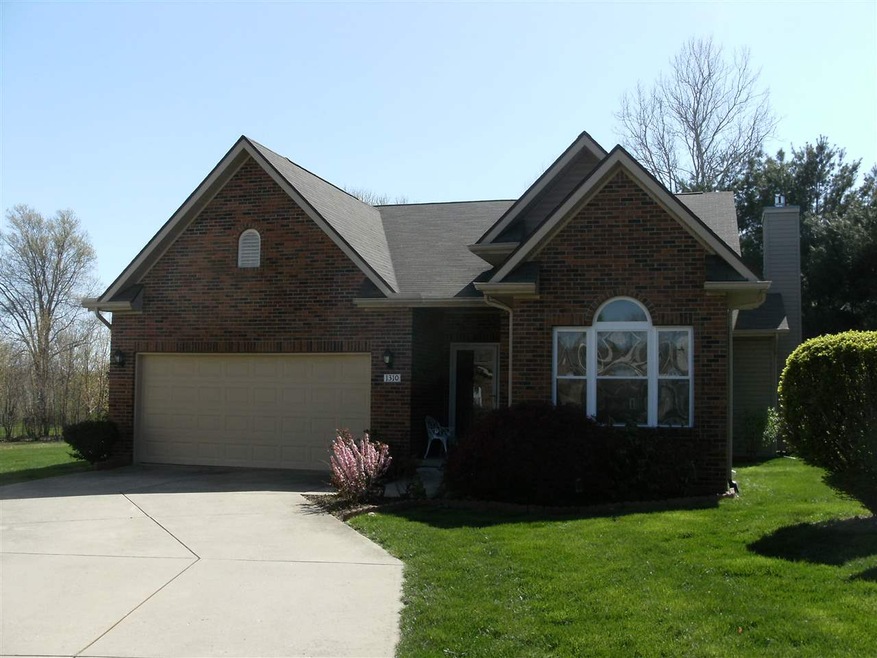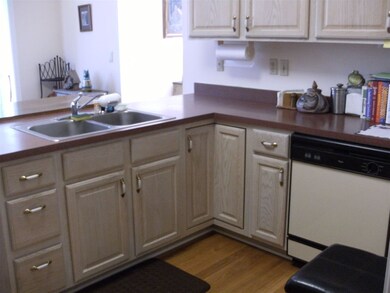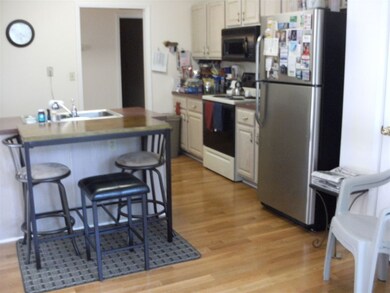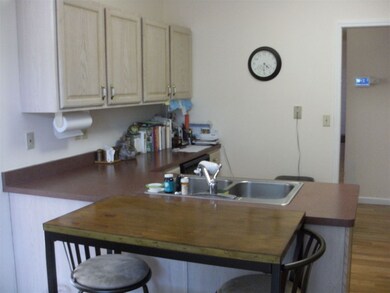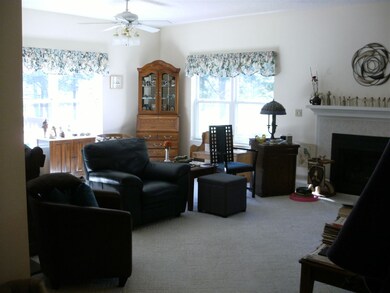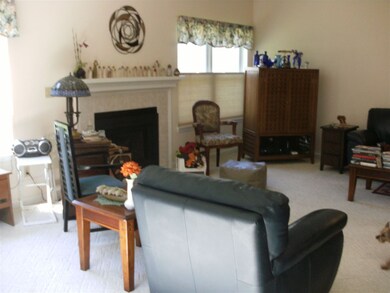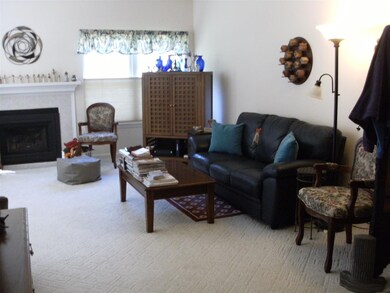
1310 S Hearthstone Ct Bloomington, IN 47401
Highlights
- Open Floorplan
- Vaulted Ceiling
- Backs to Open Ground
- Binford Elementary School Rated A
- Ranch Style House
- Great Room
About This Home
As of April 2025The premier unit at east-side Hearthstone Village! One, of the only 2, freestanding condos in this highly desirable development! The hi-lite of this unit is a $90,000 Florida Room/4 Season Room, with extra tall Anderson windows, and a connecting deck. Simply stunning! Tucked way in the back of the development, this home has a large backyard, bordered by tall evergreens. 3 B.R. - 2 Full baths, large laundry room, and a spacious mater suite. Dining room walls were removed, resulting in a gigantic Great Room with gas log fireplace. Very open floor plan! Close to everything on the Eastside, and the HOA fees are only $105/month. Very private, no traffic street.
Last Buyer's Agent
Joe Hickman
Hoosier Properties
Property Details
Home Type
- Condominium
Est. Annual Taxes
- $1,935
Year Built
- Built in 1998
Lot Details
- Backs to Open Ground
- Cul-De-Sac
HOA Fees
- $105 Monthly HOA Fees
Parking
- 2 Car Attached Garage
- Garage Door Opener
- Driveway
Home Design
- Ranch Style House
- Brick Exterior Construction
- Shingle Roof
- Asphalt Roof
- Vinyl Construction Material
Interior Spaces
- 1,938 Sq Ft Home
- Open Floorplan
- Vaulted Ceiling
- Ceiling Fan
- Gas Log Fireplace
- Entrance Foyer
- Great Room
- Living Room with Fireplace
- Disposal
- Laundry on main level
Flooring
- Carpet
- Laminate
Bedrooms and Bathrooms
- 3 Bedrooms
- 2 Full Bathrooms
Basement
- Sump Pump
- Block Basement Construction
- Crawl Space
Location
- Suburban Location
Schools
- Rogers/Binford Elementary School
- Tri-North Middle School
- Bloomington North High School
Utilities
- Forced Air Heating and Cooling System
- Heating System Uses Gas
- Cable TV Available
Community Details
- Hearthstone Village Subdivision
Listing and Financial Details
- Assessor Parcel Number 53-08-01-306-023.000-009
Ownership History
Purchase Details
Home Financials for this Owner
Home Financials are based on the most recent Mortgage that was taken out on this home.Purchase Details
Purchase Details
Home Financials for this Owner
Home Financials are based on the most recent Mortgage that was taken out on this home.Purchase Details
Home Financials for this Owner
Home Financials are based on the most recent Mortgage that was taken out on this home.Similar Homes in Bloomington, IN
Home Values in the Area
Average Home Value in this Area
Purchase History
| Date | Type | Sale Price | Title Company |
|---|---|---|---|
| Deed | $439,900 | Titleplus | |
| Interfamily Deed Transfer | -- | None Available | |
| Warranty Deed | $274,000 | Titleplus | |
| Trustee Deed | -- | None Available |
Mortgage History
| Date | Status | Loan Amount | Loan Type |
|---|---|---|---|
| Previous Owner | $105,000 | New Conventional |
Property History
| Date | Event | Price | Change | Sq Ft Price |
|---|---|---|---|---|
| 04/18/2025 04/18/25 | Sold | $439,900 | -6.4% | $226 / Sq Ft |
| 04/04/2025 04/04/25 | For Sale | $469,900 | +6.8% | $242 / Sq Ft |
| 04/02/2025 04/02/25 | Off Market | $439,900 | -- | -- |
| 03/20/2025 03/20/25 | Pending | -- | -- | -- |
| 03/12/2025 03/12/25 | Price Changed | $469,900 | -3.1% | $242 / Sq Ft |
| 01/06/2025 01/06/25 | For Sale | $484,900 | +77.0% | $249 / Sq Ft |
| 06/29/2018 06/29/18 | Sold | $274,000 | -2.1% | $141 / Sq Ft |
| 04/29/2018 04/29/18 | For Sale | $279,900 | -- | $144 / Sq Ft |
Tax History Compared to Growth
Tax History
| Year | Tax Paid | Tax Assessment Tax Assessment Total Assessment is a certain percentage of the fair market value that is determined by local assessors to be the total taxable value of land and additions on the property. | Land | Improvement |
|---|---|---|---|---|
| 2024 | $7,263 | $354,800 | $70,000 | $284,800 |
| 2023 | $3,837 | $358,800 | $70,000 | $288,800 |
| 2022 | $3,663 | $332,100 | $70,000 | $262,100 |
| 2021 | $2,977 | $283,700 | $60,000 | $223,700 |
| 2020 | $5,570 | $269,500 | $60,000 | $209,500 |
| 2019 | $5,206 | $247,600 | $32,000 | $215,600 |
| 2018 | $1,959 | $192,000 | $32,000 | $160,000 |
| 2017 | $1,935 | $190,200 | $32,000 | $158,200 |
| 2016 | $1,901 | $190,900 | $32,000 | $158,900 |
| 2014 | $1,856 | $187,200 | $32,000 | $155,200 |
Agents Affiliated with this Home
-

Seller's Agent in 2025
Almendra Minnaar
Century 21 Scheetz - Bloomington
(812) 322-0063
57 Total Sales
-

Buyer's Agent in 2025
Scott Owens
Owens Realty Group
(812) 272-8535
34 Total Sales
-

Seller's Agent in 2018
William Howard
Bill Howard Real Estate
(812) 327-2627
59 Total Sales
-
J
Buyer's Agent in 2018
Joe Hickman
Hoosier Properties
Map
Source: Indiana Regional MLS
MLS Number: 201817016
APN: 53-08-01-306-023.000-009
- 4318 E Cricket Knoll
- 1222 S Donington Ct
- 4514 E Compton Blvd
- 1017 S Carleton Ct
- 1006 S Carleton Ct
- 1005 S Carleton Ct
- 1063 S Colchester Ct
- 1267 S Stella Dr
- 933 S Brumley Ct
- 3778 E Cobble Creek Dr
- 1375 & 1405 S Smith Rd
- 876 S Romans Way
- 1408 S Bridwell Ct
- 4739 E Donington Dr
- 817 S Fieldcrest Ct
- 4019 E Bennington Blvd
- 1008 S Meadowbrook Dr
- 3912 E Stonegate Ct
- 633 S Ravencrest Ave
- 128 S Park Ridge Rd
