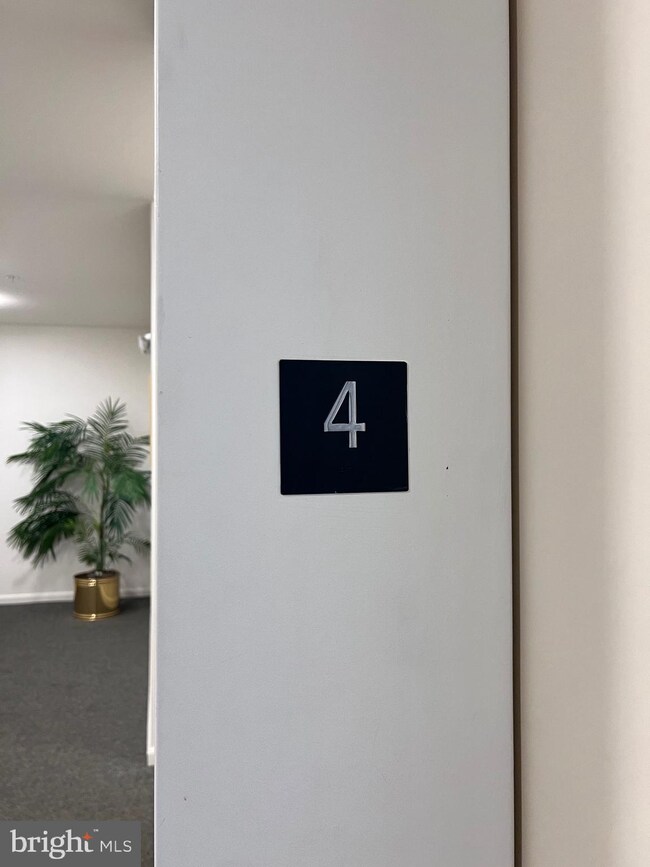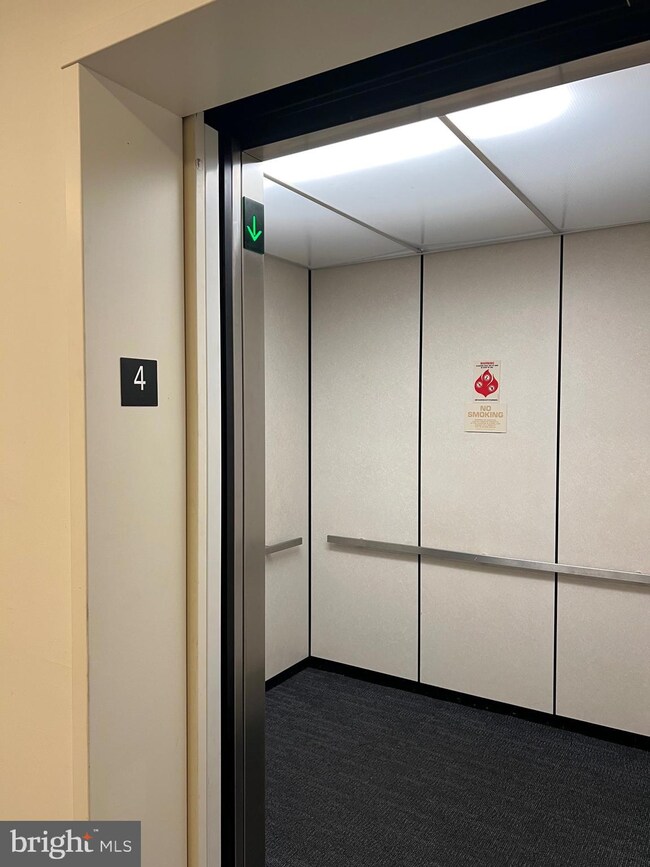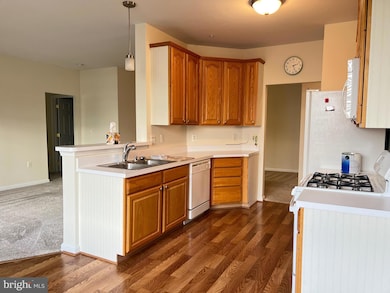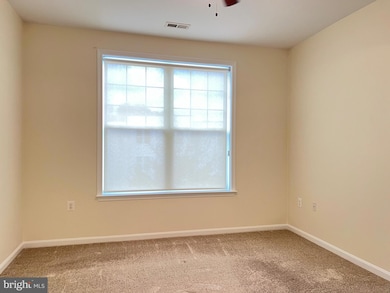1310 Scottsdale Dr Unit R Bel Air, MD 21015
Estimated payment $1,943/month
Highlights
- Fitness Center
- Penthouse
- Traditional Architecture
- Prospect Mill Elementary School Rated A-
- Clubhouse
- Community Pool
About This Home
Nestled within the serene enclave of Taylor Ridge Condominiums, this exquisite penthouse unit offers a harmonious blend of luxury and comfort, perfect for those seeking an elevated lifestyle. Spanning 1,230 square feet, this meticulously maintained residence features two spacious bedrooms, a den or office, and two full bathrooms, providing ample space for relaxation and rejuvenation. Step into the heart of the home, where the gourmet kitchen awaits. Outfitted with matching Whirlpool appliances, including a built-in microwave and new stove. There is also a screened in porch which invites natural light to dance across the traditional architectural features, creating a warm and inviting atmosphere. Imagine cozy evenings spent in this elegant setting, where every corner reflects a sense of home. The property's excellent condition speaks to the care and attention it has received over the years, ensuring that you can move in with peace of mind. Step outside to discover the community amenities that enhance your lifestyle. Enjoy leisurely afternoons by the community pool, perfect for soaking up the sun or unwinding after a long day. The community also has tennis courts, club house and fitness center! The association fee covers essential services such as snow removal, trash collection, and water, allowing you to enjoy a maintenance-free lifestyle. This penthouse unit is not just a place to live; it's a sanctuary that embodies the essence of luxury living. Experience the perfect blend of comfort, style, and community in this exceptional property, where every detail has been thoughtfully curated for your enjoyment. Embrace the lifestyle you deserve in Taylor Ridge Condominiums, where your dream home awaits.
Listing Agent
(410) 967-9498 sellingbmore@gmail.com Monument Sotheby's International Realty License #624419 Listed on: 10/31/2025
Property Details
Home Type
- Condominium
Est. Annual Taxes
- $2,289
Year Built
- Built in 2000
HOA Fees
- $365 Monthly HOA Fees
Home Design
- Penthouse
- Traditional Architecture
- Entry on the 1st floor
Interior Spaces
- 1,230 Sq Ft Home
- Property has 4 Levels
- Ceiling Fan
- Living Room
- Dining Room
- Den
Kitchen
- Stove
- Built-In Microwave
- Dishwasher
- Disposal
Bedrooms and Bathrooms
- 2 Main Level Bedrooms
- 2 Full Bathrooms
Laundry
- Laundry on main level
- Dryer
- Washer
Parking
- 2 Open Parking Spaces
- 2 Parking Spaces
- Free Parking
- Lighted Parking
- Parking Lot
Utilities
- Forced Air Heating and Cooling System
- Back Up Electric Heat Pump System
- Vented Exhaust Fan
- Electric Water Heater
Additional Features
- Accessible Elevator Installed
- Property is in excellent condition
Listing and Financial Details
- Coming Soon on 11/7/25
- Tax Lot 246
- Assessor Parcel Number 1303348202
Community Details
Overview
- $140 Recreation Fee
- Association fees include all ground fee, exterior building maintenance, lawn maintenance, management, snow removal, trash, water
- $66 Other Monthly Fees
- Low-Rise Condominium
- Green Haven Condos
- Taylor Ridge Condominiums Subdivision
Amenities
- Common Area
- Clubhouse
- Community Center
- Meeting Room
- Party Room
- 1 Elevator
Recreation
- Fitness Center
- Community Pool
Pet Policy
- Dogs and Cats Allowed
- Breed Restrictions
Map
Home Values in the Area
Average Home Value in this Area
Tax History
| Year | Tax Paid | Tax Assessment Tax Assessment Total Assessment is a certain percentage of the fair market value that is determined by local assessors to be the total taxable value of land and additions on the property. | Land | Improvement |
|---|---|---|---|---|
| 2025 | $2,173 | $210,000 | $55,000 | $155,000 |
| 2024 | $1,940 | $199,333 | $0 | $0 |
| 2023 | $1,940 | $188,667 | $0 | $0 |
| 2022 | $1,940 | $178,000 | $50,000 | $128,000 |
| 2021 | $1,954 | $173,667 | $0 | $0 |
| 2020 | $1,954 | $169,333 | $0 | $0 |
| 2019 | $0 | $165,000 | $35,000 | $130,000 |
| 2018 | $1,733 | $160,000 | $0 | $0 |
| 2017 | $1,715 | $165,000 | $0 | $0 |
| 2016 | -- | $150,000 | $0 | $0 |
| 2015 | $1,813 | $150,000 | $0 | $0 |
| 2014 | $1,813 | $150,000 | $0 | $0 |
Property History
| Date | Event | Price | List to Sale | Price per Sq Ft | Prior Sale |
|---|---|---|---|---|---|
| 11/26/2018 11/26/18 | Sold | $178,000 | -3.0% | $145 / Sq Ft | View Prior Sale |
| 10/24/2018 10/24/18 | Pending | -- | -- | -- | |
| 09/11/2018 09/11/18 | For Sale | $183,500 | +6.4% | $149 / Sq Ft | |
| 07/21/2017 07/21/17 | Sold | $172,500 | -1.4% | $140 / Sq Ft | View Prior Sale |
| 06/08/2017 06/08/17 | Pending | -- | -- | -- | |
| 03/29/2017 03/29/17 | Price Changed | $175,000 | -2.7% | $142 / Sq Ft | |
| 01/19/2017 01/19/17 | For Sale | $179,900 | -- | $146 / Sq Ft |
Purchase History
| Date | Type | Sale Price | Title Company |
|---|---|---|---|
| Deed | -- | None Listed On Document | |
| Deed | -- | None Listed On Document | |
| Deed | $178,000 | Sage Title Group Llc | |
| Deed | $172,500 | Title Resources Guaranty Co | |
| Interfamily Deed Transfer | -- | None Available | |
| Deed | $122,810 | -- |
Mortgage History
| Date | Status | Loan Amount | Loan Type |
|---|---|---|---|
| Previous Owner | $142,400 | New Conventional | |
| Previous Owner | $132,500 | New Conventional | |
| Closed | -- | No Value Available |
Source: Bright MLS
MLS Number: MDHR2049116
APN: 03-348202
- 1307 Scottsdale Dr Unit J
- 1307 Scottsdale Dr Unit G
- 1314 Scottsdale Dr Unit G
- 1304 Scottsdale Dr Unit P
- 1310 Sheridan Place Unit 108-17
- 1309 Sheridan Place Unit 99
- 1600 Martha Ct Unit 304
- 1600 Martha Ct Unit 301
- 929 Todd Rd
- 1301 Sheridan Place Unit 1301-G
- 1818 Selvin Dr Unit 202
- 933 Redfield Rd
- 1402 Bonnett Place Unit 131
- 927 Redfield Rd
- 913 Todd Rd
- 1335 Artists Ln
- 1313 Kelsey Ct
- 927 Jackson Blvd
- 12 Overbrook Ln
- 916 Cheswold Ct
- 1310 Sheridan Place Unit 17 (108)
- 1309 Sheridan Place Unit 101
- 1001 Todd Rd
- 923 Pentwood Ct
- 1519 Sunswept Dr
- 1049 Wingate Ct
- 703 E Broadway
- 1510 Murray Place
- 201 Idlewild Rd
- 726 Farnham Place
- 717 Country Village Dr Unit 1B
- 825 Albion Place
- 1321 Merry Hill Ct Unit 1321 Merry Hill
- 315 Fulford Ave
- 1725 Beechbank Way
- 733 Orley Place
- 83 E Broadway
- 203 Crocker Dr
- 700 Heritage Ln
- 30 E Broadway Unit FLAT 2







