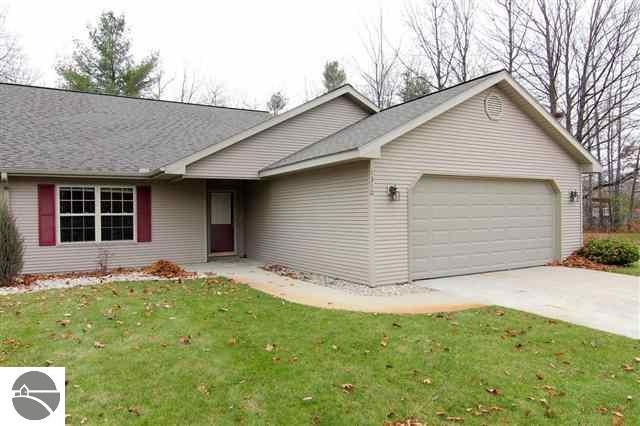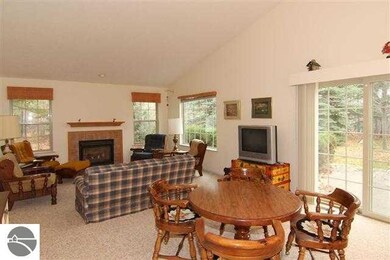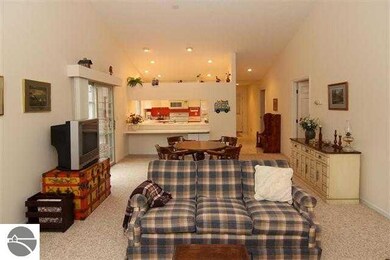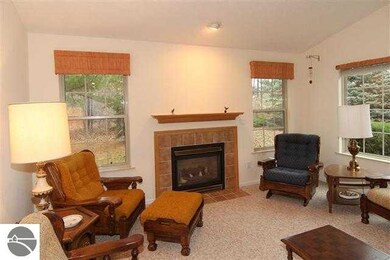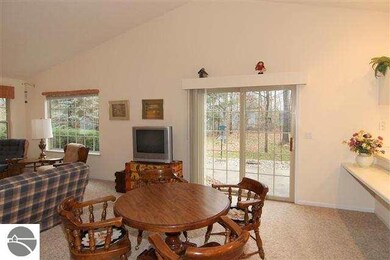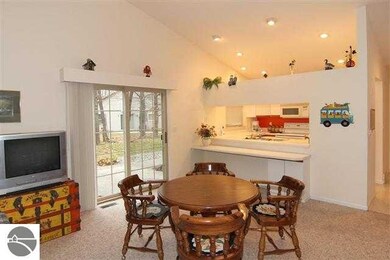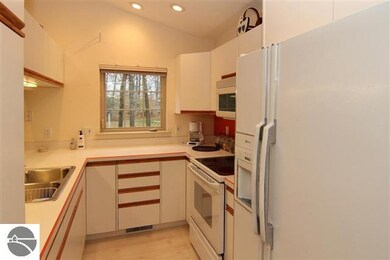
1310 Terra Rd Traverse City, MI 49686
Highlights
- Ranch Style House
- Ground Level Unit
- Entrance Foyer
- Central High School Rated A-
- Patio
- Central Air
About This Home
As of April 2022DESIRABLE MAIN FLOOR CLOSE TO TOWN 2 BED 2 BATH CONDO Located in lovely Chestnut Hills just outside TC limits in Garfield twp. Attached 2 car garage with pull down attic storage and workshop[area. Two separate bedroom suites, gas fireplace and patio with country setting views. Municipal water and sewer. Low maintenance fees. Includes all appliances.
Last Agent to Sell the Property
CENTURY 21 Northland License #6506043263 Listed on: 11/08/2012

Home Details
Home Type
- Single Family
Est. Annual Taxes
- $3,873
Year Built
- Built in 1998
Home Design
- Ranch Style House
- Frame Construction
- Asphalt Roof
- Vinyl Siding
Interior Spaces
- 1,400 Sq Ft Home
- Gas Fireplace
- Entrance Foyer
- Crawl Space
Kitchen
- Oven or Range
- Microwave
- Disposal
Bedrooms and Bathrooms
- 2 Bedrooms
- 2 Full Bathrooms
Laundry
- Dryer
- Washer
Parking
- 2 Car Garage
- Garage Door Opener
- Private Driveway
Utilities
- Central Air
- Cable TV Available
Additional Features
- Stepless Entry
- Patio
- The community has rules related to zoning restrictions
- Ground Level Unit
Community Details
- Association fees include exterior maintenance
- Chestnut Hills Community
Ownership History
Purchase Details
Home Financials for this Owner
Home Financials are based on the most recent Mortgage that was taken out on this home.Purchase Details
Purchase Details
Home Financials for this Owner
Home Financials are based on the most recent Mortgage that was taken out on this home.Purchase Details
Purchase Details
Purchase Details
Similar Homes in Traverse City, MI
Home Values in the Area
Average Home Value in this Area
Purchase History
| Date | Type | Sale Price | Title Company |
|---|---|---|---|
| Deed | $365,000 | -- | |
| Grant Deed | $232,500 | -- | |
| Deed | $150,000 | -- | |
| Deed | -- | -- | |
| Deed | $208,000 | -- | |
| Deed | $142,600 | -- | |
| Deed | $152,600 | -- |
Property History
| Date | Event | Price | Change | Sq Ft Price |
|---|---|---|---|---|
| 04/15/2022 04/15/22 | Sold | $365,000 | +4.9% | $261 / Sq Ft |
| 03/29/2022 03/29/22 | Pending | -- | -- | -- |
| 03/24/2022 03/24/22 | For Sale | $347,900 | +131.9% | $249 / Sq Ft |
| 03/15/2013 03/15/13 | Sold | $150,000 | -4.4% | $107 / Sq Ft |
| 02/09/2013 02/09/13 | Pending | -- | -- | -- |
| 11/08/2012 11/08/12 | For Sale | $156,900 | -- | $112 / Sq Ft |
Tax History Compared to Growth
Tax History
| Year | Tax Paid | Tax Assessment Tax Assessment Total Assessment is a certain percentage of the fair market value that is determined by local assessors to be the total taxable value of land and additions on the property. | Land | Improvement |
|---|---|---|---|---|
| 2025 | $3,873 | $203,100 | $0 | $0 |
| 2024 | $2,616 | $171,300 | $0 | $0 |
| 2023 | $2,504 | $120,400 | $0 | $0 |
| 2022 | $2,956 | $109,400 | $0 | $0 |
| 2021 | $3,040 | $120,400 | $0 | $0 |
| 2020 | $3,014 | $111,100 | $0 | $0 |
| 2019 | $3,660 | $108,900 | $0 | $0 |
| 2018 | $0 | $97,800 | $0 | $0 |
| 2017 | -- | $94,400 | $0 | $0 |
| 2016 | -- | $86,700 | $0 | $0 |
| 2014 | -- | $74,500 | $0 | $0 |
| 2012 | -- | $73,800 | $0 | $0 |
Agents Affiliated with this Home
-
Casha Sizemore

Seller's Agent in 2022
Casha Sizemore
Five Star Real Estate - Front St TC
(231) 645-4747
5 in this area
65 Total Sales
-
Bryan Olshove

Buyer's Agent in 2022
Bryan Olshove
Coldwell Banker Schmidt Traver
(231) 922-3930
4 in this area
36 Total Sales
-
Carolyn Collins

Seller's Agent in 2013
Carolyn Collins
CENTURY 21 Northland
(231) 499-5392
4 in this area
35 Total Sales
Map
Source: Northern Great Lakes REALTORS® MLS
MLS Number: 1740707
APN: 05-079-010-00
- 2760 S Michael Place
- 1077 Oak Terrace Dr
- 1587 David Place
- 2779 Frank St
- 2454 Friendship Dr
- 2751 Ray Blvd
- 1710 Geraldton Place
- 2426 Treelane Dr
- 859 Carson St
- 2307 Leisure Ln
- 2205 Hammond Place Center Unit 1
- 1749 Linden Ave Unit 13
- 2184 Hammond Place Center
- 1745 Linden Ave Unit 14
- 1741 Linden Ave Unit 15
- 880 W South Airport Rd
- 2050 N Keystone Rd
- 1737 Linden Ave Unit 16
- 2174 Hammond Place E
- 2162 Hammond Place E
