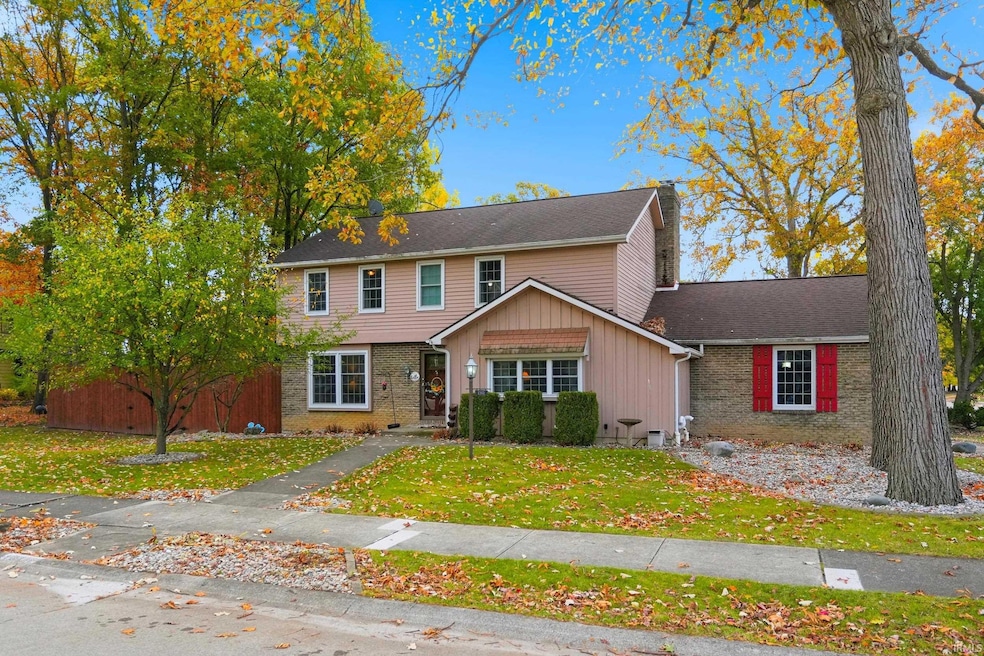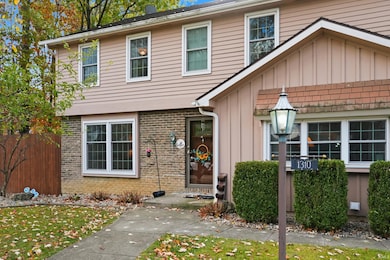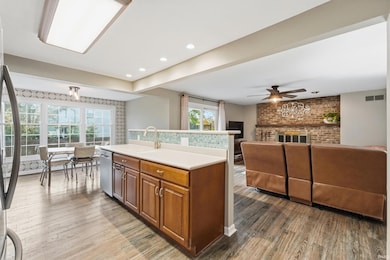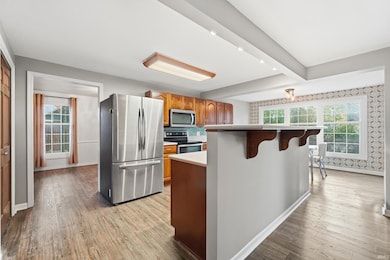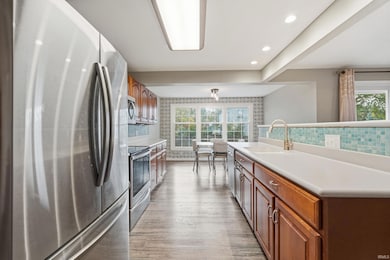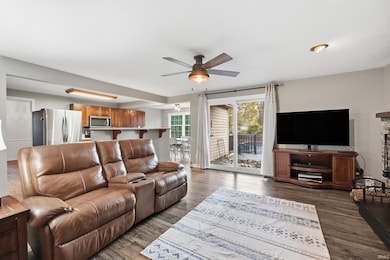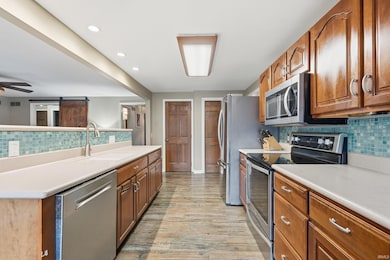1310 Traders Crossing Fort Wayne, IN 46845
Estimated payment $2,359/month
Highlights
- Above Ground Pool
- Wood Flooring
- Solid Surface Countertops
- Perry Hill Elementary School Rated A-
- 2 Fireplaces
- Formal Dining Room
About This Home
**OPEN HOUSE Sunday November 9 from 12-2 pm.** A must-see beautifully maintained home located in the well-established and highly sought-after neighborhood of Pine Valley in the NWAC school district. Great location near shopping, restaurants, hospitals, banks, library. For additional membership fee the country club offers 18-hole golf course, terrific clubhouse/restaurant, and swimming pool. This 2 story home on a finished daylight basement offers 4-5 bedrooms, 2.5 bathrooms, 2 fireplaces, and plenty of area with 3420 finished square feet. The main level has a kitchen open to the family room with a wood burning fireplace, an island with raised bar, and cute nook overlooking the backyard. The entry from garage with laundry, half bath, and storage, living room and dining room, along with a main level bedroom/office/playroom complete this generous main level. Upstairs are 4 bedrooms; the master suite has his/her closets, a 17x12 bedroom, and an updated bathroom. The 3 additional bedrooms have overhead lights or ceiling fans; one has a walk-in closet. This home has all new windows and entry doors, new 6' & 8' fence, semi-sunk heated 30x15 pool, fresh interior paint and carpet, and a two-level deck and stamped concrete patio. Storage shed remains. Heat Pump + Gas forced air. Schedule your personal tour today and enjoy Christmas in your new home!
Home Details
Home Type
- Single Family
Est. Annual Taxes
- $3,479
Year Built
- Built in 1973
Lot Details
- 0.39 Acre Lot
- Lot Dimensions are 130x130
- Privacy Fence
- Wood Fence
- Landscaped
- Level Lot
- Property is zoned R1
HOA Fees
- $19 Monthly HOA Fees
Parking
- 2 Car Attached Garage
- Garage Door Opener
- Driveway
- Off-Street Parking
Home Design
- Poured Concrete
- Asphalt Roof
- Wood Siding
Interior Spaces
- 2-Story Property
- Ceiling Fan
- 2 Fireplaces
- Entrance Foyer
- Formal Dining Room
- Fire and Smoke Detector
Kitchen
- Breakfast Bar
- Oven or Range
- Kitchen Island
- Solid Surface Countertops
- Disposal
Flooring
- Wood
- Carpet
- Laminate
- Tile
Bedrooms and Bathrooms
- 5 Bedrooms
- En-Suite Primary Bedroom
- Bidet
- Bathtub with Shower
Laundry
- Laundry on main level
- Gas And Electric Dryer Hookup
Finished Basement
- Basement Fills Entire Space Under The House
- Sump Pump
- Fireplace in Basement
- Natural lighting in basement
Schools
- Perry Hill Elementary School
- Maple Creek Middle School
- Carroll High School
Utilities
- Forced Air Heating System
- Heat Pump System
- Heating System Uses Gas
Additional Features
- Above Ground Pool
- Suburban Location
Listing and Financial Details
- Assessor Parcel Number 02-02-34-379-001.000-091
- Seller Concessions Not Offered
Community Details
Overview
- Pine Valley Country Club Subdivision
Recreation
- Community Pool
Map
Home Values in the Area
Average Home Value in this Area
Tax History
| Year | Tax Paid | Tax Assessment Tax Assessment Total Assessment is a certain percentage of the fair market value that is determined by local assessors to be the total taxable value of land and additions on the property. | Land | Improvement |
|---|---|---|---|---|
| 2024 | $3,273 | $337,700 | $30,100 | $307,600 |
| 2023 | $3,273 | $317,000 | $30,100 | $286,900 |
| 2022 | $2,824 | $272,200 | $30,100 | $242,100 |
| 2021 | $2,571 | $246,500 | $30,100 | $216,400 |
| 2020 | $2,554 | $243,800 | $30,100 | $213,700 |
| 2019 | $2,342 | $223,800 | $30,100 | $193,700 |
| 2018 | $2,189 | $214,200 | $30,100 | $184,100 |
| 2017 | $1,980 | $198,000 | $30,100 | $167,900 |
| 2016 | $1,934 | $193,400 | $30,100 | $163,300 |
| 2014 | $1,721 | $172,100 | $30,100 | $142,000 |
| 2013 | $1,682 | $168,200 | $30,100 | $138,100 |
Property History
| Date | Event | Price | List to Sale | Price per Sq Ft | Prior Sale |
|---|---|---|---|---|---|
| 11/06/2025 11/06/25 | For Sale | $389,900 | +81.4% | $114 / Sq Ft | |
| 01/02/2018 01/02/18 | Sold | $214,900 | 0.0% | $62 / Sq Ft | View Prior Sale |
| 11/22/2017 11/22/17 | Pending | -- | -- | -- | |
| 11/17/2017 11/17/17 | For Sale | $214,900 | -- | $62 / Sq Ft |
Purchase History
| Date | Type | Sale Price | Title Company |
|---|---|---|---|
| Special Warranty Deed | -- | None Available | |
| Warranty Deed | -- | None Available | |
| Warranty Deed | -- | Commonwealth-Dreibelbiss Tit | |
| Warranty Deed | -- | Metro | |
| Warranty Deed | -- | -- |
Mortgage History
| Date | Status | Loan Amount | Loan Type |
|---|---|---|---|
| Open | $218,500 | New Conventional | |
| Previous Owner | $154,646 | FHA | |
| Previous Owner | $141,200 | Fannie Mae Freddie Mac | |
| Previous Owner | $113,000 | No Value Available |
Source: Indiana Regional MLS
MLS Number: 202544526
APN: 02-02-34-379-001.000-091
- 1108 Lake Pointe Cove
- 1716 Traders Crossing
- 10609 Bay Bridge Rd
- 1307 Old Lantern Trail
- 1021 Wingate Dr
- 495 Merriweather Passage
- 1701 Ransom Dr
- 1625 Woodland Crossing
- 1106 Woodland Crossing
- 1618 Autumn Run
- 11510 Trails Dr N
- 521 Stockade Dr
- 1516 Sevan Lake Ct
- 10614 Wild Flower Place
- 911 Glen Eagle Ln
- 1402 Jewel Ct
- 10625 Lone Eagle Way
- 10832 Lone Eagle Way
- 9710 Auburn Rd
- 394 Carrara Cove
- 401 Augusta Way
- 3302 Vantage Point Dr
- 402 Wallen Hills Dr
- 12418 Stoneboro Ct
- 2302 E Wallen Rd
- 625 Perolla Dr
- 4021 Frost Grass Dr
- 10230 Avalon Way
- 11275 Sportsman Park Ln
- 4238 Provision Pkwy
- 660 Bonterra Blvd
- 1532 W Dupont Rd
- 10550 Dupont Oaks Blvd
- 4775 Amity Dr
- 2877 Leon Cove
- 13101 Union Club Blvd
- 11033 Lima Rd
- 642 Barnsley Cove
- 530 Ridgemoor Dr
- 1208 Cowen Place
