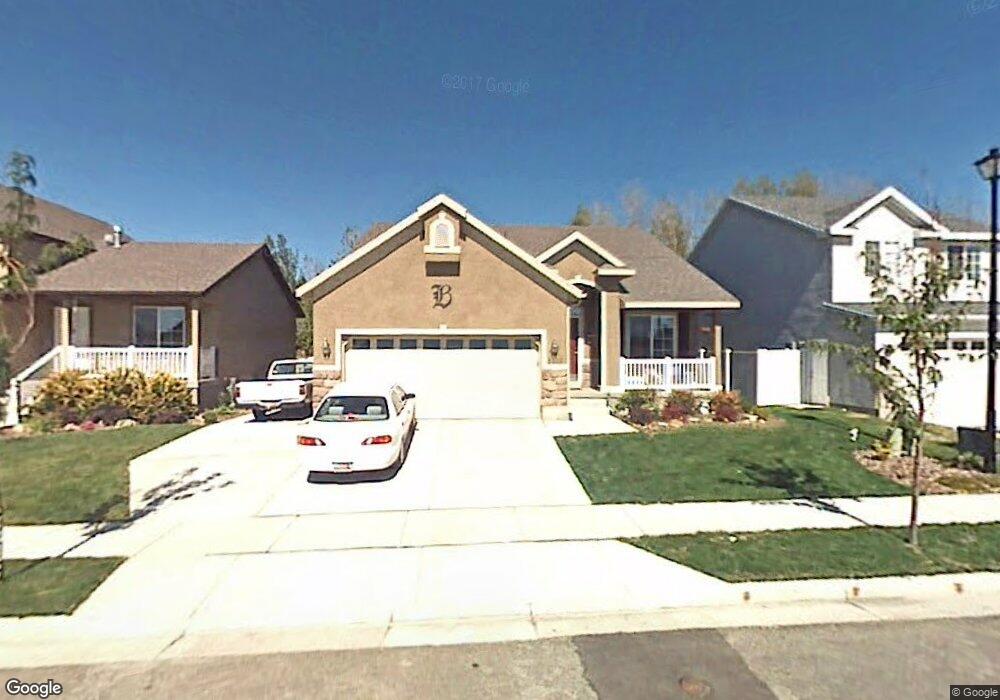Estimated Value: $572,000 - $594,000
5
Beds
3
Baths
3,094
Sq Ft
$188/Sq Ft
Est. Value
About This Home
This home is located at 1310 W 3175 N, Lehi, UT 84043 and is currently estimated at $582,272, approximately $188 per square foot. 1310 W 3175 N is a home located in Utah County with nearby schools including Fox Hollow Elementary School, Skyridge High School, and Ignite Entrepreneurship Academy.
Ownership History
Date
Name
Owned For
Owner Type
Purchase Details
Closed on
Feb 22, 2018
Sold by
Bodtcher R Aaron R and Bodtcher Linda C
Bought by
Krage Caitlyn and Krage Ryan
Current Estimated Value
Home Financials for this Owner
Home Financials are based on the most recent Mortgage that was taken out on this home.
Original Mortgage
$357,422
Outstanding Balance
$302,704
Interest Rate
3.99%
Mortgage Type
VA
Estimated Equity
$279,568
Purchase Details
Closed on
Jul 9, 2014
Sold by
Bodtcher R Aaron R and Bodtcher Linda C
Bought by
The Aaron & Linda Bodtcher Family Trust
Home Financials for this Owner
Home Financials are based on the most recent Mortgage that was taken out on this home.
Original Mortgage
$124,000
Interest Rate
4.07%
Mortgage Type
New Conventional
Purchase Details
Closed on
Jul 7, 2014
Sold by
Bodtcher R Aaron R and Bodtcher Linda C
Bought by
Bodtcher R Aaron R and Bodtcher Linda C
Home Financials for this Owner
Home Financials are based on the most recent Mortgage that was taken out on this home.
Original Mortgage
$124,000
Interest Rate
4.07%
Mortgage Type
New Conventional
Purchase Details
Closed on
Feb 25, 2013
Sold by
Bodtcher R Aaron R and Bodtcher Linda C
Bought by
Bodtcher R Aaron R and Bodtcher Linda C
Purchase Details
Closed on
May 26, 2005
Sold by
Rochelle Investments Llc
Bought by
Bodtcher R Aaron R and Bodtcher Linda C
Home Financials for this Owner
Home Financials are based on the most recent Mortgage that was taken out on this home.
Original Mortgage
$183,000
Interest Rate
5.84%
Mortgage Type
New Conventional
Create a Home Valuation Report for This Property
The Home Valuation Report is an in-depth analysis detailing your home's value as well as a comparison with similar homes in the area
Home Values in the Area
Average Home Value in this Area
Purchase History
| Date | Buyer | Sale Price | Title Company |
|---|---|---|---|
| Krage Caitlyn | -- | Old Republic Title | |
| The Aaron & Linda Bodtcher Family Trust | -- | Accommodation | |
| Bodtcher R Aaron R | -- | Accommodation | |
| Bodtcher R Aaron R | -- | None Available | |
| Bodtcher R Aaron R | -- | Merrill Title Company |
Source: Public Records
Mortgage History
| Date | Status | Borrower | Loan Amount |
|---|---|---|---|
| Open | Krage Caitlyn | $357,422 | |
| Previous Owner | Bodtcher R Aaron R | $124,000 | |
| Previous Owner | Bodtcher R Aaron R | $183,000 |
Source: Public Records
Tax History Compared to Growth
Tax History
| Year | Tax Paid | Tax Assessment Tax Assessment Total Assessment is a certain percentage of the fair market value that is determined by local assessors to be the total taxable value of land and additions on the property. | Land | Improvement |
|---|---|---|---|---|
| 2025 | $2,450 | $312,290 | $195,900 | $371,900 |
| 2024 | $2,450 | $286,770 | $0 | $0 |
| 2023 | $2,324 | $295,295 | $0 | $0 |
| 2022 | $2,482 | $305,690 | $0 | $0 |
| 2021 | $2,247 | $418,500 | $113,400 | $305,100 |
| 2020 | $2,119 | $390,100 | $105,000 | $285,100 |
| 2019 | $1,871 | $358,000 | $105,000 | $253,000 |
| 2018 | $1,839 | $332,700 | $95,800 | $236,900 |
| 2017 | $1,595 | $153,450 | $0 | $0 |
| 2016 | $1,625 | $144,980 | $0 | $0 |
| 2015 | $1,665 | $141,020 | $0 | $0 |
| 2014 | $1,482 | $124,795 | $0 | $0 |
Source: Public Records
Map
Nearby Homes
- 3080 N 1200 W
- 3130 N Provence Ln Unit K2
- Rhapsody Plan at Lehi Terrace
- Gallivan Plan at Lehi Terrace
- Concerto Plan at Lehi Terrace
- Grand Plan at Lehi Terrace
- Arietta Plan at Lehi Terrace
- Libby Plan at Lehi Terrace
- Rose Plan at Lehi Terrace
- Capitol Plan at Lehi Terrace
- Metro Plan at Lehi Terrace
- Cantata Plan at Lehi Terrace
- Vieve Plan at Lehi Terrace
- Kilby Plan at Lehi Terrace
- 1179 W 2980 N
- 1167 W 2980 N
- 1155 W 2980 N
- 2946 N 1080 W
- 2687 N 900 W
- 804 W 2700 N
