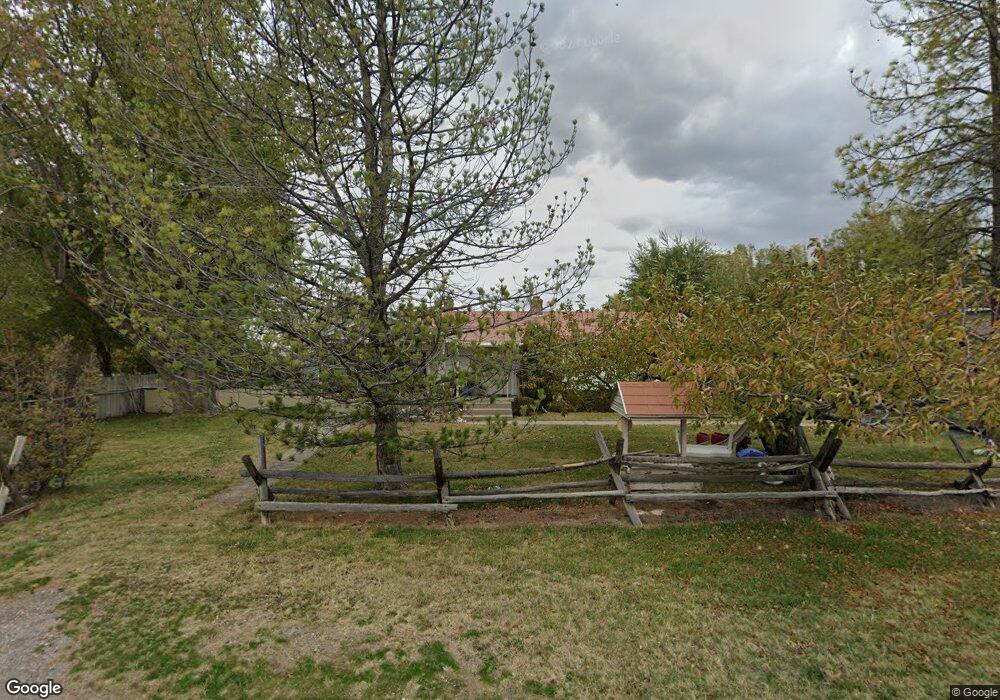1310 W 400 N West Bountiful, UT 84087
Estimated Value: $472,000 - $967,000
2
Beds
1
Bath
1,055
Sq Ft
$642/Sq Ft
Est. Value
About This Home
This home is located at 1310 W 400 N, West Bountiful, UT 84087 and is currently estimated at $677,574, approximately $642 per square foot. 1310 W 400 N is a home located in Davis County with nearby schools including West Bountiful Elementary School, Bountiful Junior High School, and Viewmont High School.
Create a Home Valuation Report for This Property
The Home Valuation Report is an in-depth analysis detailing your home's value as well as a comparison with similar homes in the area
Home Values in the Area
Average Home Value in this Area
Tax History Compared to Growth
Tax History
| Year | Tax Paid | Tax Assessment Tax Assessment Total Assessment is a certain percentage of the fair market value that is determined by local assessors to be the total taxable value of land and additions on the property. | Land | Improvement |
|---|---|---|---|---|
| 2025 | $3,073 | $232,270 | $201,800 | $30,470 |
| 2024 | $3,017 | $239,626 | $172,680 | $66,946 |
| 2023 | $2,826 | $407,000 | $361,838 | $45,162 |
| 2022 | $2,989 | $244,750 | $194,150 | $50,600 |
| 2021 | $2,558 | $315,000 | $304,061 | $10,939 |
| 2020 | $2,165 | $258,000 | $247,334 | $10,666 |
| 2019 | $2,077 | $246,000 | $181,222 | $64,778 |
| 2018 | $1,918 | $221,000 | $155,872 | $65,128 |
| 2016 | $1,624 | $107,625 | $78,002 | $29,623 |
| 2015 | $1,504 | $96,295 | $78,002 | $18,293 |
| 2014 | $1,505 | $101,890 | $96,940 | $4,950 |
| 2013 | -- | $97,394 | $55,343 | $42,051 |
Source: Public Records
Map
Nearby Homes
- Carson Plan at Amberly Place
- 2050 Farmhouse Plan at Amberly Place
- Pasadena Plan at Amberly Place
- Portland Plan at Amberly Place
- 280 N 1100 W
- 767 W 220 N
- 1084 W Audrey Ln Unit 20
- 1084 W Audrey Ln
- Swiss 2 - Urban Plan at The Audrey - theAUDREY
- Swiss 3 - Urban Plan at The Audrey - theAUDREY
- Swiss 1 - Cottage Plan at The Audrey - theAUDREY
- Swiss 4 - Cottage Plan at The Audrey - theAUDREY
- Swiss 2 - Cottage Plan at The Audrey - theAUDREY
- Swiss 3 - Cottage Plan at The Audrey - theAUDREY
- Swiss 4 - Urban Plan at The Audrey - theAUDREY
- Swiss 1 - Urban Plan at The Audrey - theAUDREY
- 1075 W Audrey Ln Unit 6
- 1067 W Audrey Ln Unit 8
- 825 W 1320 N
- 1072 W Audrey Ln Unit 17
- 1314 W 400 N
- 1308 W 400 N
- 1321 W 400 N
- 1311 W 400 N
- 1302 W 400 St N
- 1329 W 400 N
- 1309 W 400 N
- 1400 W 400 N
- 1275 W 400 N
- 1286 W 400 N
- 1257 W 400 N
- 435 Jessis Meadow Dr
- 465 Jessis Meadow Dr
- 1448 W 400 N
- 505 Jessis Meadow Dr
- 535 Jessis Meadow Dr
- 535 Jessis Meadow Dr Unit 4
- 1253 W 400 N
- 1254 W 400 N
- 1481 W 400 N
