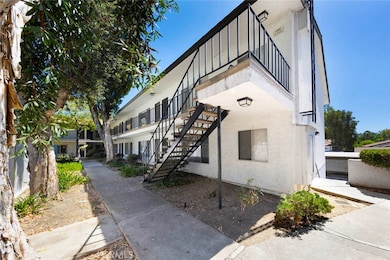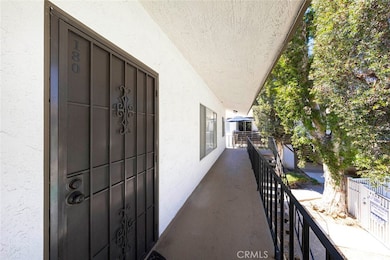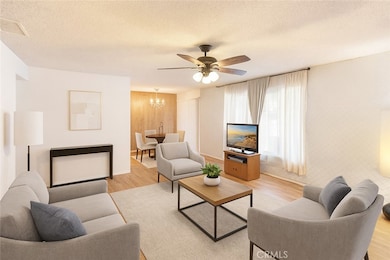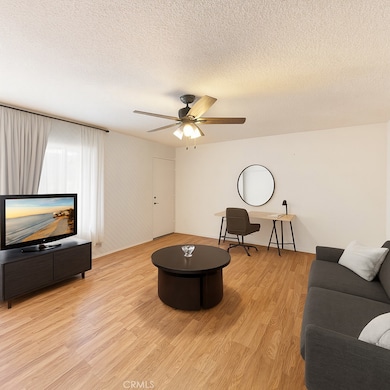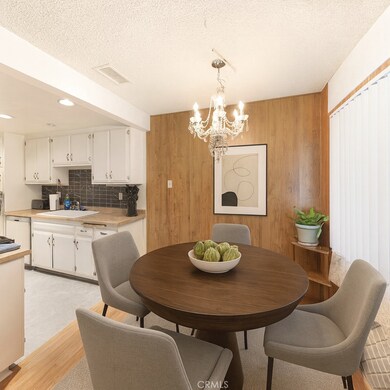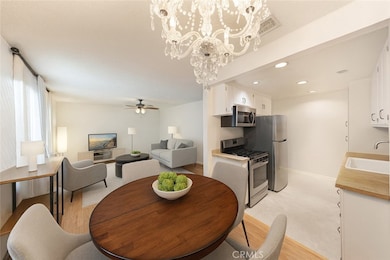1310 W Lambert Rd Unit 180 La Habra, CA 90631
Estimated payment $2,503/month
Highlights
- 7.87 Acre Lot
- Deck
- Community Pool
- La Habra High School Rated A-
- Pool View
- Bathtub with Shower
About This Home
Live Auction! Bidding to start from $350,000! Welcome to your move-in ready home in the highly desirable Creekside Village community! This upper-level end unit offers a bright and open floor plan with abundant natural light. The spacious living room flows naturally to the dining area and kitchen, complete with all new appliances that include new stove, refrigerator, dishwasher and microwave. Both bedrooms are generously sized, with updated main bath. Enjoy a private balcony with pool view! Additional highlights include all new flooring, central heating & air conditioning, and one assigned carport with storage. Creekside Village is a gated community offering resort-style amenities including multiple pools, BBQ areas, and lush landscaped grounds—all with low HOA dues. Conveniently located near shopping, dining, parks, and easy freeway access. A perfect opportunity for first-time buyers or investors!
Listing Agent
Harcourts Prime Properties Brokerage Email: bill.pasqualino@harcourtsprime.com License #01979443 Listed on: 09/05/2025

Co-Listing Agent
Harcourts Prime Properties Brokerage Email: bill.pasqualino@harcourtsprime.com License #01961619
Property Details
Home Type
- Condominium
Est. Annual Taxes
- $3,210
Year Built
- Built in 1970
HOA Fees
- $399 Monthly HOA Fees
Home Design
- Entry on the 2nd floor
- Turnkey
Interior Spaces
- 868 Sq Ft Home
- 1-Story Property
- Pool Views
- Laundry Room
Kitchen
- Gas Oven
- Microwave
- Dishwasher
- Tile Countertops
Bedrooms and Bathrooms
- 2 Main Level Bedrooms
- All Upper Level Bedrooms
- 1 Full Bathroom
- Bathtub with Shower
Parking
- Carport
- Parking Available
Outdoor Features
- Deck
- Patio
- Exterior Lighting
Additional Features
- Two or More Common Walls
- Suburban Location
- Forced Air Heating and Cooling System
Listing and Financial Details
- Tax Lot 1
- Tax Tract Number 10631
- Assessor Parcel Number 93075580
- $387 per year additional tax assessments
- Seller Considering Concessions
Community Details
Overview
- 181 Units
- Woodlake Association, Phone Number (626) 967-7921
- Woodlake Village Subdivision
Recreation
- Community Pool
Additional Features
- Laundry Facilities
- Security Service
Map
Home Values in the Area
Average Home Value in this Area
Tax History
| Year | Tax Paid | Tax Assessment Tax Assessment Total Assessment is a certain percentage of the fair market value that is determined by local assessors to be the total taxable value of land and additions on the property. | Land | Improvement |
|---|---|---|---|---|
| 2025 | $3,210 | $272,136 | $210,156 | $61,980 |
| 2024 | $3,210 | $266,800 | $206,035 | $60,765 |
| 2023 | $3,133 | $261,569 | $201,995 | $59,574 |
| 2022 | $3,096 | $256,441 | $198,035 | $58,406 |
| 2021 | $3,045 | $251,413 | $194,152 | $57,261 |
| 2020 | $3,015 | $248,836 | $192,162 | $56,674 |
| 2019 | $2,935 | $243,957 | $188,394 | $55,563 |
| 2018 | $2,885 | $239,174 | $184,700 | $54,474 |
| 2017 | $2,833 | $234,485 | $181,079 | $53,406 |
| 2016 | $2,766 | $229,888 | $177,529 | $52,359 |
| 2015 | $2,688 | $226,435 | $174,862 | $51,573 |
| 2014 | $1,962 | $160,975 | $108,399 | $52,576 |
Property History
| Date | Event | Price | List to Sale | Price per Sq Ft | Prior Sale |
|---|---|---|---|---|---|
| 11/06/2025 11/06/25 | For Sale | $350,000 | 0.0% | $403 / Sq Ft | |
| 11/05/2025 11/05/25 | Off Market | $350,000 | -- | -- | |
| 10/16/2025 10/16/25 | Price Changed | $350,000 | -12.5% | $403 / Sq Ft | |
| 10/03/2025 10/03/25 | For Sale | $400,000 | 0.0% | $461 / Sq Ft | |
| 10/02/2025 10/02/25 | Off Market | $400,000 | -- | -- | |
| 09/05/2025 09/05/25 | For Sale | $400,000 | +80.2% | $461 / Sq Ft | |
| 06/10/2014 06/10/14 | Sold | $222,000 | -1.3% | $257 / Sq Ft | View Prior Sale |
| 04/17/2014 04/17/14 | Pending | -- | -- | -- | |
| 01/20/2014 01/20/14 | For Sale | $225,000 | -- | $260 / Sq Ft |
Purchase History
| Date | Type | Sale Price | Title Company |
|---|---|---|---|
| Grant Deed | $222,000 | Orange Coast Title Company | |
| Interfamily Deed Transfer | -- | None Available | |
| Grant Deed | $181,000 | Ticor Title Company | |
| Interfamily Deed Transfer | -- | Gateway Title Company | |
| Interfamily Deed Transfer | -- | Fidelity National Title Co |
Mortgage History
| Date | Status | Loan Amount | Loan Type |
|---|---|---|---|
| Previous Owner | $226,773 | VA | |
| Previous Owner | $185,955 | New Conventional | |
| Previous Owner | $175,570 | FHA | |
| Previous Owner | $73,600 | No Value Available | |
| Previous Owner | $73,600 | No Value Available |
Source: California Regional Multiple Listing Service (CRMLS)
MLS Number: OC25200027
APN: 930-755-80
- 1210 W Lambert Rd Unit 58
- 1340 W Lambert Rd Unit 85
- 1410 W Lambert Rd Unit 202
- 1450 W Lambert Rd Unit 358
- 1491 W Lambert Rd
- 1480 W Lambert Rd Unit 288
- 788 W Lambert Rd Unit 45
- 985 S Idaho St Unit 61
- 1731 W Lambert Rd Unit 91
- 1731 W Lambert Rd Unit 62
- 1675 W Lambert Rd Unit 22
- 1750 W Lambert Rd Unit 112
- 875 Las Lomas Dr Unit B
- 965 S Idaho St Unit 4
- 1650 Elmsford Ave
- 1048 S Idaho St Unit 16
- 530 Spruce Way
- 1001 W Lambert Rd Unit 284
- 1001 W Lambert Rd Unit 127
- 1001 W Lambert Rd Unit 153
- 524 S Petunia St
- 860-900 W Lambert Rd
- 360-360 S Idaho St
- 1230 Hillandale Ave
- 971 S Idaho St Unit 23
- 746 W 4th Ave Unit 3
- 1008 Las Lomas Dr Unit C
- 861 Glencliff St
- 861 Glencliff St Unit 29
- 861 Glencliff St Unit 41
- 301-321 Monte Vista St
- 841 W La Habra Blvd Unit A322 One Bedroom
- 841 W La Habra Blvd Unit L203 One Bedroom
- 951 S Beach Blvd
- 150 S Beach Blvd
- 841 W La Habra Blvd
- 261 N Idaho St
- 401 W Erna Ave Unit 2
- 107 E Knox Dr
- 2301 W La Habra Blvd

