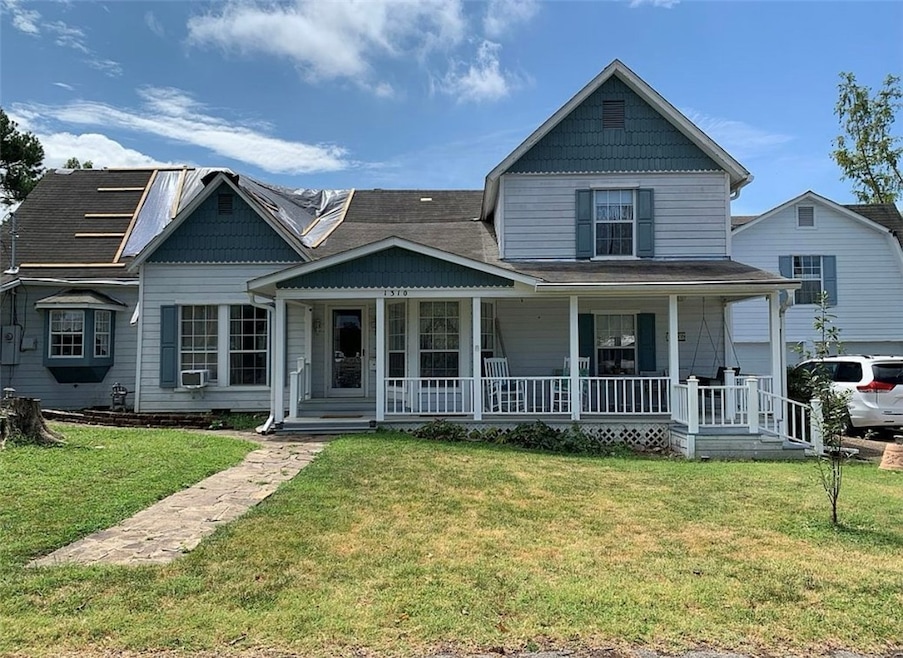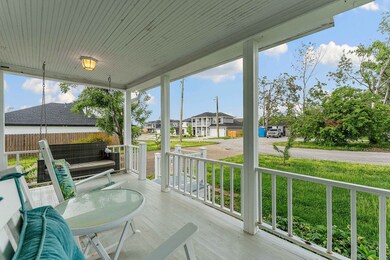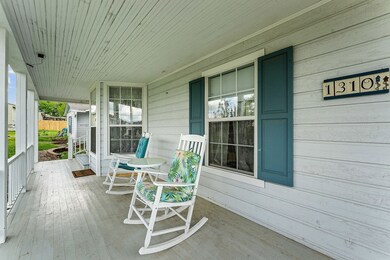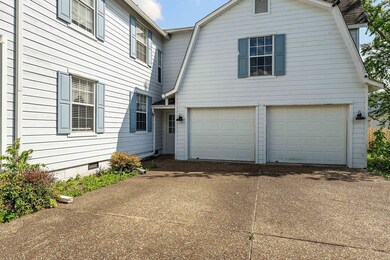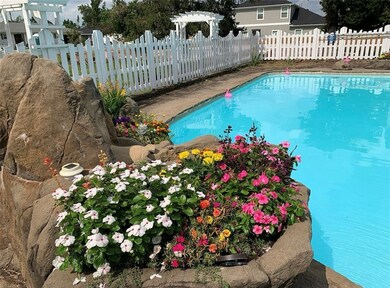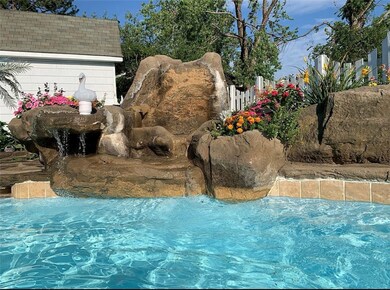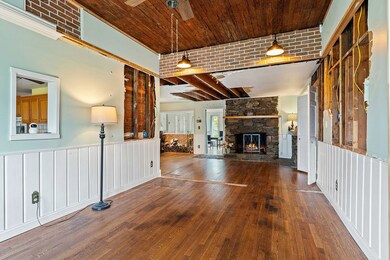1310 W Pecan St Rogers, AR 72758
Estimated payment $2,510/month
Highlights
- Pool House
- Garage Apartment
- Wood Flooring
- Frank Tillery Elementary School Rated A-
- Property is near a park
- Victorian Architecture
About This Home
This one-of-a-kind AS-IS property offers over 5,265 sq ft of character-filled living space, plus a 1,320 sq ft heated and cooled garage and workshop. Inside, you'll find 5+ bedrooms, 3.5 baths, multiple living areas, a sunroom, playroom, and even a private guest apartment. Step outside to your own backyard retreat with an in-ground pool and fountain, cabana, pool house, and charming 12x16 barn. The flat driveway provides plenty of parking, and you’re just a short walk to parks, schools, the library, restaurants, and trails. Some tornado damage (roof, drywall, 1 AC unit) has occurred, but much of the home remains fully functional, including the kitchen, plumbing, electrical, and second AC. Plus, an additional lot 1309 W Pine is included—perfect for future expansion or investment. So much potential waiting for its next chapter!
Listing Agent
eXp Realty NWA Branch Brokerage Phone: 901-603-2633 License #SA00090625 Listed on: 04/25/2025

Home Details
Home Type
- Single Family
Est. Annual Taxes
- $1,600
Year Built
- Built in 1953
Lot Details
- 0.3 Acre Lot
- Back Yard Fenced
- Landscaped
Home Design
- Victorian Architecture
- Slab Foundation
- Shingle Roof
- Architectural Shingle Roof
Interior Spaces
- 5,264 Sq Ft Home
- 2-Story Property
- Built-In Features
- 2 Fireplaces
- Gas Log Fireplace
- Blinds
- Home Office
- Library
- Bonus Room
- Storage Room
- Dryer
- Crawl Space
- Fire and Smoke Detector
- Attic
Kitchen
- Eat-In Kitchen
- Electric Cooktop
- Range Hood
- Plumbed For Ice Maker
- Dishwasher
- Tile Countertops
Flooring
- Wood
- Ceramic Tile
Bedrooms and Bathrooms
- 6 Bedrooms
- In-Law or Guest Suite
Parking
- 2 Car Attached Garage
- Garage Apartment
- Garage Door Opener
Pool
- Pool House
- In Ground Pool
- Outdoor Pool
Outdoor Features
- Patio
- Separate Outdoor Workshop
- Porch
Location
- Property is near a park
- City Lot
Utilities
- Cooling Available
- Heating System Uses Gas
- Gas Water Heater
Listing and Financial Details
- Legal Lot and Block 7 / 5
Community Details
Recreation
- Park
- Trails
Additional Features
- Watson Sub Rogers Subdivision
- Shops
Map
Home Values in the Area
Average Home Value in this Area
Tax History
| Year | Tax Paid | Tax Assessment Tax Assessment Total Assessment is a certain percentage of the fair market value that is determined by local assessors to be the total taxable value of land and additions on the property. | Land | Improvement |
|---|---|---|---|---|
| 2025 | $1,423 | $26,246 | $19,000 | $7,246 |
| 2024 | $2,049 | $139,172 | $19,000 | $120,172 |
| 2023 | $2,049 | $96,630 | $8,000 | $88,630 |
| 2022 | $1,755 | $96,630 | $8,000 | $88,630 |
| 2021 | $1,750 | $96,630 | $8,000 | $88,630 |
| 2020 | $1,751 | $65,390 | $3,200 | $62,190 |
| 2019 | $1,751 | $65,390 | $3,200 | $62,190 |
| 2018 | $1,776 | $65,390 | $3,200 | $62,190 |
| 2017 | $1,660 | $65,390 | $3,200 | $62,190 |
| 2016 | $1,660 | $65,390 | $3,200 | $62,190 |
| 2015 | $2,049 | $52,880 | $2,800 | $50,080 |
| 2014 | $1,699 | $52,880 | $2,800 | $50,080 |
Property History
| Date | Event | Price | List to Sale | Price per Sq Ft |
|---|---|---|---|---|
| 07/30/2025 07/30/25 | Pending | -- | -- | -- |
| 07/07/2025 07/07/25 | Price Changed | $450,000 | -30.8% | $85 / Sq Ft |
| 04/25/2025 04/25/25 | For Sale | $650,000 | -- | $123 / Sq Ft |
Purchase History
| Date | Type | Sale Price | Title Company |
|---|---|---|---|
| Quit Claim Deed | -- | -- | |
| Quit Claim Deed | -- | -- |
Source: Northwest Arkansas Board of REALTORS®
MLS Number: 1305820
APN: 02-08538-000
- 520 S 13th St
- 1406 W Pine St
- 501 S 12th St
- 1208 W Cherry St
- 600 S Scott Cir
- 1120 W Cypress St
- 1112 W Poplar St
- 1603 W Poplar St
- 917 S 15th St
- 1020 W Cypress St Unit 3
- 930 S 14th St
- 910 S 16th St
- 902 S 17th St
- 1126 S 13th St
- 1717 W Poplar St
- 1202 S 13th St
- 1807 W Cypress St
- 2001 & 2003 W Sycamore St
- 1311 Countrywood Place
- 1312 S Countrywood Place
