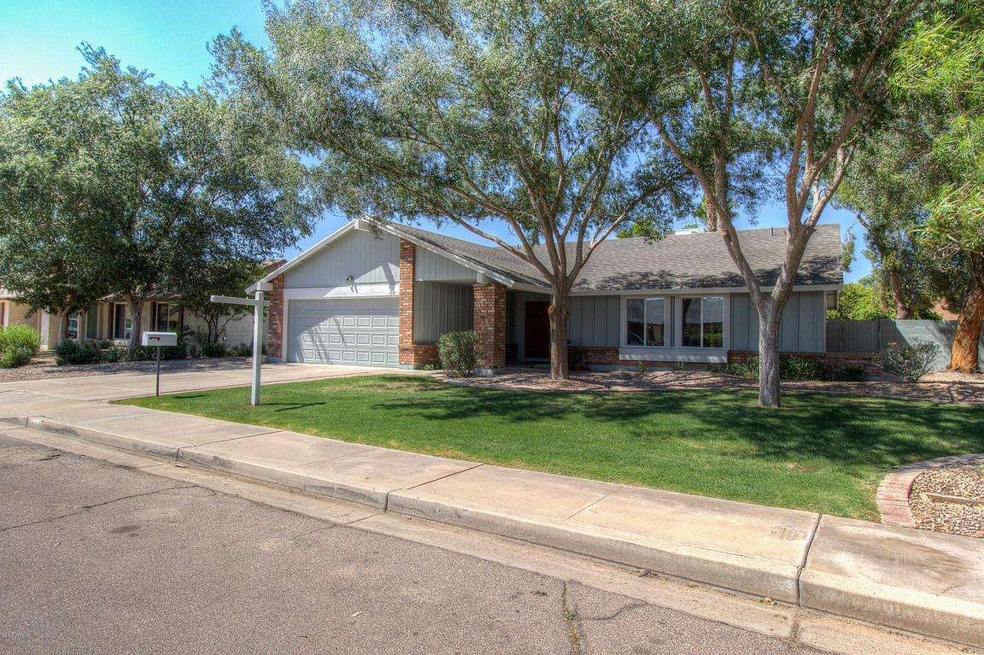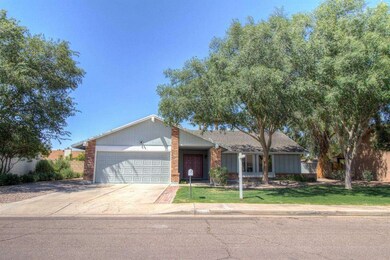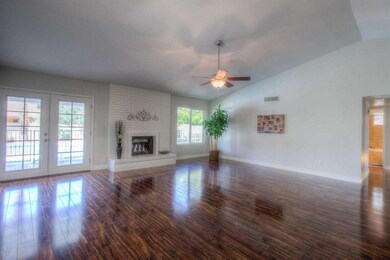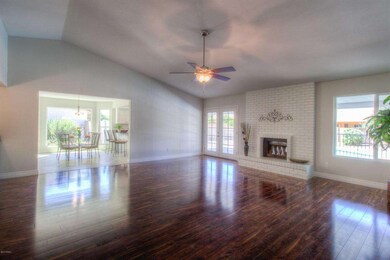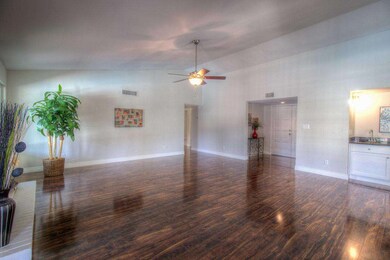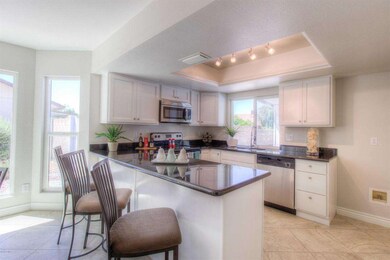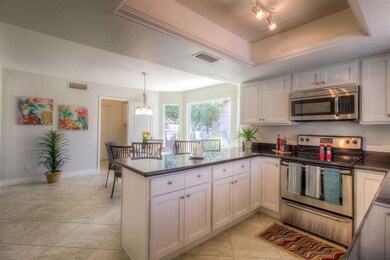
1310 W Stottler Dr Chandler, AZ 85224
Ironwood Vistas NeighborhoodHighlights
- Private Pool
- RV Gated
- Granite Countertops
- Andersen Elementary School Rated A-
- Vaulted Ceiling
- No HOA
About This Home
As of May 2017Come see this exquisitely remodeled home in highly desirable Central Chandler with 3BR/2BA and no HOA! Great curb appeal with large front lawn and mature trees. House has been painted inside and out. The backyard boasts a covered patio and a newly re-plastered fenced pool surrounded by beautiful palm trees and grassy area with fruit trees. Brand new flooring, vaulted ceilings, and large baseboards throughout. Stunning kitchen is complete with custom cabinets, brand new upgraded stainless steel appliances and granite countertops. Keep home cool in the summer with brand new low-e/ energy star windows and french doors throughout. Master BR features walk-in closet, remodeled BA with granite countertops and tiled shower. Close to freeways, shopping and in Chandler Unified School District!
Last Agent to Sell the Property
Masis Bambanian
Realty Executives License #SA654947000 Listed on: 06/17/2015

Home Details
Home Type
- Single Family
Est. Annual Taxes
- $1,160
Year Built
- Built in 1981
Lot Details
- 9,692 Sq Ft Lot
- Block Wall Fence
- Front and Back Yard Sprinklers
- Sprinklers on Timer
- Grass Covered Lot
Parking
- 2 Car Direct Access Garage
- Garage Door Opener
- RV Gated
Home Design
- Brick Exterior Construction
- Wood Frame Construction
- Composition Roof
- Siding
Interior Spaces
- 1,558 Sq Ft Home
- 1-Story Property
- Wet Bar
- Vaulted Ceiling
- Ceiling Fan
- Double Pane Windows
- ENERGY STAR Qualified Windows with Low Emissivity
- Vinyl Clad Windows
- Family Room with Fireplace
Kitchen
- Eat-In Kitchen
- Breakfast Bar
- Built-In Microwave
- Granite Countertops
Flooring
- Carpet
- Laminate
- Tile
Bedrooms and Bathrooms
- 3 Bedrooms
- Remodeled Bathroom
- 2 Bathrooms
Pool
- Private Pool
- Fence Around Pool
Schools
- John M Andersen Elementary School
- John M Andersen Jr High Middle School
- Chandler High School
Utilities
- Refrigerated Cooling System
- Heating Available
Additional Features
- No Interior Steps
- Covered Patio or Porch
- Property is near a bus stop
Community Details
- No Home Owners Association
- Association fees include no fees
- Brooks Crossing Unit One Subdivision
Listing and Financial Details
- Tax Lot 25
- Assessor Parcel Number 302-81-034
Ownership History
Purchase Details
Home Financials for this Owner
Home Financials are based on the most recent Mortgage that was taken out on this home.Purchase Details
Home Financials for this Owner
Home Financials are based on the most recent Mortgage that was taken out on this home.Purchase Details
Home Financials for this Owner
Home Financials are based on the most recent Mortgage that was taken out on this home.Purchase Details
Home Financials for this Owner
Home Financials are based on the most recent Mortgage that was taken out on this home.Purchase Details
Home Financials for this Owner
Home Financials are based on the most recent Mortgage that was taken out on this home.Purchase Details
Home Financials for this Owner
Home Financials are based on the most recent Mortgage that was taken out on this home.Purchase Details
Purchase Details
Home Financials for this Owner
Home Financials are based on the most recent Mortgage that was taken out on this home.Similar Homes in the area
Home Values in the Area
Average Home Value in this Area
Purchase History
| Date | Type | Sale Price | Title Company |
|---|---|---|---|
| Warranty Deed | $280,000 | North American Title Company | |
| Warranty Deed | $255,000 | Chicago Title Agency Inc | |
| Special Warranty Deed | -- | None Available | |
| Cash Sale Deed | $173,000 | First American Title Ins Co | |
| Interfamily Deed Transfer | -- | Old Republic Title Agency | |
| Warranty Deed | $154,900 | Equity Title Agency Inc | |
| Interfamily Deed Transfer | -- | -- | |
| Warranty Deed | $113,000 | Security Title Agency |
Mortgage History
| Date | Status | Loan Amount | Loan Type |
|---|---|---|---|
| Open | $250,669 | New Conventional | |
| Closed | $252,000 | New Conventional | |
| Previous Owner | $252,500 | VA | |
| Previous Owner | $255,000 | VA | |
| Previous Owner | $165,000 | Stand Alone Refi Refinance Of Original Loan | |
| Previous Owner | $165,000 | New Conventional | |
| Previous Owner | $54,000 | Credit Line Revolving | |
| Previous Owner | $212,000 | Fannie Mae Freddie Mac | |
| Previous Owner | $149,200 | New Conventional | |
| Previous Owner | $123,920 | New Conventional | |
| Previous Owner | $30,980 | Stand Alone Second | |
| Previous Owner | $110,225 | New Conventional | |
| Closed | $37,300 | No Value Available |
Property History
| Date | Event | Price | Change | Sq Ft Price |
|---|---|---|---|---|
| 05/12/2017 05/12/17 | Sold | $280,000 | 0.0% | $180 / Sq Ft |
| 04/09/2017 04/09/17 | Pending | -- | -- | -- |
| 04/05/2017 04/05/17 | For Sale | $280,000 | +9.8% | $180 / Sq Ft |
| 07/17/2015 07/17/15 | Sold | $255,000 | +1.0% | $164 / Sq Ft |
| 06/25/2015 06/25/15 | Pending | -- | -- | -- |
| 06/17/2015 06/17/15 | For Sale | $252,500 | +46.0% | $162 / Sq Ft |
| 04/30/2015 04/30/15 | Sold | $173,000 | -6.5% | $111 / Sq Ft |
| 11/12/2014 11/12/14 | For Sale | $185,000 | -- | $119 / Sq Ft |
Tax History Compared to Growth
Tax History
| Year | Tax Paid | Tax Assessment Tax Assessment Total Assessment is a certain percentage of the fair market value that is determined by local assessors to be the total taxable value of land and additions on the property. | Land | Improvement |
|---|---|---|---|---|
| 2025 | $1,389 | $18,080 | -- | -- |
| 2024 | $1,360 | $17,219 | -- | -- |
| 2023 | $1,360 | $35,370 | $7,070 | $28,300 |
| 2022 | $1,313 | $26,310 | $5,260 | $21,050 |
| 2021 | $1,376 | $24,430 | $4,880 | $19,550 |
| 2020 | $1,369 | $22,400 | $4,480 | $17,920 |
| 2019 | $1,317 | $20,670 | $4,130 | $16,540 |
| 2018 | $1,275 | $18,870 | $3,770 | $15,100 |
| 2017 | $1,189 | $17,530 | $3,500 | $14,030 |
| 2016 | $1,145 | $16,910 | $3,380 | $13,530 |
| 2015 | $1,318 | $15,100 | $3,020 | $12,080 |
Agents Affiliated with this Home
-
Ed Drummond

Seller's Agent in 2017
Ed Drummond
Capstone Realty Professionals
(602) 421-0912
112 Total Sales
-
Chase Mortensen

Seller Co-Listing Agent in 2017
Chase Mortensen
Capstone Realty Professionals
(480) 675-7822
28 Total Sales
-
Ashley Duran

Buyer's Agent in 2017
Ashley Duran
Set in Stone Realty & Property Mgmt
(805) 674-2438
50 Total Sales
-
M
Seller's Agent in 2015
Masis Bambanian
Realty Executives
-
J
Seller's Agent in 2015
Jeff Hollis
Berkshire Hathaway HomeServices Arizona Properties
-
Lynette Messick

Buyer's Agent in 2015
Lynette Messick
HomeSmart
(480) 216-9801
20 Total Sales
Map
Source: Arizona Regional Multiple Listing Service (ARMLS)
MLS Number: 5295719
APN: 302-81-034
- 1913 N Verano Way
- 1214 W Estrella Dr
- 1107 W Stottler Dr
- 1417 W Los Arboles Place
- 1211 W Highland St
- 1610 N Apache Dr
- 1638 N Longmore St
- 1309 W Calle Del Norte
- 1621 N Chippewa Dr
- 1405 W El Monte Place
- 2117 N Verano Way
- 1209 W El Prado Rd
- 1117 W Manor St
- 1506 W El Monte Place
- 2201 N Comanche Dr Unit 1080
- 2201 N Comanche Dr Unit 1075
- 2201 N Comanche Dr Unit 1093
- 1521 W Kent Dr
- 1421 N Pleasant Dr
- 815 W El Prado Rd
