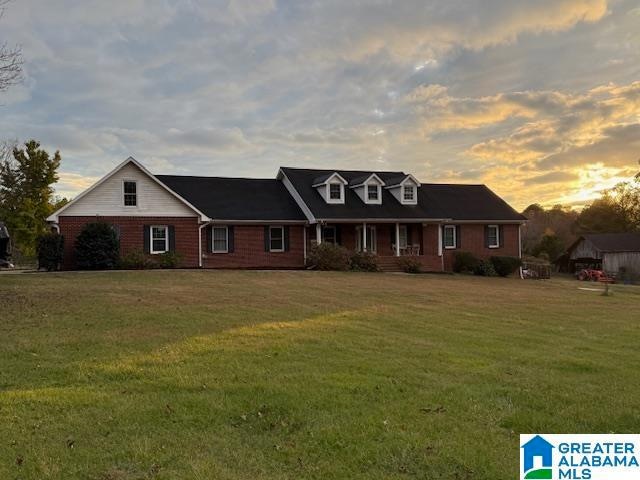13100 Al Highway 174 Odenville, AL 35120
Estimated payment $5,117/month
Highlights
- Barn
- 17.1 Acre Lot
- Attic
- Above Ground Pool
- Deck
- Stone Countertops
About This Home
Stunning all-brick home on 17.1 fenced and cross-fenced acres featuring a barn, orchard, and above-ground pool. This beautifully updated home blends modern luxury with country charm. Inside, custom-built cabinets, granite countertops, brick paver floors, and tongue-and-groove ceilings create timeless appeal. The kitchen includes double ovens, a multi-function microwave, and a wet coffee bar. The spacious living area offers a beamed ceiling, wood-burning fireplace, wood floors, and an office. The master suite features a large shower, separate tub, dual vanities, and a walk-in closet. The finished second story includes a versatile den/bedroom and full bath. The full basement provides a garage door and endless possibilities, plus two additional garage spaces on the main level for a total of 3. With its mix of open pasture, orchard, and updated interiors, this property offers space, comfort, and style perfect for those seeking privacy, functionality, and the beauty of country living
Home Details
Home Type
- Single Family
Est. Annual Taxes
- $1,951
Year Built
- Built in 1993
Parking
- Attached Garage
- Garage on Main Level
- Side Facing Garage
Home Design
- Brick Exterior Construction
Interior Spaces
- Recessed Lighting
- Bay Window
- French Doors
- Den with Fireplace
- Attic
- Unfinished Basement
Kitchen
- Double Oven
- Stone Countertops
Bedrooms and Bathrooms
- 5 Bedrooms
Laundry
- Laundry Room
- Laundry on main level
- Washer and Electric Dryer Hookup
Outdoor Features
- Above Ground Pool
- Deck
- Open Patio
Schools
- Odenville Elementary And Middle School
- St Clair County High School
Utilities
- Forced Air Heating System
- Heat Pump System
- Underground Utilities
- Electric Water Heater
- Septic System
Additional Features
- 17.1 Acre Lot
- Barn
Community Details
- $21 Other Monthly Fees
Map
Home Values in the Area
Average Home Value in this Area
Tax History
| Year | Tax Paid | Tax Assessment Tax Assessment Total Assessment is a certain percentage of the fair market value that is determined by local assessors to be the total taxable value of land and additions on the property. | Land | Improvement |
|---|---|---|---|---|
| 2024 | $1,951 | $128,944 | $24,700 | $104,244 |
| 2023 | $1,951 | $128,944 | $24,700 | $104,244 |
| 2022 | $1,638 | $52,831 | $12,350 | $40,481 |
| 2021 | $1,433 | $52,831 | $12,350 | $40,481 |
| 2020 | $866 | $46,104 | $11,802 | $34,302 |
| 2019 | $866 | $38,447 | $11,802 | $26,645 |
| 2018 | $820 | $27,940 | $0 | $0 |
| 2017 | $764 | $27,940 | $0 | $0 |
| 2016 | $741 | $25,380 | $0 | $0 |
| 2015 | $764 | $25,380 | $0 | $0 |
| 2014 | $764 | $26,120 | $0 | $0 |
Property History
| Date | Event | Price | List to Sale | Price per Sq Ft | Prior Sale |
|---|---|---|---|---|---|
| 11/12/2025 11/12/25 | For Sale | $940,000 | +104.3% | $284 / Sq Ft | |
| 05/28/2020 05/28/20 | Sold | $460,000 | -4.0% | $148 / Sq Ft | View Prior Sale |
| 04/27/2020 04/27/20 | Pending | -- | -- | -- | |
| 03/02/2020 03/02/20 | Price Changed | $479,000 | -4.2% | $154 / Sq Ft | |
| 02/17/2020 02/17/20 | For Sale | $499,999 | +31.6% | $160 / Sq Ft | |
| 12/02/2015 12/02/15 | Sold | $379,900 | 0.0% | $122 / Sq Ft | View Prior Sale |
| 10/15/2015 10/15/15 | Pending | -- | -- | -- | |
| 08/28/2015 08/28/15 | For Sale | $379,900 | -- | $122 / Sq Ft |
Purchase History
| Date | Type | Sale Price | Title Company |
|---|---|---|---|
| Warranty Deed | $460,000 | None Available | |
| Warranty Deed | $379,900 | None Available |
Source: Greater Alabama MLS
MLS Number: 21436628
APN: 24-06-14-0-000-005.002
- lots 2, 3, 4 Dove Dr
- 0 Aradon Trace Unit 15
- 606 Brooke Ln
- 0 Mize Dr Unit 21423026
- 92 Jonathan Dr
- 230 Ridgewood Ln
- 175 Ridgewood Ln
- 205 Mashburn Dr
- 165 River Birch Ln
- 215 River Birch Ln
- 225 River Birch Ln
- 1505 Long Leaf Ln
- 13 Hickory Ln Unit 13
- The Cali Plan at Beaver Creek
- 1110 Shaggy Bark Ln
- The Ryker Plan at Beaver Creek
- The Aaron Plan at Beaver Creek
- The Taylor Plan at Beaver Creek
- The Burke Plan at Beaver Creek
- 1655 Birch Bark Ln
- 832 Lora Ln
- 855 Hawthorn Ln
- 230 Morning Mist Ln
- 243 Davis Dr
- 162 Crocker Rd
- 425 Anderson Mountain Dr
- 875 Maple Trace
- 725 Fallview Ct
- 140 Willowridge Ln
- 240 Willowridge Ln
- 29 Parkwood Dr
- 15 Colonial Ln
- 2554 Summit Park Rd
- 636 Kincaid Cove Ln
- 380 Americana Dr
- 587 Kincaid Cove Ln
- 579 Kincaid Cove Ln
- 588 Kincaid Cove Ln
- 576 Kincaid Cove Ln
- 555 Kincaid Cove Ln

