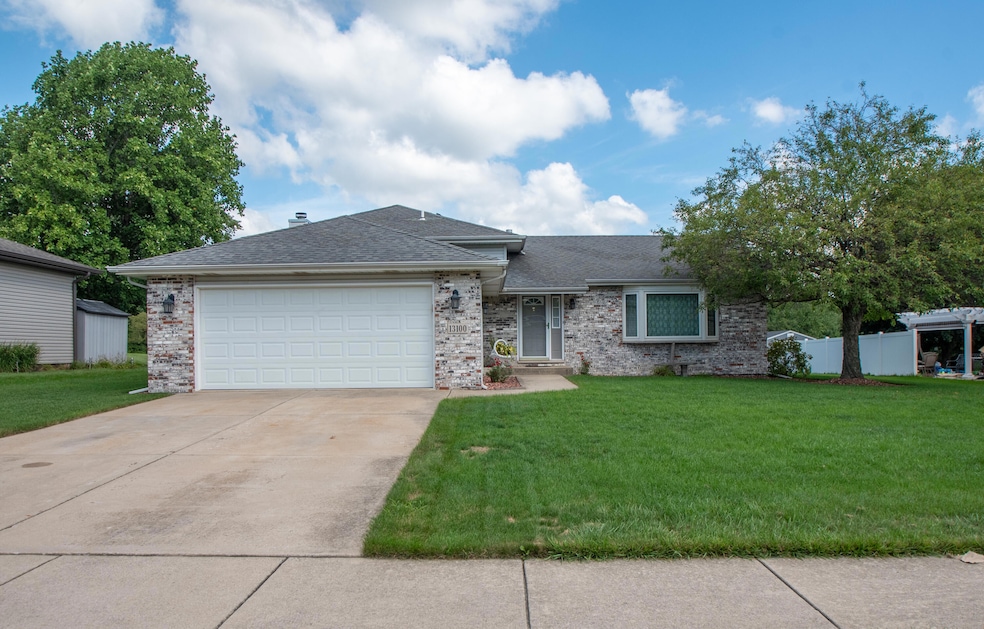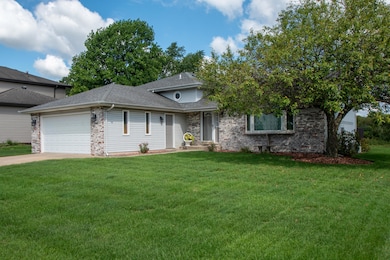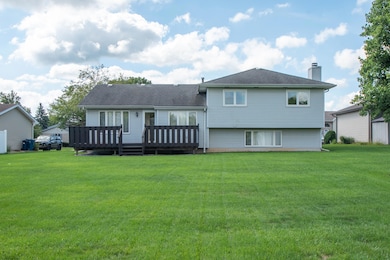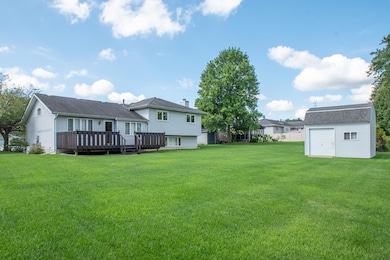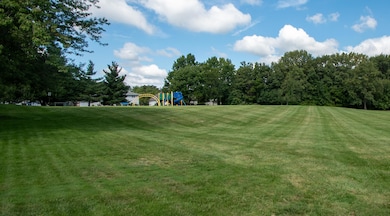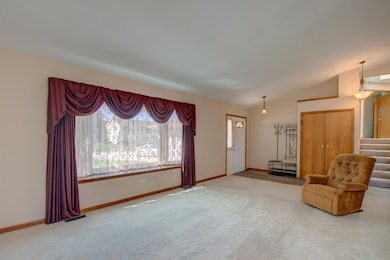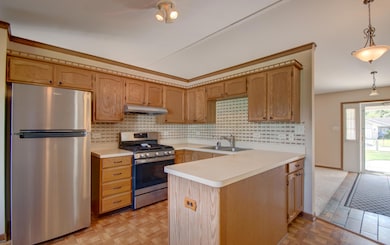13100 Snowberry Ln Saint John, IN 46373
Saint John NeighborhoodEstimated payment $2,336/month
Highlights
- Views of Trees
- Deck
- No HOA
- Kolling Elementary School Rated A
- Wooded Lot
- Wood Frame Window
About This Home
Step into this stunning quad-level home located in the highly sought-after Sun Meadows subdivision of St. John, IN. Offering 2,238 sq. ft. of living space, this residence features 4 bedrooms and 3 bathrooms, designed with a functional floor plan and spacious rooms throughout. The kitchen boasts newer stainless steel appliances and overlooks the serene, wooded backyard--protected land that ensures lasting privacy and natural views. Upstairs, you'll find three generously sized bedrooms, including the primary suite with a private ensuite bathroom. The lower level welcomes you with a cozy gas fireplace, daylight windows, and the 4th bedroom with a full bathroom--perfect for guests or an in-law arrangement. The basement level includes a convenient laundry room, with washer and dryer included. Step outside to enjoy the deck just off the kitchen, ideal for entertaining or relaxing while taking in the peaceful wooded scenery. The property also backs directly to the Sun Meadows public park, making it a dream location for families. Don't miss this rare opportunity to own a beautiful home with natural views and access to everything St. John, Indiana has to offer. Schedule your private showing today!
Listing Agent
Trueblood Real Estate, LLC License #RB17001913 Listed on: 08/27/2025

Home Details
Home Type
- Single Family
Est. Annual Taxes
- $2,797
Year Built
- Built in 1993
Lot Details
- 0.28 Acre Lot
- Landscaped
- Wooded Lot
Parking
- 2.5 Car Attached Garage
- Garage Door Opener
Home Design
- Quad-Level Property
- Brick Foundation
Interior Spaces
- Gas Log Fireplace
- Electric Fireplace
- Insulated Windows
- Blinds
- Wood Frame Window
- Family Room with Fireplace
- Living Room
- Dining Room
- Views of Trees
- Fire and Smoke Detector
- Basement
Kitchen
- Range Hood
- Dishwasher
Flooring
- Carpet
- Tile
- Vinyl
Bedrooms and Bathrooms
- 4 Bedrooms
- 3 Full Bathrooms
Laundry
- Laundry Room
- Laundry on lower level
- Washer
Outdoor Features
- Deck
Schools
- Kolling Elementary School
- Clark Middle School
- Lake Central High School
Utilities
- Forced Air Heating and Cooling System
- Water Softener is Owned
Community Details
- No Home Owners Association
- Sun Maeadow Add 04 Subdivision
Listing and Financial Details
- Assessor Parcel Number 451130276017000035
Map
Home Values in the Area
Average Home Value in this Area
Tax History
| Year | Tax Paid | Tax Assessment Tax Assessment Total Assessment is a certain percentage of the fair market value that is determined by local assessors to be the total taxable value of land and additions on the property. | Land | Improvement |
|---|---|---|---|---|
| 2024 | $6,355 | $329,000 | $62,000 | $267,000 |
| 2023 | $2,862 | $314,300 | $62,000 | $252,300 |
| 2022 | $2,862 | $289,100 | $62,000 | $227,100 |
| 2021 | $2,698 | $279,600 | $62,000 | $217,600 |
| 2020 | $2,680 | $272,500 | $50,600 | $221,900 |
| 2019 | $2,617 | $249,000 | $50,600 | $198,400 |
| 2018 | $2,652 | $245,100 | $50,600 | $194,500 |
| 2017 | $2,518 | $241,600 | $50,600 | $191,000 |
| 2016 | $2,202 | $218,500 | $50,600 | $167,900 |
| 2014 | $2,091 | $218,800 | $50,600 | $168,200 |
| 2013 | $2,356 | $236,700 | $50,600 | $186,100 |
Property History
| Date | Event | Price | List to Sale | Price per Sq Ft |
|---|---|---|---|---|
| 10/11/2025 10/11/25 | Price Changed | $399,000 | -2.4% | $178 / Sq Ft |
| 09/24/2025 09/24/25 | Price Changed | $409,000 | -2.4% | $183 / Sq Ft |
| 09/08/2025 09/08/25 | Price Changed | $419,000 | -2.3% | $187 / Sq Ft |
| 08/27/2025 08/27/25 | For Sale | $429,000 | -- | $192 / Sq Ft |
Source: Northwest Indiana Association of REALTORS®
MLS Number: 826680
APN: 45-11-30-276-017.000-035
- 12901 Snowberry Ln
- 12750 Goldenrod Place
- 13390 E Waverly Ave
- 9160 Schillton Dr
- 13667 W 89th Place
- 8632 Henry St
- 8670 Howard St
- 13042 Spirea Ave
- 12984 Spirea Ave
- 9353 Corydalis Ave
- 13747 W 92nd Ct
- 13049 Spirea Ave
- 14259 W 87th Place
- 9401 Sweetspire Place
- 9417 Sweetspire Place
- 9338 Sweetspire Place
- 9418 Sweetspire Place
- 9166 Maple Ct
- 9451 Tall Grass Trail
- 9480 Tall Grass Trail
- 11232 W 80th Ct
- 10450 W 93rd Ave
- 801 Sherwood Lake Dr
- 334 Little John Dr
- 21 W Joliet St Unit 2-up
- 1905 Austin Ave
- 22256 Willow Tree Ave
- 560 Kathleen Dr Unit ID1301332P
- 10731 Violette Way
- 10729 Violette Way
- 710 Knoxbury Dr Unit 1
- 706 Christy Ln Unit ID1301331P
- 13364 W 118th Place
- 920 Victoria Cir Unit 920
- 6939 W 85th Ave
- 806 Bridge St
- 1545 Bristol Ln
- 2610 Marigold Dr
- 1028 Harrison Ave
- 7882 W 105th Place
