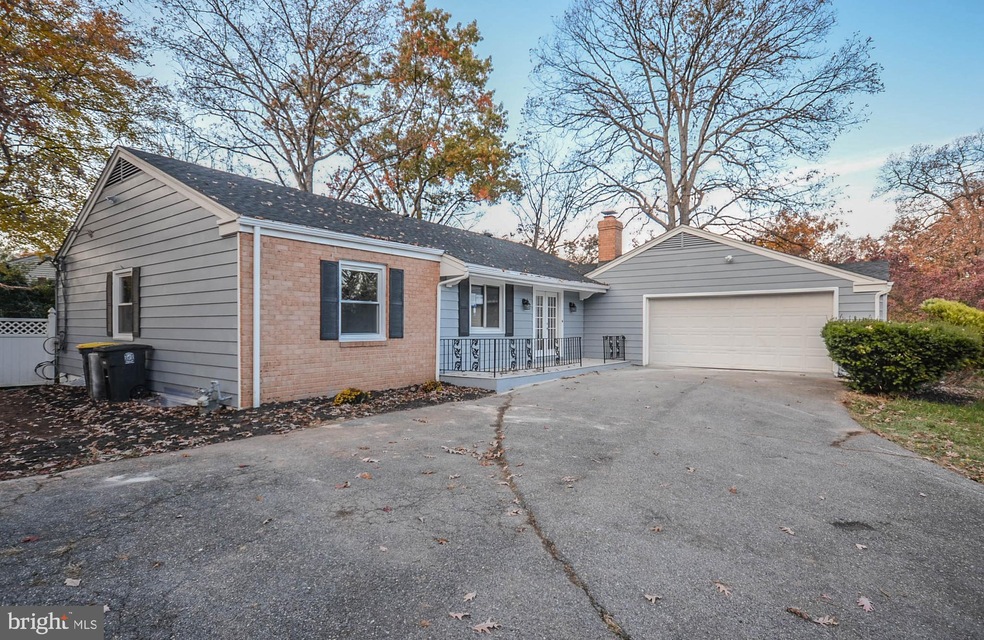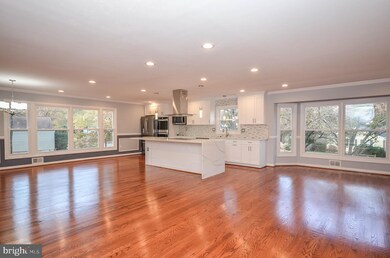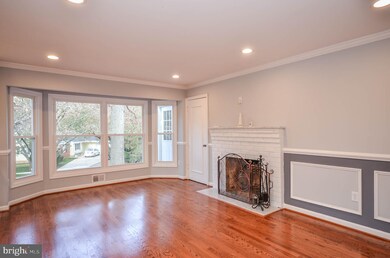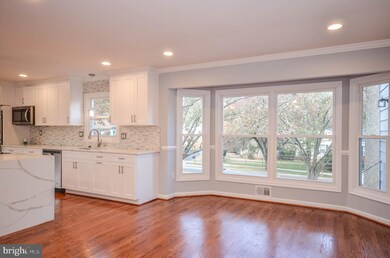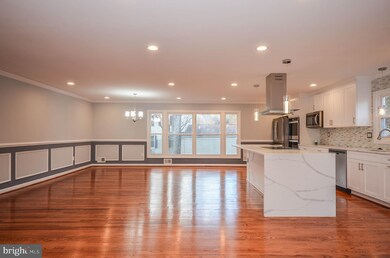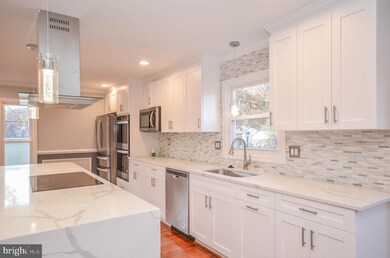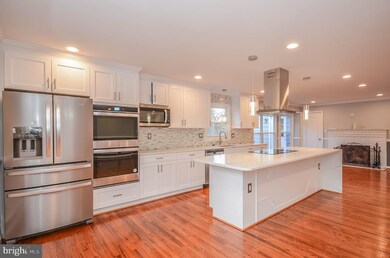
13102 Claxton Dr Laurel, MD 20708
South Laurel NeighborhoodHighlights
- Gourmet Kitchen
- Open Floorplan
- Wood Flooring
- 0.25 Acre Lot
- Rambler Architecture
- Main Floor Bedroom
About This Home
As of January 2020Recently renovated home on large corner lot! This spacious rambler features gleaming hardwood floors throughout the entirety of the main level, which opens up to the enormous combination living-dining rooms and open kitchen with brand new countertops, fixtures, cabinetry, and appliances. The main floor has three bedrooms, including the master suite with walk-in closet & attached full bath. There is also laundry and access to the 2 car garage. The fully finished basement contains the large rec room, multiple storage closets, a wet bar, full bath, and 3 bedrooms. The home has a brand new roof, a large driveway for off-street parking for multiple cars, and is conveniently located near numerous shopping centers, Laurel Town Center, & major transportation routes.
Last Agent to Sell the Property
LuxManor Real Estate, Inc License #MD533602 Listed on: 11/15/2019
Home Details
Home Type
- Single Family
Est. Annual Taxes
- $4,525
Year Built
- Built in 1966
Lot Details
- 0.25 Acre Lot
- Corner Lot
- Property is in very good condition
- Property is zoned R55
Parking
- 2 Car Direct Access Garage
- Parking Storage or Cabinetry
- Front Facing Garage
- Garage Door Opener
- Driveway
- Off-Street Parking
Home Design
- Rambler Architecture
- Brick Exterior Construction
- Vinyl Siding
Interior Spaces
- Property has 2 Levels
- Open Floorplan
- Wet Bar
- Bar
- Crown Molding
- Wainscoting
- Recessed Lighting
- Screen For Fireplace
- Fireplace Mantel
- Brick Fireplace
- Family Room Off Kitchen
- Combination Dining and Living Room
Kitchen
- Gourmet Kitchen
- Built-In Double Oven
- Cooktop
- Built-In Microwave
- Ice Maker
- Dishwasher
- Stainless Steel Appliances
- Kitchen Island
- Upgraded Countertops
- Disposal
Flooring
- Wood
- Ceramic Tile
Bedrooms and Bathrooms
- En-Suite Bathroom
- Walk-In Closet
- Bathtub with Shower
- Walk-in Shower
Laundry
- Laundry on main level
- Dryer
- Washer
Finished Basement
- Heated Basement
- Basement Fills Entire Space Under The House
- Connecting Stairway
- Interior and Side Basement Entry
Schools
- Deerfield Run Elementary School
- Dwight D. Eisenhower Middle School
- Laurel High School
Utilities
- Forced Air Heating and Cooling System
- Vented Exhaust Fan
- Natural Gas Water Heater
Community Details
- No Home Owners Association
- Snowden Oaks Subdivision
Listing and Financial Details
- Tax Lot 10
- Assessor Parcel Number 17101006691
Ownership History
Purchase Details
Home Financials for this Owner
Home Financials are based on the most recent Mortgage that was taken out on this home.Purchase Details
Home Financials for this Owner
Home Financials are based on the most recent Mortgage that was taken out on this home.Purchase Details
Purchase Details
Similar Homes in Laurel, MD
Home Values in the Area
Average Home Value in this Area
Purchase History
| Date | Type | Sale Price | Title Company |
|---|---|---|---|
| Deed | $400,000 | Stewart Title & Escrow | |
| Deed | $225,000 | Sms Title & Escrow Inc | |
| Interfamily Deed Transfer | -- | Attorney | |
| Deed | $30,000 | -- |
Mortgage History
| Date | Status | Loan Amount | Loan Type |
|---|---|---|---|
| Open | $425,900 | New Conventional | |
| Closed | $0 | Unknown | |
| Previous Owner | $296,000 | Purchase Money Mortgage | |
| Previous Owner | $74,000 | Stand Alone Second |
Property History
| Date | Event | Price | Change | Sq Ft Price |
|---|---|---|---|---|
| 01/07/2020 01/07/20 | Sold | $400,000 | +2.6% | $124 / Sq Ft |
| 11/15/2019 11/15/19 | For Sale | $389,900 | +73.3% | $121 / Sq Ft |
| 06/14/2019 06/14/19 | Sold | $225,000 | 0.0% | $139 / Sq Ft |
| 04/29/2019 04/29/19 | Pending | -- | -- | -- |
| 04/28/2019 04/28/19 | For Sale | $225,000 | 0.0% | $139 / Sq Ft |
| 12/27/2018 12/27/18 | Pending | -- | -- | -- |
| 12/19/2018 12/19/18 | For Sale | $225,000 | -- | $139 / Sq Ft |
Tax History Compared to Growth
Tax History
| Year | Tax Paid | Tax Assessment Tax Assessment Total Assessment is a certain percentage of the fair market value that is determined by local assessors to be the total taxable value of land and additions on the property. | Land | Improvement |
|---|---|---|---|---|
| 2024 | $6,371 | $438,700 | $0 | $0 |
| 2023 | $6,065 | $398,100 | $0 | $0 |
| 2022 | $5,710 | $357,500 | $101,300 | $256,200 |
| 2021 | $5,583 | $351,000 | $0 | $0 |
| 2020 | $5,517 | $344,500 | $0 | $0 |
| 2019 | $4,840 | $338,000 | $100,600 | $237,400 |
| 2018 | $4,257 | $307,867 | $0 | $0 |
| 2017 | $4,018 | $277,733 | $0 | $0 |
| 2016 | -- | $247,600 | $0 | $0 |
| 2015 | $3,671 | $242,500 | $0 | $0 |
| 2014 | $3,671 | $237,400 | $0 | $0 |
Agents Affiliated with this Home
-

Seller's Agent in 2020
Lan Yin
LuxManor Real Estate, Inc
(202) 210-2560
1 in this area
168 Total Sales
-
S
Buyer's Agent in 2020
Shawna Booze
Smart Realty, LLC
(410) 736-3323
15 Total Sales
-
A
Seller's Agent in 2019
Ashish Mehra
Ultra Real Estate
(301) 455-4247
16 Total Sales
-

Buyer's Agent in 2019
Tim Huang
K & Y American Investment Properties, Inc.
(301) 908-5558
1 in this area
48 Total Sales
Map
Source: Bright MLS
MLS Number: MDPG550970
APN: 10-1006691
- 0 Larchdale Rd Unit MDPG2054450
- 8908 Eastbourne Ln
- 13403 Briarwood Dr
- 8717 Oxwell Ln
- 9003 Eastbourne Ln
- 8406 Snowden Loop Ct
- 12803 Cedarbrook Ln
- 8700 Kiama Rd
- 13511 Bermingham Manor Dr
- 8413 Snowden Oaks Place
- 13503 Briarwood Dr
- 8610 Briarcroft Ln
- 9301 Montpelier Dr
- 8825 Briarcroft Ln
- 8610 Tupelo Ave
- 9101 Briarchip St
- 8701 Lindendale Dr
- 7716 Blue Point Ave
- 0 Railroad Ave
- 14103 Dub Dr
