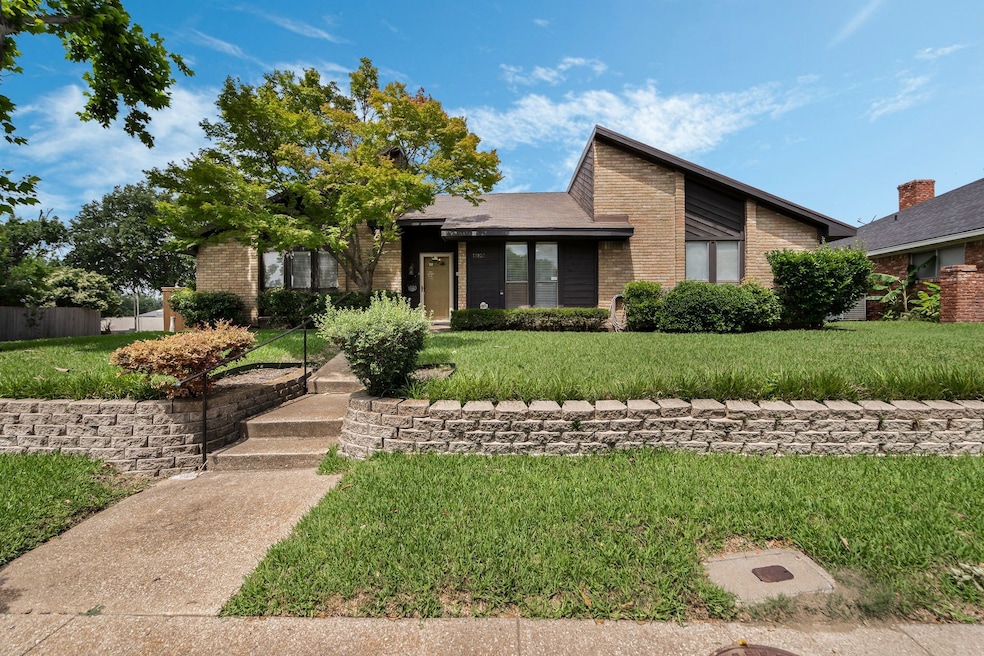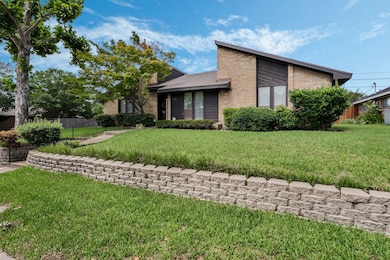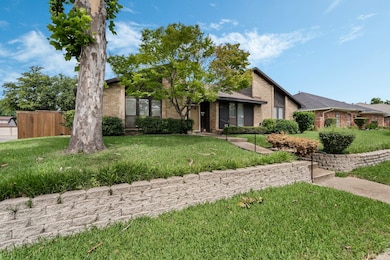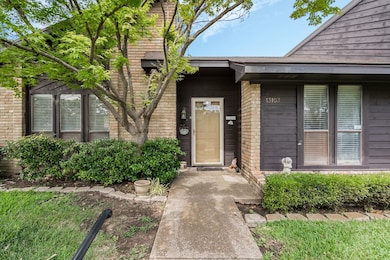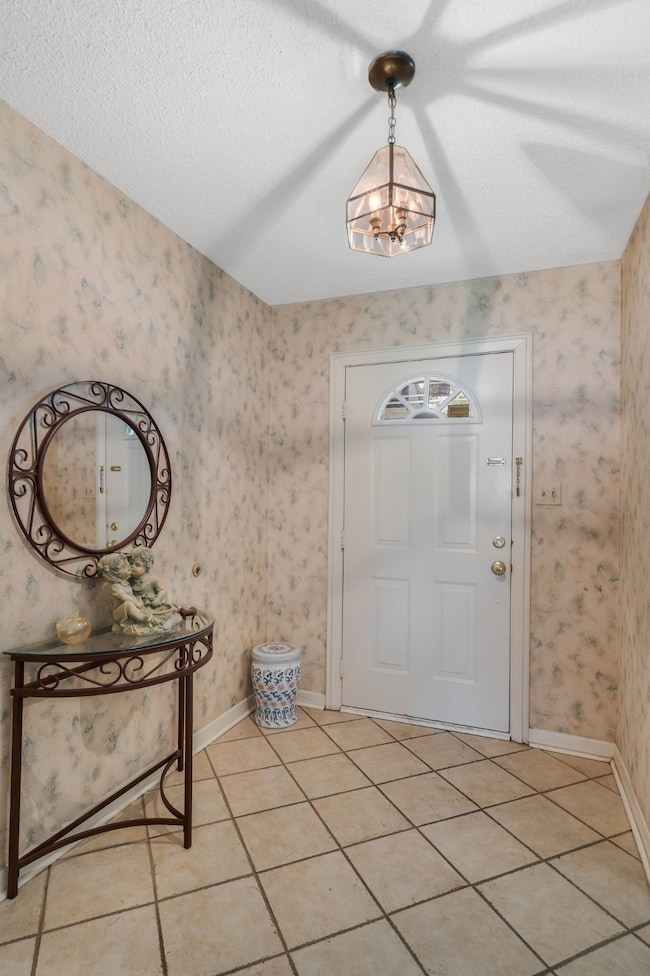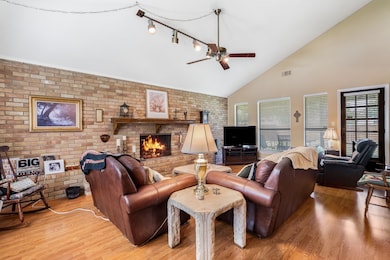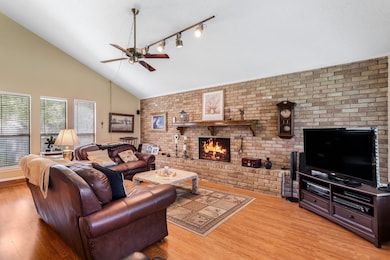
13103 Halwin Cir Dallas, TX 75243
Buckingham NeighborhoodEstimated payment $2,947/month
Highlights
- Corner Lot
- Covered Patio or Porch
- 2 Car Attached Garage
- Lawn
- Double Oven
- Eat-In Kitchen
About This Home
Cozy, warm, and full of charm, this inviting one-story home offers 4 spacious bedrooms and 2.5 baths in a prime Dallas location close to schools, parks, shopping, and dining. Step inside to a large living area centered around a beautiful fireplace—perfect for relaxing with family or entertaining guests. The formal dining room is ideal for special gatherings and connects directly to the kitchen for easy flow. The eat-in kitchen features ample cabinet space, stainless steel appliances, and a convenient wet bar that opens to the dining area—great for hosting and everyday meals. The private primary suite offers a peaceful retreat with an en-suite bath featuring separate double vanities. Three additional bedrooms provide flexible space for family, guests, or a home office. Outside, enjoy a spacious fenced backyard—perfect for entertaining, relaxing, or customizing into your dream outdoor space. With its thoughtful layout and unbeatable location, this home offers comfort, convenience, and plenty of room to grow. Roof replaced July 2024 and fence June of 2023. Seller offering $5000 toward buyer closing cost. Don’t miss your chance—schedule your showing today!
Listing Agent
REALTY INC. Brokerage Phone: 972-564-4400 License #0661047 Listed on: 05/31/2025
Home Details
Home Type
- Single Family
Est. Annual Taxes
- $9,377
Year Built
- Built in 1978
Lot Details
- 9,801 Sq Ft Lot
- Wood Fence
- Corner Lot
- Sprinkler System
- Lawn
- Back Yard
HOA Fees
- $8 Monthly HOA Fees
Parking
- 2 Car Attached Garage
- Rear-Facing Garage
- Single Garage Door
- Garage Door Opener
- Driveway
Home Design
- Brick Exterior Construction
- Slab Foundation
- Composition Roof
Interior Spaces
- 2,015 Sq Ft Home
- 1-Story Property
- Ceiling Fan
- Gas Log Fireplace
- Fireplace Features Masonry
- Window Treatments
- Fire and Smoke Detector
- Laundry in Utility Room
Kitchen
- Eat-In Kitchen
- Double Oven
- Electric Oven
- Electric Cooktop
- Dishwasher
- Disposal
Flooring
- Carpet
- Laminate
- Ceramic Tile
Bedrooms and Bathrooms
- 4 Bedrooms
Outdoor Features
- Covered Patio or Porch
- Rain Gutters
Schools
- Richland Elementary School
- Berkner High School
Utilities
- Central Heating and Cooling System
- Heating System Uses Natural Gas
- Gas Water Heater
- High Speed Internet
- Cable TV Available
Community Details
- Richland Parks Association
- Richland Park Estates Subdivision
Listing and Financial Details
- Legal Lot and Block 53 / C8429
- Assessor Parcel Number 00000811147560000
Map
Home Values in the Area
Average Home Value in this Area
Tax History
| Year | Tax Paid | Tax Assessment Tax Assessment Total Assessment is a certain percentage of the fair market value that is determined by local assessors to be the total taxable value of land and additions on the property. | Land | Improvement |
|---|---|---|---|---|
| 2025 | $1,733 | $400,210 | $81,000 | $319,210 |
| 2024 | $1,733 | $400,210 | $81,000 | $319,210 |
| 2023 | $1,733 | $400,210 | $81,000 | $319,210 |
| 2022 | $8,713 | $331,300 | $81,000 | $250,300 |
| 2021 | $7,663 | $275,590 | $58,500 | $217,090 |
| 2020 | $7,774 | $275,590 | $58,500 | $217,090 |
| 2019 | $6,892 | $233,370 | $49,500 | $183,870 |
| 2018 | $6,598 | $233,370 | $49,500 | $183,870 |
| 2017 | $5,860 | $207,270 | $49,500 | $157,770 |
| 2016 | $5,323 | $188,290 | $40,500 | $147,790 |
| 2015 | $2,371 | $156,160 | $40,500 | $115,660 |
| 2014 | $2,371 | $156,160 | $40,500 | $115,660 |
Property History
| Date | Event | Price | Change | Sq Ft Price |
|---|---|---|---|---|
| 07/12/2025 07/12/25 | Price Changed | $399,000 | -3.9% | $198 / Sq Ft |
| 06/03/2025 06/03/25 | For Sale | $415,000 | -- | $206 / Sq Ft |
Mortgage History
| Date | Status | Loan Amount | Loan Type |
|---|---|---|---|
| Closed | $108,350 | Credit Line Revolving | |
| Closed | $115,740 | Stand Alone First | |
| Closed | $108,750 | Credit Line Revolving |
Similar Homes in Dallas, TX
Source: North Texas Real Estate Information Systems (NTREIS)
MLS Number: 20953824
APN: 00000811147560000
- 13027 Harkness Dr
- 13215 Harkness Dr
- 9901 Burnham Dr
- 13115 Chandler Dr
- 13310 Audelia Rd
- 13306 Audelia Rd Unit 244D
- 13306 Audelia Rd Unit 145
- 13306 Audelia Rd Unit 144
- 13310 Audelia Rd Unit 113
- 13310 Audelia Rd Unit 154
- 13310 Audelia Rd Unit 212
- 9601 Walnut St Unit 5203
- 9611 Walnut St Unit 1105
- 9603 Walnut St Unit J 9206
- 9601 Walnut St Unit 5101
- 9607 Walnut St Unit 11203
- 647 Sheffield Dr
- 9809 Chandler Ct
- 13233 Fall Manor Dr
- 9821 Walnut St Unit K303
- 13306 Audelia Rd Unit 242
- 12920 Audelia Rd
- 13103 Fall Manor Dr
- 9805 Walnut St Unit C-306
- 9809 Walnut St
- 9811 Walnut St
- 9815 Walnut St
- 9815 Walnut St Unit H214
- 9815 Walnut St Unit H-304
- 9696 Walnut St
- 9821 Walnut St
- 9821 Walnut St Unit K303
- 9823 Walnut St
- 9825 Walnut St
- 9831 Walnut St
- 9831 Walnut St Unit P212
- 9833 Walnut St Unit Q102
- 9835 Walnut St
- 9835 Walnut St Unit R106
- 9825 Walnut St Unit M308
