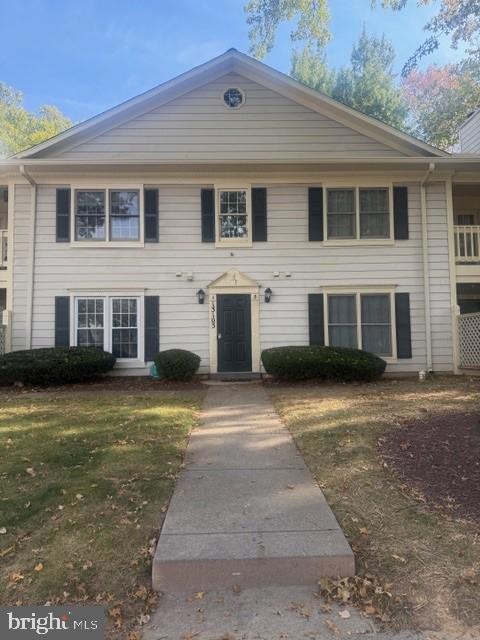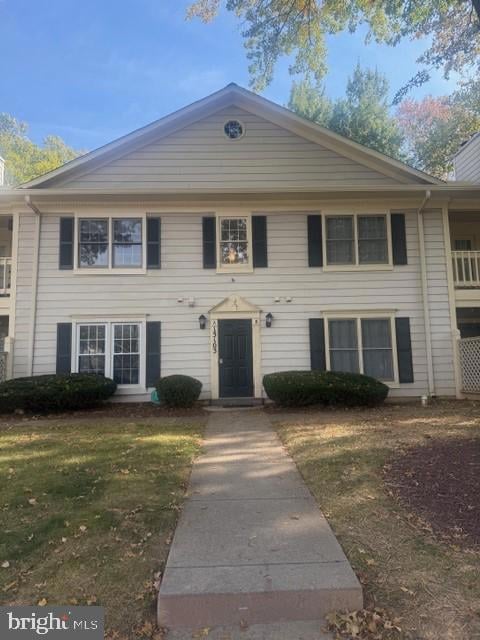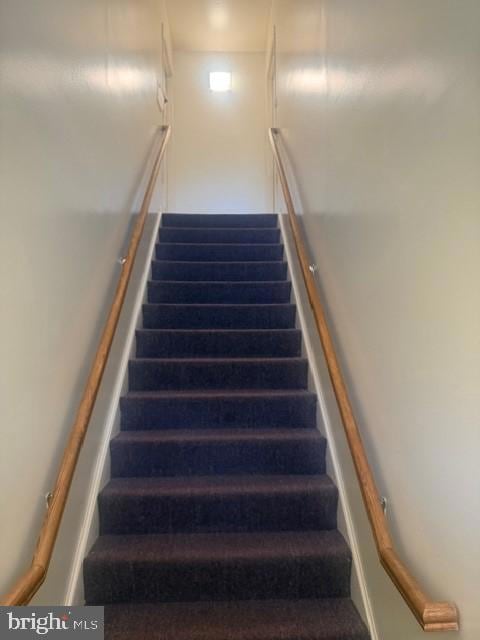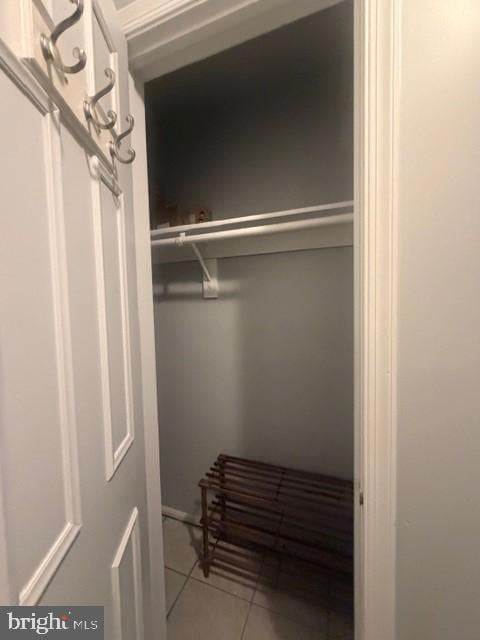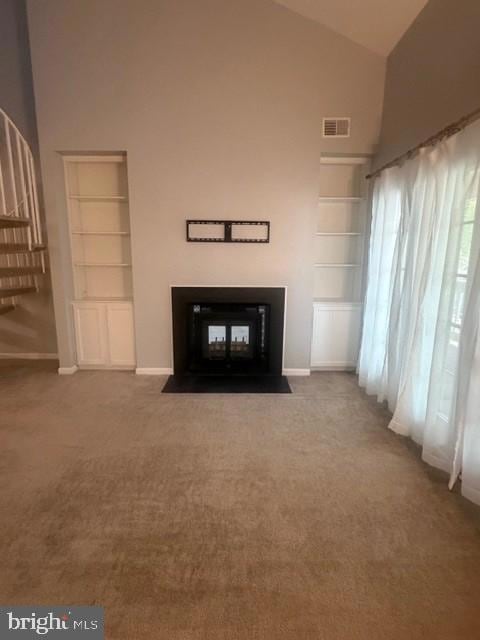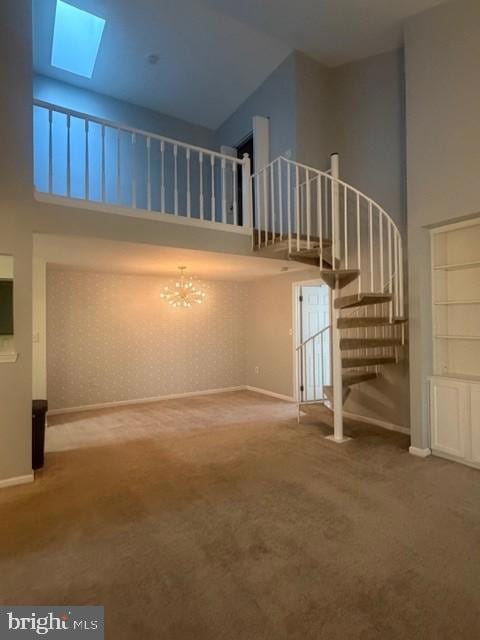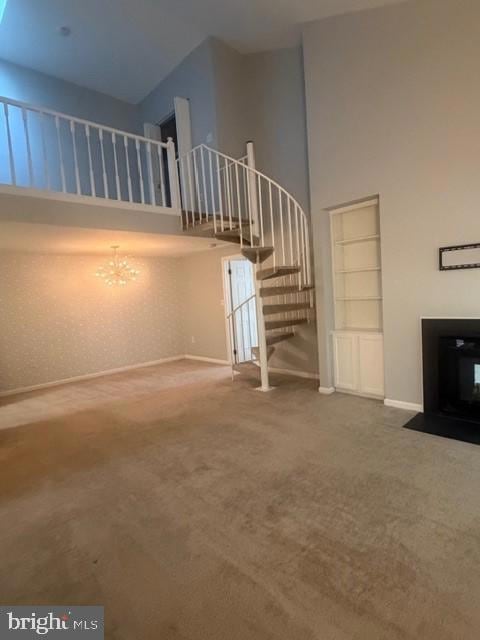13103 Shadyside Ln Unit 10164 Germantown, MD 20874
Highlights
- Open Floorplan
- Curved or Spiral Staircase
- Main Floor Bedroom
- Dr. Martin Luther King, Jr. Middle School Rated A-
- Traditional Architecture
- 5-minute walk to Waters Landing Local Park
About This Home
Open floor plan Condo and Spacious TWO LEVEL, 2 Bedroom, 2 Bath Condo with Loft! Spiral staircase take you to gracious loft that can be used as an office, with skylight, a sizeable closet, and built-in shelving/bookcases. Very large living room and dinning room , with walk-in closets, a double-sided fireplace (one side faces the living room and the other side faces the primary bedroom), with high ceilings. The deck be accessed via double doors from the living room. 2 Bedroom with 2 bathrooms. Primary bedroom has fireplace, and walk-in closet, Full bathroom. Nice deck from Primary bedroom accessed via double doors. close to public transportation, restaurants, parks, shopping and major transit routes.
Listing Agent
(301) 332-5032 cindy.souza@lnf.com Long & Foster Real Estate, Inc. License #590333 Listed on: 10/20/2025

Condo Details
Home Type
- Condominium
Est. Annual Taxes
- $2,751
Year Built
- Built in 1985
Home Design
- Traditional Architecture
- Entry on the 1st floor
- Vinyl Siding
Interior Spaces
- 1,151 Sq Ft Home
- Property has 2 Levels
- Open Floorplan
- Curved or Spiral Staircase
- Built-In Features
- Loft
- Carpet
Kitchen
- Galley Kitchen
- Electric Oven or Range
- Built-In Microwave
- Dishwasher
- Disposal
Bedrooms and Bathrooms
- 2 Main Level Bedrooms
- En-Suite Bathroom
- 2 Full Bathrooms
- Bathtub with Shower
Laundry
- Laundry on main level
- Stacked Washer and Dryer
Parking
- Parking Lot
- Unassigned Parking
Utilities
- Forced Air Heating and Cooling System
- Electric Water Heater
Listing and Financial Details
- Residential Lease
- Security Deposit $1,995
- 12-Month Min and 36-Month Max Lease Term
- Available 10/20/25
- $55 Application Fee
- Assessor Parcel Number 160202390868
Community Details
Overview
- Low-Rise Condominium
- Waters House Subdivision
Recreation
- Community Pool
Pet Policy
- Pets allowed on a case-by-case basis
- Pet Deposit $600
Map
Source: Bright MLS
MLS Number: MDMC2204894
APN: 02-02390868
- 13064 Shadyside Ln
- 13036 Shadyside Ln
- 20542 Shadyside Way
- 20637 Shadyside Way
- 20541 Golf Course Dr Unit 306
- 12941 Bridger Dr
- 13213 Whitechurch Cir
- 20334 Beaconfield Terrace Unit 2
- 15 Pickering Ct
- 13321 Cloverdale Place
- 13308 Burnt Woods Place
- 20574 Neerwinder St
- 20550 Neerwinder St
- 14 Rosebay Ct
- 13003 Pickering Dr
- 20217 Waterside Dr
- 13026 Pickering Dr
- 20219 Waters Row Terrace
- 22 Burnt Woods Ct
- 12949 Pickering Dr
- 13030 Shadyside Ln
- 20565 Shadyside Way
- 13062 Shadyside Ln Unit B
- 13008 Shadyside Ln Unit B
- 13001 Bridger Dr
- 12933 Bridger Dr
- 20315 Beaconfield Terrace Unit 202
- 15 Pickering Ct
- 20323 Beaconfield Terrace Unit 20323
- 20309 Beaconfield Terrace Unit 20309
- 20824 Shamrock Glen Cir
- 13210 Meander Cove Dr Unit Cozy condo
- 13640 Deerwater Dr
- 308 Baltusrol Dr
- 12900 Churchill Ridge Cir Unit 19
- 20465 Waters Point Ln
- 20426 Ambassador Terrace
- 12912 Churchill Ridge Cir
- 20464 Waters Point Ln
- 20604 Anndyke Way
