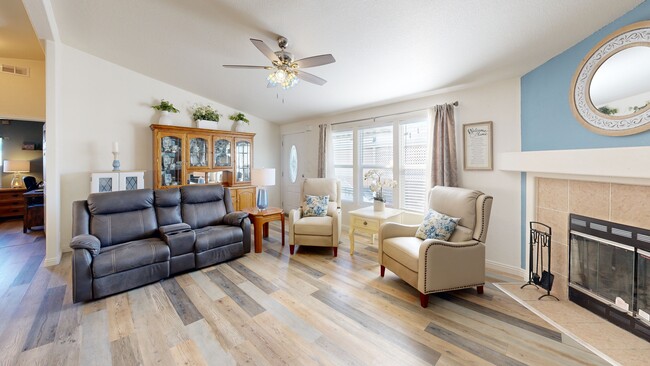
Estimated payment $2,133/month
Highlights
- Hot Property
- Fitness Center
- Clubhouse
- Valley Elementary School Rated A
- Open Floorplan
- 2-minute walk to Poway Community Park
About This Home
Freshly Painted Exterior & Move-In Ready! Welcome to your beautifully updated 3-bedroom, 2-bath home in the heart of Poway-where comfort, convenience, and community come together. Step inside to discover a spacious and thoughtfully designed split floorplan, ideal for families, multi-generational living, or anyone who loves to entertain. The private primary suite is smartly separated from the secondary bedrooms, offering a peaceful retreat at the end of the day. The bright and airy living room features soaring vaulted ceilings, a cozy fireplace perfect for cooler evenings, and energy-efficient dual-pane windows that fill the home with natural light while keeping it quiet and comfortable year-round. Enjoy effortless outdoor living in the low-maintenance backyard, complete with premium artificial turf and no rear neighbors-just serene views of the private community garden. It's an ideal space for children, pets, and outdoor gatherings. Located in the award-winning Poway Unified School District, this home offers access to some of the best schools in San Diego County. You're just 30 minutes from the beach and downtown San Diego, combining suburban charm with city convenience. Resort-Style Community Amenities Include: Sparkling swimming pool Clubhouse Tennis & basketball courts Playgrounds & scenic hiking trails All designed to support an active, social lifestyle Bonus: Ask about our direct lending program to potentially save thousands on your purchase! SN# 4089CAA/CAB Information deemed reliable but not guaranteed.
Property Details
Home Type
- Mobile/Manufactured
Year Built
- Built in 2006
Lot Details
- 3,500 Sq Ft Lot
- Garden
- Land Lease of $1,441
Parking
- Driveway
Home Design
- Asphalt Roof
- HardiePlank Siding
Interior Spaces
- 1,404 Sq Ft Home
- 1-Story Property
- Open Floorplan
- 1 Fireplace
- Living Room
- Breakfast Room
- Dining Room
- Park or Greenbelt Views
Kitchen
- Oven
- Microwave
- Dishwasher
- Disposal
Bedrooms and Bathrooms
- 3 Bedrooms
- En-Suite Primary Bedroom
- Walk-In Closet
- 2 Full Bathrooms
Laundry
- Laundry Room
- Dryer
- Washer
Outdoor Features
- Patio
- Shed
Location
- Property is near a bus stop
Utilities
- Forced Air Heating and Cooling System
- Heating System Uses Natural Gas
Community Details
Overview
- Poway Royal Estates Association
- Poway Royal Estates Community
Amenities
- Clubhouse
- Recreation Room
- Laundry Facilities
- Bike Room
- Community Storage Space
Recreation
- Tennis Courts
- Community Playground
- Fitness Center
- Community Pool
Pet Policy
- Pets Allowed
Map
Home Values in the Area
Average Home Value in this Area
Property History
| Date | Event | Price | Change | Sq Ft Price |
|---|---|---|---|---|
| 08/07/2025 08/07/25 | For Sale | $339,500 | -- | $242 / Sq Ft |
About the Listing Agent

Welcome!
With over 18 years of experience, I specialize in Manufactured Homes, Mobile Homes, and ADUs (Accessory Dwelling Units). My passion lies in helping clients find affordable housing solutions in San Diego's competitive market, from the border to North County and beyond. I am committed to making the dream of homeownership a reality for both buyers and sellers.
Amy's Other Listings
Source: My State MLS
MLS Number: 11561915
- 13114 Dana Vista St Unit 345
- 12809 Estrella Vista St Unit 233
- 13327 Buena Vista St
- 13334 Buena Vista St Unit 63
- 12830 Fiesta Dr Unit 308
- 13309 Dana Vista St
- 13327 Casa Vista St
- 13085 Olympus Cir Unit 2
- 13062 Olympus Cir Unit 3
- 13070 Olympus Cir Unit 1
- 1/2 Poway Rd
- 12953 Carriage Rd
- 13056 Poway Rd
- 13233 La Venta Dr
- 12915 Meadow Glen Way
- 12674 Metate Ln
- 13122 Coyotero Dr
- 12608 Tustin St
- 12643 Robison Blvd Unit 122
- 12643 Robison Blvd Unit 217
- 12849 Poway Rd
- 13221 Carriage Rd
- 13312 Community Rd
- 12556 Oak Knoll Rd
- 13635 Cynthia Ln
- 13818 Midland Rd
- 12330 9th St
- 13608 Pomerado Rd
- 12715 Beeler Creek Trail
- 12345 Old Pomerado Rd
- 14018 Via Corsini
- 12236 Riley Ln
- 12079 Tivoli Park Row Unit 4
- 12426 Caminito Brioso
- 14125 Brent Wilsey Place Unit 1
- 14125 Brent Wilsey Place
- 10897 Caminito Alto
- 14160 Stoney Gate Place
- 12435 Heatherton Ct
- 11832 Stoney Peak Dr





