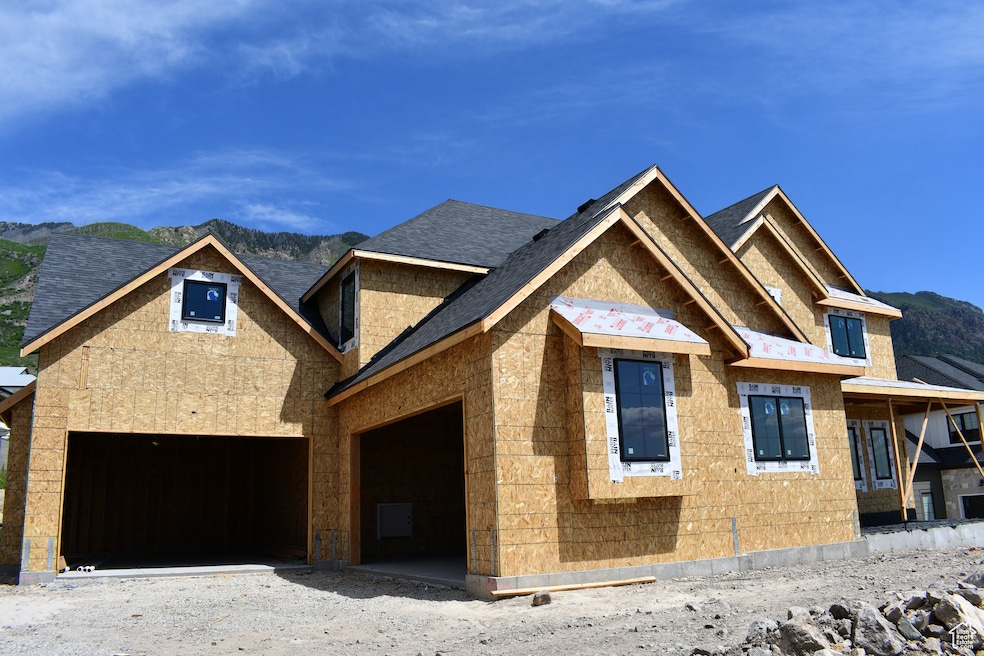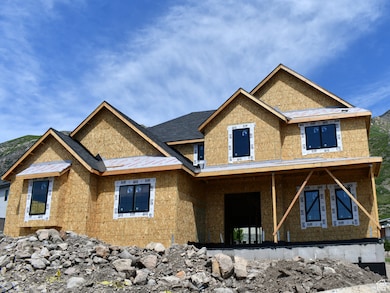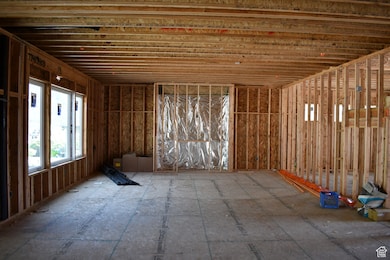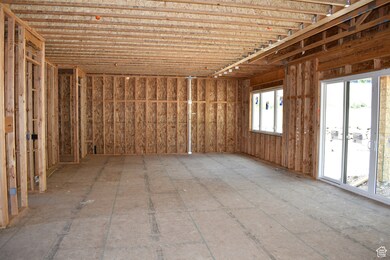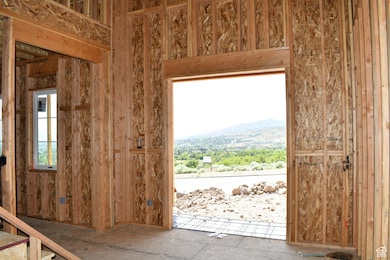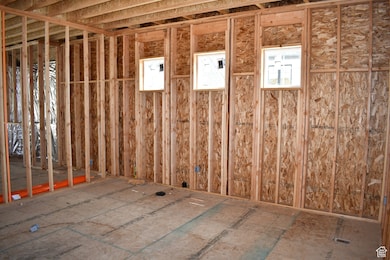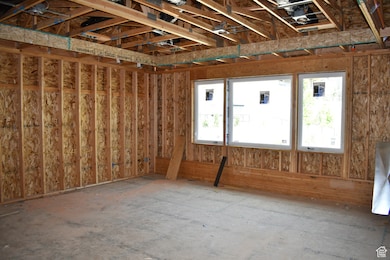13104 N Prospector Way Alpine, UT 84004
Estimated payment $14,140/month
Highlights
- Second Kitchen
- New Construction
- Secluded Lot
- Alpine School Rated A-
- Mountain View
- Vaulted Ceiling
About This Home
Discover unparalleled elegance in this newly constructed 6-bedroom, 4.5-bathroom masterpiece spanning 6,502 square feet on a generous 0.46 acre lot. Nestled above the prestigious Lambert Park in Alpine, Utah, this 2-story home with a fully finished basement offers breathtaking mountain views from the backyard and valley and lake views from the front yard. Backing a private community park that also gives direct access to the prestigious Lambert Park that's famous for it's poppy flower garden, this home combines serene natural beauty with sophisticated luxury, perfect for discerning buyers seeking an elevated lifestyle. Key Features 6 bedrooms, 4 full bathrooms, 1 half bathroom 6,502 sq. ft. .46 acres with a flat backyard backing a private park Built in 2025 (new construction completing August 2025) Attached 4-car garage Open-concept floor plan with 10' ceilings on the main level, 9' ceilings in the basement and upper level Professionally curated interior and exterior selections by Alika Design Luxury finishes throughout, including top-of-the-line stainless steel appliances and double-wide fridge/freezer Sleek quartz countertops and a butler's pantry Primary suite with vaulted ceilings, dual vanity sinks, freestanding tub, large walk-in shower, and spacious walk-in closet with upgraded shelving Fully finished basement with kitchenette Tankless water heater and water softener Direct neighborhood access to Lambert Park trails and recreation Please schedule all showings through Aligned Showings. Buyer and Buyers agent to verify all. Information is deemed reliable, but not guaranteed.
Listing Agent
Richard McDonald
KW Westfield (Excellence) License #7782277 Listed on: 06/05/2025
Home Details
Home Type
- Single Family
Est. Annual Taxes
- $9,000
Year Built
- Built in 2025 | New Construction
Lot Details
- 0.46 Acre Lot
- Partially Fenced Property
- Secluded Lot
- Property is zoned Single-Family
HOA Fees
- $70 Monthly HOA Fees
Parking
- 4 Car Attached Garage
Property Views
- Mountain
- Valley
Home Design
- Brick Exterior Construction
- Metal Roof
- Metal Siding
- Asphalt
Interior Spaces
- 6,502 Sq Ft Home
- 3-Story Property
- Vaulted Ceiling
- Ceiling Fan
- Self Contained Fireplace Unit Or Insert
- Includes Fireplace Accessories
- Double Pane Windows
- Sliding Doors
- Entrance Foyer
- Den
- Fire and Smoke Detector
- Electric Dryer Hookup
Kitchen
- Second Kitchen
- Gas Range
- Range Hood
- Microwave
- Freezer
- Disposal
Flooring
- Wood
- Carpet
- Tile
Bedrooms and Bathrooms
- 6 Bedrooms
- Walk-In Closet
Basement
- Walk-Out Basement
- Exterior Basement Entry
- Natural lighting in basement
Outdoor Features
- Covered Patio or Porch
Schools
- Alpine Elementary School
- Timberline Middle School
- Lone Peak High School
Utilities
- Central Heating and Cooling System
- Natural Gas Connected
Listing and Financial Details
- Home warranty included in the sale of the property
- Assessor Parcel Number 35-692-0043
Community Details
Overview
- Advantage Management Association, Phone Number (801) 235-7368
- Lambert Park Estates Subdivision
Amenities
- Picnic Area
Recreation
- Horse Trails
- Hiking Trails
- Bike Trail
Map
Home Values in the Area
Average Home Value in this Area
Tax History
| Year | Tax Paid | Tax Assessment Tax Assessment Total Assessment is a certain percentage of the fair market value that is determined by local assessors to be the total taxable value of land and additions on the property. | Land | Improvement |
|---|---|---|---|---|
| 2025 | $4,569 | $553,000 | $553,000 | $0 |
| 2024 | $4,569 | $526,700 | $0 | $0 |
| 2023 | $3,879 | $478,800 | $0 | $0 |
| 2022 | $4,181 | $501,800 | $501,800 | $0 |
| 2021 | $3,160 | $313,600 | $313,600 | $0 |
| 2020 | $2,929 | $285,100 | $285,100 | $0 |
| 2019 | $2,831 | $285,100 | $285,100 | $0 |
| 2018 | $2,983 | $285,100 | $285,100 | $0 |
| 2017 | $2,850 | $285,100 | $0 | $0 |
Property History
| Date | Event | Price | Change | Sq Ft Price |
|---|---|---|---|---|
| 06/11/2025 06/11/25 | Pending | -- | -- | -- |
| 06/05/2025 06/05/25 | For Sale | $2,500,000 | -- | $384 / Sq Ft |
Purchase History
| Date | Type | Sale Price | Title Company |
|---|---|---|---|
| Warranty Deed | -- | Rudd & Hawkes Title | |
| Interfamily Deed Transfer | -- | Gt Title Services | |
| Special Warranty Deed | -- | Gt Title Services |
Mortgage History
| Date | Status | Loan Amount | Loan Type |
|---|---|---|---|
| Open | $1,520,123 | Construction | |
| Previous Owner | $220,500 | New Conventional |
Source: UtahRealEstate.com
MLS Number: 2089822
APN: 35-692-0043
- 3944 Oak Hill Dr
- 3878 Oak Hill Dr
- 1691 E Box Elder Way Unit 54
- 3862 W Oak Hill Dr
- 13055 N Prospector Way
- 13055 N Prospector Way Unit 36
- 13042 N Prospector Way
- 1563 E Box Elder Dr Unit 22
- 1533 Rosanna Ln
- 1643 E Box Elder Dr
- 13322 N Grove Dr
- 1528 N Grove Dr Unit 1
- 521 N Grove Dr
- 704 N Country Manor Ln
- 1131 E Fox Meadow Ln Unit 5
- 1116 Birch Cir
- 1641 N Dean Ct
- 1449 N Annie Cir
- 1677 N Elk Ridge Ln Unit 18
- 1444 N Elk Ridge Ln
