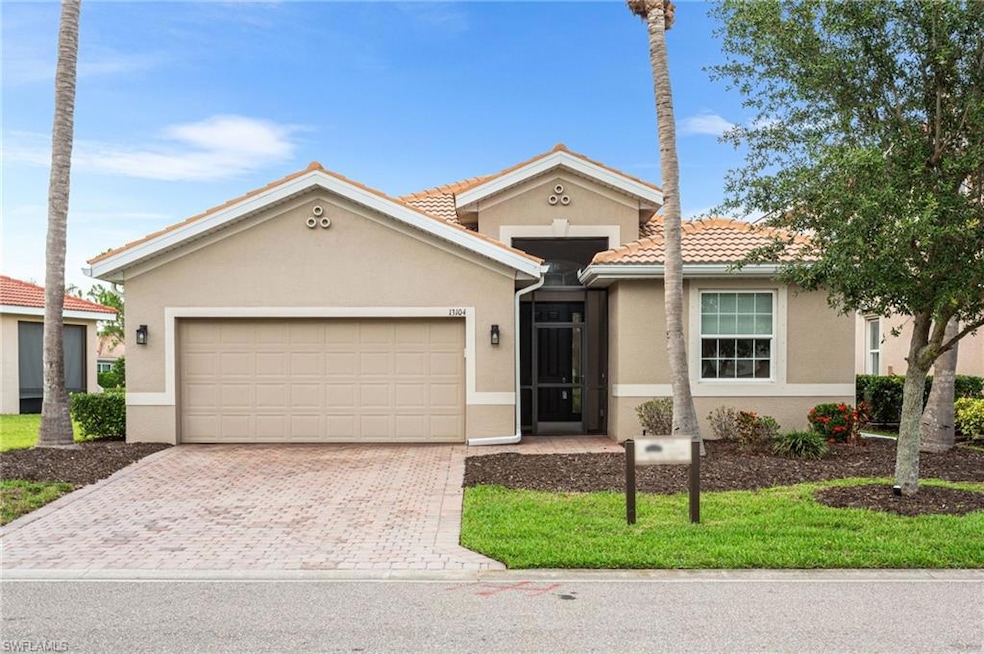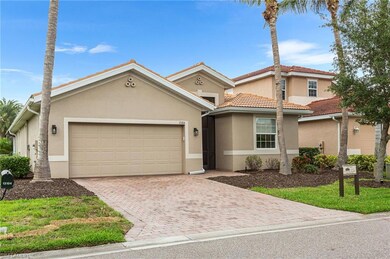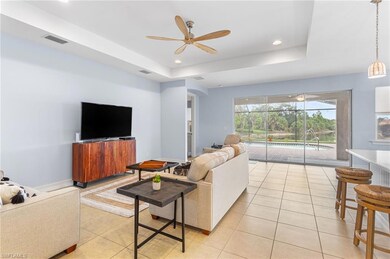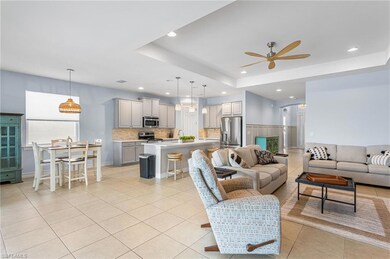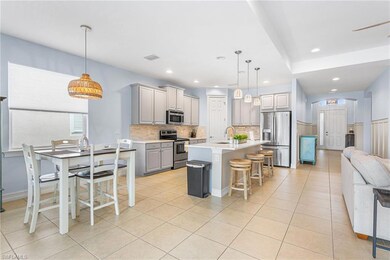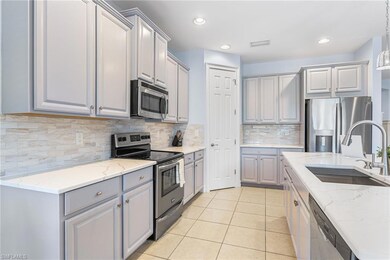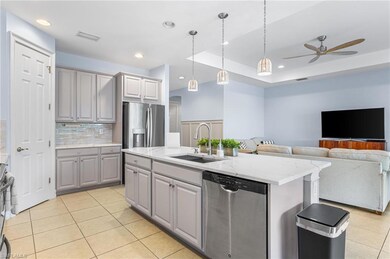
13104 Silver Thorn Loop North Fort Myers, FL 33903
Waterway Estates NeighborhoodEstimated payment $4,253/month
Highlights
- Lake Front
- Gated with Attendant
- Clubhouse
- Cape Elementary School Rated A-
- In Ground Pool
- Outdoor Kitchen
About This Home
Discover a waterfront paradise in Moody River Estates—a stunning 3-bedroom plus den home that perfectly balances elegance and comfort. Enjoy breathtaking views and upscale finishes throughout this residence, designed for both vibrant entertaining and peaceful relaxation. Step inside to experience high-end details including brand new quartz kitchen countertops, stainless steel appliances, chic decor, and modern conveniences such as a 240-volt outlet for your electric vehicle charger and a 120-volt outlet. With a new HVAC system installed in 2023, freshly painted kitchen cabinets, and an updated exterior, every detail is crafted for effortless Florida living. The community itself is equally impressive, offering a wide range of amenities—from tennis, pickleball, basketball, gym, children’s playground, and a gulf-access boat ramp. Enjoy a calendar full of community events and, in season, the free trolley service that takes you just minutes from your door to Downtown Fort Myers. Don’t miss the chance to call this waterfront oasis your new home. Schedule a showing today and start living the dream in Moody River Estates!
Listing Agent
John R Wood Properties Brokerage Phone: 502-376-7401 License #NAPLES-251553160 Listed on: 03/17/2025

Open House Schedule
-
Saturday, June 21, 202511:00 am to 2:00 pm6/21/2025 11:00:00 AM +00:006/21/2025 2:00:00 PM +00:00Add to Calendar
Home Details
Home Type
- Single Family
Est. Annual Taxes
- $8,880
Year Built
- Built in 2014
Lot Details
- 6,970 Sq Ft Lot
- Lot Dimensions: 140
- Lake Front
- Northeast Facing Home
- Paved or Partially Paved Lot
- Sprinkler System
- Property is zoned RPD
HOA Fees
- $446 Monthly HOA Fees
Parking
- 2 Car Attached Garage
- Automatic Garage Door Opener
- Deeded Parking
Home Design
- Concrete Block With Brick
- Stucco
- Tile
Interior Spaces
- 1,983 Sq Ft Home
- 1-Story Property
- Furnished
- Furnished or left unfurnished upon request
- Ceiling Fan
- Great Room
- Den
- Screened Porch
- Tile Flooring
- Lake Views
- Fire and Smoke Detector
Kitchen
- Eat-In Kitchen
- Walk-In Pantry
- Self-Cleaning Oven
- Range
- Microwave
- Dishwasher
- Kitchen Island
- Built-In or Custom Kitchen Cabinets
- Disposal
Bedrooms and Bathrooms
- 3 Bedrooms
- Walk-In Closet
- 2 Full Bathrooms
- Dual Sinks
- Shower Only
Laundry
- Laundry Room
- Dryer
- Washer
- Laundry Tub
Pool
- In Ground Pool
- Heated Spa
- In Ground Spa
Outdoor Features
- Outdoor Kitchen
- Attached Grill
Utilities
- Central Heating and Cooling System
- Underground Utilities
- High Speed Internet
- Cable TV Available
Listing and Financial Details
- Assessor Parcel Number 10-44-24-46-00000.0340
Community Details
Overview
- $1,000 Secondary HOA Transfer Fee
- Moody River Estates Community
Amenities
- Community Barbecue Grill
- Clubhouse
- Billiard Room
- Business Center
Recreation
- Tennis Courts
- Community Basketball Court
- Pickleball Courts
- Community Playground
- Exercise Course
- Community Pool or Spa Combo
- Park
- Bike Trail
Security
- Gated with Attendant
Map
Home Values in the Area
Average Home Value in this Area
Tax History
| Year | Tax Paid | Tax Assessment Tax Assessment Total Assessment is a certain percentage of the fair market value that is determined by local assessors to be the total taxable value of land and additions on the property. | Land | Improvement |
|---|---|---|---|---|
| 2024 | $8,880 | $484,308 | -- | -- |
| 2023 | $8,159 | $440,280 | $125,006 | $287,049 |
| 2022 | $5,526 | $288,149 | $0 | $0 |
| 2021 | $5,139 | $308,659 | $48,000 | $260,659 |
| 2020 | $5,137 | $275,893 | $0 | $0 |
| 2019 | $5,062 | $269,690 | $44,000 | $225,690 |
| 2018 | $5,164 | $272,129 | $44,000 | $228,129 |
| 2017 | $5,205 | $272,921 | $44,000 | $228,921 |
| 2016 | $4,533 | $206,511 | $44,000 | $162,511 |
| 2015 | $4,724 | $212,805 | $44,000 | $168,805 |
| 2014 | $1,574 | $22,050 | $22,050 | $0 |
| 2013 | -- | $17,650 | $17,650 | $0 |
Property History
| Date | Event | Price | Change | Sq Ft Price |
|---|---|---|---|---|
| 05/29/2025 05/29/25 | Price Changed | $549,000 | -4.5% | $277 / Sq Ft |
| 03/22/2025 03/22/25 | Price Changed | $574,900 | -1.7% | $290 / Sq Ft |
| 03/17/2025 03/17/25 | For Sale | $584,900 | +2.6% | $295 / Sq Ft |
| 07/31/2024 07/31/24 | Pending | -- | -- | -- |
| 06/28/2024 06/28/24 | Sold | $570,000 | -2.6% | $287 / Sq Ft |
| 05/17/2024 05/17/24 | Price Changed | $584,999 | -2.5% | $295 / Sq Ft |
| 04/01/2024 04/01/24 | For Sale | $599,999 | +5.6% | $303 / Sq Ft |
| 07/05/2022 07/05/22 | Sold | $568,100 | +3.3% | $286 / Sq Ft |
| 07/05/2022 07/05/22 | Pending | -- | -- | -- |
| 06/10/2022 06/10/22 | For Sale | $549,900 | -- | $277 / Sq Ft |
Purchase History
| Date | Type | Sale Price | Title Company |
|---|---|---|---|
| Warranty Deed | $570,000 | Fidelity National Title Of Flo | |
| Warranty Deed | $568,100 | Fidelity National Title | |
| Warranty Deed | $277,571 | Dhi Title Of Florida Inc |
Mortgage History
| Date | Status | Loan Amount | Loan Type |
|---|---|---|---|
| Previous Owner | $300,000 | Credit Line Revolving |
Similar Homes in the area
Source: Naples Area Board of REALTORS®
MLS Number: 225028075
APN: 10-44-24-46-00000.0340
- 13110 Silver Thorn Loop
- 13105 Silver Thorn Loop
- 13076 Silver Thorn Loop
- 13290 Seaside Harbour Dr
- 13230 Seaside Harbour Dr
- 13211 Seaside Harbour Dr
- 13205 Silver Thorn Loop Unit 105
- 13091 Sandy Key Bend Unit 104
- 13215 Silver Thorn Loop Unit 205
- 13250 Silver Thorn Loop Unit 1107
- 13080 Sandy Key Bend Unit 3703
- 3251 Lee Way Ct Unit 406
- 12950 Seaside Key Ct
- 3250 Lee Way Ct Unit 707
- 3998 Hidden Acres Cir S
- 13040 Sandy Key Bend Unit 3504
- 3201 Sea Haven Ct Unit 2805
- 13000 Sandy Key Bend Unit 3202
- 12901 Seaside Key Ct
- 13030 Moody River Pkwy
