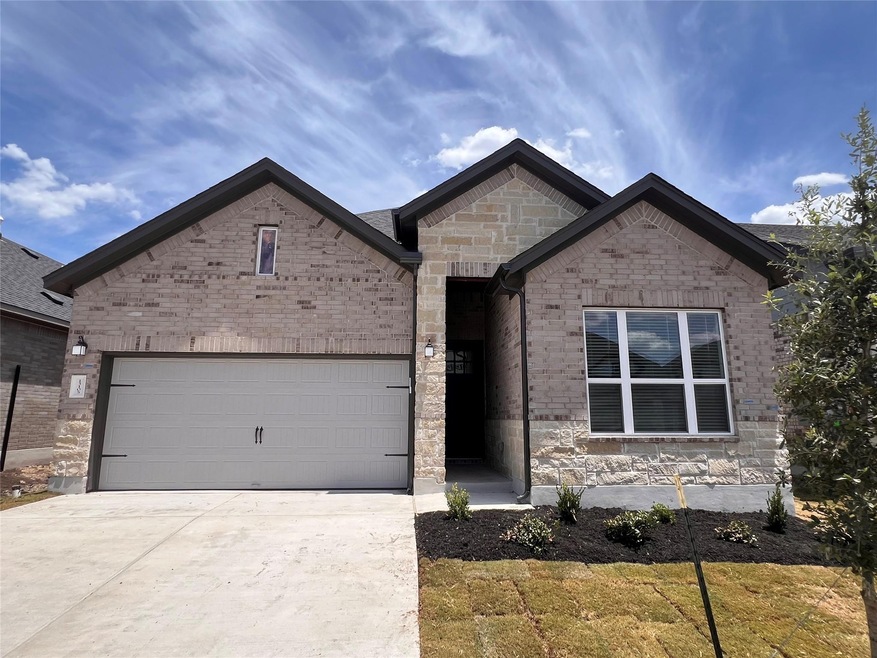
13105 Geary Dr Manchaca, TX 78652
Estimated payment $2,793/month
Highlights
- New Construction
- Green Roof
- Neighborhood Views
- Open Floorplan
- High Ceiling
- Community Pool
About This Home
This beautiful single story home has it all! Structural upgrades include a door connecting the primary bedroom closet to the laundry room and luxury interior which includes 8' interior doors. The home is stocked with many modern design touches including upgraded flooring in the main areas and master bedroom, quartz counter tops, stainless steel gas appliances, custom kitchen backsplash, blinds throughout and a wonderful back patio. The owners suite boasts a bay window, dual vanities, a spacious mud set tile shower. This home is a MUST SEE!
Listing Agent
M/I Homes Realty Brokerage Phone: (512) 241-0848 License #0425069 Listed on: 06/11/2025
Home Details
Home Type
- Single Family
Year Built
- Built in 2025 | New Construction
Lot Details
- 4,530 Sq Ft Lot
- Lot Dimensions are 45x100
- West Facing Home
- Gated Home
- Wrought Iron Fence
- Wood Fence
- Perimeter Fence
- Landscaped
- Rain Sensor Irrigation System
- Dense Growth Of Small Trees
- Back Yard Fenced and Front Yard
HOA Fees
- $85 Monthly HOA Fees
Parking
- 2 Car Attached Garage
- Inside Entrance
- Front Facing Garage
- Garage Door Opener
- Driveway
Home Design
- Brick Exterior Construction
- Slab Foundation
- Blown-In Insulation
- Composition Roof
- Masonry Siding
- Stone Siding
- HardiePlank Type
Interior Spaces
- 1,739 Sq Ft Home
- 1-Story Property
- Open Floorplan
- Wired For Data
- High Ceiling
- Ceiling Fan
- Recessed Lighting
- Double Pane Windows
- ENERGY STAR Qualified Windows
- Blinds
- Window Screens
- Neighborhood Views
Kitchen
- Gas Oven
- Self-Cleaning Oven
- Gas Range
- Microwave
- Dishwasher
- Stainless Steel Appliances
- Kitchen Island
- Disposal
Flooring
- Carpet
- Tile
- Vinyl
Bedrooms and Bathrooms
- 3 Main Level Bedrooms
- Walk-In Closet
- 2 Full Bathrooms
- Double Vanity
Home Security
- Smart Thermostat
- Carbon Monoxide Detectors
- Fire and Smoke Detector
- In Wall Pest System
Accessible Home Design
- No Interior Steps
Eco-Friendly Details
- Sustainability products and practices used to construct the property include see remarks
- Green Roof
- ENERGY STAR Qualified Appliances
- Energy-Efficient Construction
- Energy-Efficient HVAC
- Energy-Efficient Insulation
- ENERGY STAR Qualified Equipment
Outdoor Features
- Covered Patio or Porch
- Exterior Lighting
Schools
- Menchaca Elementary School
- Paredes Middle School
- Akins High School
Utilities
- Forced Air Zoned Heating and Cooling System
- Heating unit installed on the ceiling
- Vented Exhaust Fan
- Heating System Uses Natural Gas
- Underground Utilities
- Tankless Water Heater
- High Speed Internet
- Phone Available
- Cable TV Available
Listing and Financial Details
- Assessor Parcel Number 991531
- Tax Block A
Community Details
Overview
- Association fees include common area maintenance
- Estancia West Association
- Built by M/I Homes
- Estancia West Subdivision
Amenities
- Picnic Area
- Common Area
- Community Mailbox
Recreation
- Community Playground
- Community Pool
- Park
- Trails
Map
Home Values in the Area
Average Home Value in this Area
Property History
| Date | Event | Price | Change | Sq Ft Price |
|---|---|---|---|---|
| 08/27/2025 08/27/25 | Sold | -- | -- | -- |
| 08/23/2025 08/23/25 | Off Market | -- | -- | -- |
| 08/02/2025 08/02/25 | Price Changed | $419,990 | -2.3% | $242 / Sq Ft |
| 07/24/2025 07/24/25 | Price Changed | $429,990 | -2.3% | $247 / Sq Ft |
| 07/18/2025 07/18/25 | Price Changed | $439,990 | -4.3% | $253 / Sq Ft |
| 06/23/2025 06/23/25 | For Sale | $459,990 | -- | $265 / Sq Ft |
Similar Homes in the area
Source: Unlock MLS (Austin Board of REALTORS®)
MLS Number: 1929511
- 13101 Mazzone Dr
- Highland Plan at Estancia West
- Dexter Plan at Estancia West
- Estonian Plan at Estancia West
- Brahman Plan at Estancia West
- Randall Plan at Estancia West
- Braford Plan at Estancia West
- Galloway Plan at Estancia West
- 13116 Geary Dr
- 13115 Geary Dr
- 13113 Geary Dr
- 13107 Geary Dr
- 13111 Geary Dr
- 13104 Geary Dr
- 13102 Geary Dr
- 13114 Geary Dr
- 13106 Geary Dr
- 13109 Geary Dr
- 13108 Geary Dr
- 13101 Geary Dr






