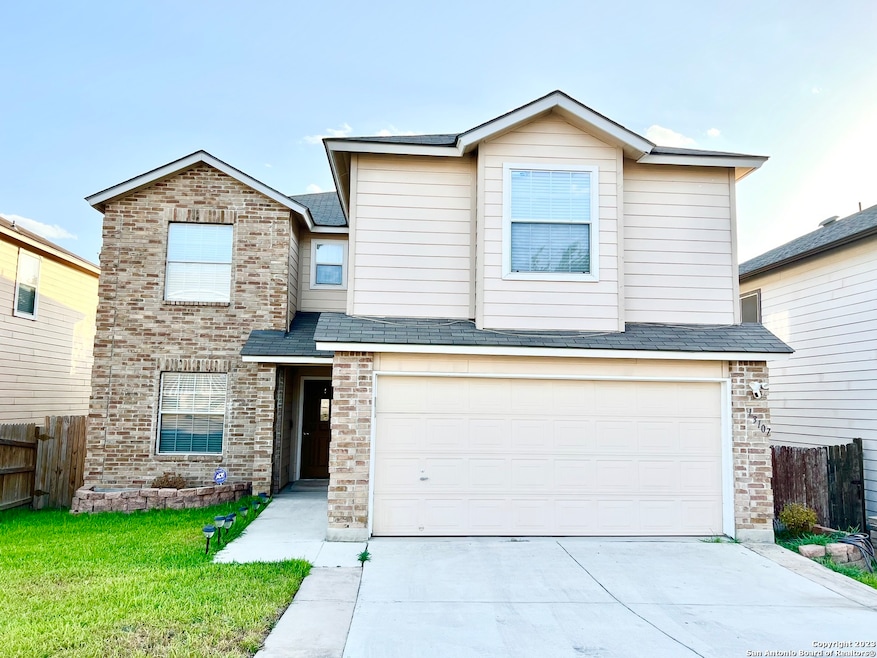13107 Camino Carlos San Antonio, TX 78233
Valley Forge NeighborhoodHighlights
- Mature Trees
- Game Room
- Breakfast Area or Nook
- Deck
- Covered Patio or Porch
- Walk-In Pantry
About This Home
Tennants in the process of moving out; showings will start September 20th. LOCATION, LOCATION, LOCATION!! Beautiful house for rent: 4 bedrooms, 2.5 bathrooms for $2,100 monthly. 13107 Camino Carlos, San Antonio, TX 78233. 2,430 sq.ft. This cozy freshly painted home brings a warm and natural feeling at the end of your hectic days. The first floor is all laminate and easy to clean! New carpet from the stairs up. Combo living and dinning, family room next to them. Large kitchen area includes breakfast area and island. The spacious laundry room doubles as a walk-in pantry with t
Listing Agent
Victor Yong
Home Team of America Listed on: 09/03/2025
Home Details
Home Type
- Single Family
Est. Annual Taxes
- $4,763
Year Built
- Built in 2004
Lot Details
- 6,229 Sq Ft Lot
- Fenced
- Sprinkler System
- Mature Trees
Parking
- 2 Car Garage
Home Design
- Brick Exterior Construction
- Slab Foundation
- Composition Roof
Interior Spaces
- 2,430 Sq Ft Home
- 2-Story Property
- Ceiling Fan
- Chandelier
- Double Pane Windows
- Window Treatments
- Combination Dining and Living Room
- Game Room
- Carpet
- Fire and Smoke Detector
Kitchen
- Breakfast Area or Nook
- Eat-In Kitchen
- Walk-In Pantry
- Built-In Oven
- Stove
- Dishwasher
- Disposal
Bedrooms and Bathrooms
- 4 Bedrooms
- Walk-In Closet
Laundry
- Laundry Room
- Laundry on lower level
- Dryer
- Washer
Outdoor Features
- Deck
- Covered Patio or Porch
Schools
- Woodstone Elementary School
- Wood Middle School
- Roosevelt High School
Utilities
- Central Heating and Cooling System
- Electric Water Heater
Community Details
- Monterrey Village Subdivision
Listing and Financial Details
- Rent includes fees, propertytax
- Assessor Parcel Number 140490030020
Map
Source: San Antonio Board of REALTORS®
MLS Number: 1897545
APN: 14049-003-0020
- 6602 Nora Vista Way
- 6635 Cibola Forest
- 6714 Carlsbad Rio
- 6715 Carlsbad Rio
- 13219 Loma Sierra
- 6307 Marrogot Run
- 13234 Loma Sierra
- 12831 Tarrytown St
- 6722 Loma Vino
- 6726 Loma Corona
- 6710 Loma Blanca
- TBD Springer Curve
- 6735 Queens Crown
- 12417 Bret Springs St
- 13700 Judson Rd
- 13700 Judson Rd Unit 127
- 13126 Feather Point Dr
- 13106 Feather Point Dr
- 13143 Feather Ridge Dr
- 12226 E Valley Forge Ave
- 6622 Carlsbad Rio
- 13114 Vegas View
- 6707 Carlsbad Rio
- 13700 Judson Rd
- 6730 Loma Vino
- 6734 Loma Vino
- 12917 Waynesboro St
- 13700 Judson Rd Unit 187
- 13302 Loma Bonita
- 6162 Little Brandywine Creek
- 13003 Toepperwein Rd
- 13031 Feather Ridge Dr
- 13903 Annas Way Unit 103
- 6406 Marcel Way Unit 104
- 6230 Charlottesville St
- 13907 Annas Way Unit 102
- 6407 Marcel Way Unit 104
- 6310 Luglio Ln Unit 101
- 6414 Luglio Ln Unit 104
- 6406 Luglio Ln Unit 101






