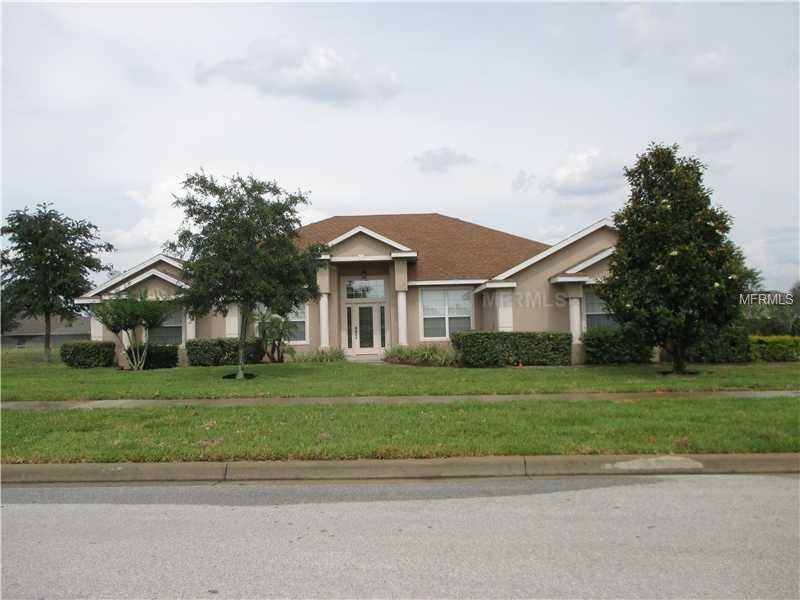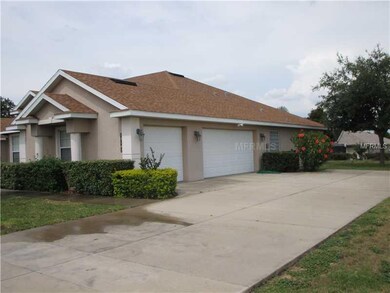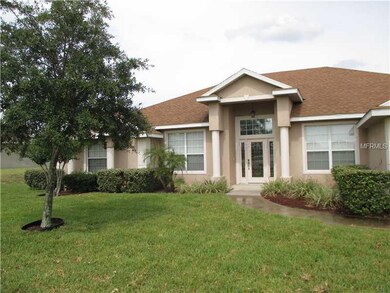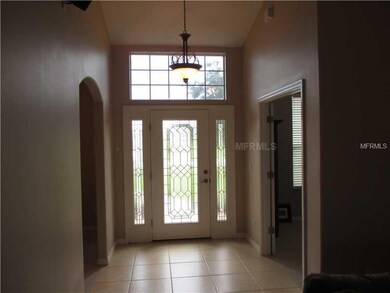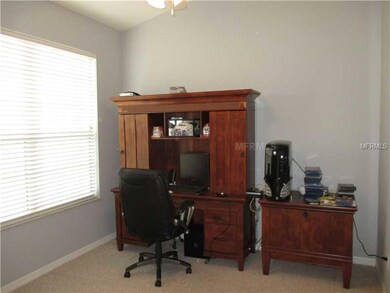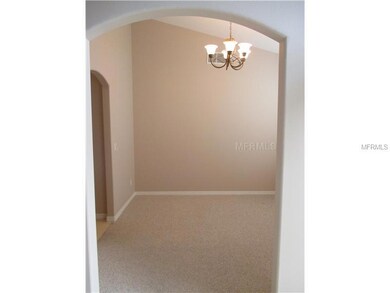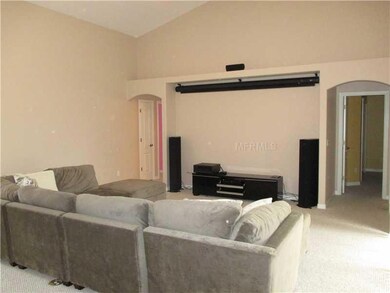13107 Colonnade Cir Clermont, FL 34711
Estimated Value: $529,429 - $582,000
Highlights
- Open Floorplan
- Contemporary Architecture
- Attic
- Deck
- Cathedral Ceiling
- Separate Formal Living Room
About This Home
As of August 2014This beautiful 4 bedroom 3 bath home has over 2500 square feet of living space. Formal living room has French Doors and this can easily be used as an office. The formal dining room has easy access the kitchen and breakfast nook. Family room has vaulted ceilings, recessed lighting and trible sliding glass doors to a large covered patio. Beveled corners throughout the home, knock down ceilings, ceiling fans in almost every room. Ceramic tile, berber carpet and roomy bedrooms make this home a must see! The kitchen has corian counter tops, walk in pantry, built in wine rack, and plenty of cabinet space along with stainless steel appliances. The breakfast nook right provides lots of natural lighting. The Master Bedroom is very roomy with access to the back patio, large walk in closet and a master bathroom with dual sinks, large garden tub and separate shower. The secondary bedrooms are good size with a separate guest bedroom (or mother-in-law suite) with access to its own bathroom and patio area. This home is built to accommodate a pool and with a huge back yard. The laundry room has a sink a extra cabinets for storage. The over-sized 3 car garage provides amble room to hold your vehicles and much more!
Home Details
Home Type
- Single Family
Est. Annual Taxes
- $2,455
Year Built
- Built in 2006
Lot Details
- 0.42 Acre Lot
- Mature Landscaping
- Oversized Lot
- Level Lot
- Irrigation
HOA Fees
- $38 Monthly HOA Fees
Parking
- 3 Car Attached Garage
- Rear-Facing Garage
- Side Facing Garage
Home Design
- Contemporary Architecture
- Ranch Style House
- Slab Foundation
- Shingle Roof
- Block Exterior
- Stucco
Interior Spaces
- 2,502 Sq Ft Home
- Open Floorplan
- Cathedral Ceiling
- Ceiling Fan
- Blinds
- Sliding Doors
- Great Room
- Separate Formal Living Room
- Breakfast Room
- Formal Dining Room
- Storage Room
- Dryer
- Inside Utility
- Attic Ventilator
- Fire and Smoke Detector
Kitchen
- Range with Range Hood
- Recirculated Exhaust Fan
- Dishwasher
- Solid Surface Countertops
- Disposal
Flooring
- Carpet
- Ceramic Tile
Bedrooms and Bathrooms
- 4 Bedrooms
- Split Bedroom Floorplan
- Walk-In Closet
- 3 Full Bathrooms
Outdoor Features
- Deck
- Covered Patio or Porch
- Exterior Lighting
Utilities
- Central Heating and Cooling System
- Electric Water Heater
- Cable TV Available
Community Details
- Timberlane Ph II Subdivision
Listing and Financial Details
- Visit Down Payment Resource Website
- Tax Lot 13000
- Assessor Parcel Number 06-23-26-200100013000
Ownership History
Purchase Details
Purchase Details
Home Financials for this Owner
Home Financials are based on the most recent Mortgage that was taken out on this home.Purchase Details
Home Financials for this Owner
Home Financials are based on the most recent Mortgage that was taken out on this home.Home Values in the Area
Average Home Value in this Area
Purchase History
| Date | Buyer | Sale Price | Title Company |
|---|---|---|---|
| Lasley Frances M | -- | Attorney | |
| Lasley Frances M | $240,000 | Multiple | |
| Muse Shaun W | $176,000 | Vp Title & Trust |
Mortgage History
| Date | Status | Borrower | Loan Amount |
|---|---|---|---|
| Previous Owner | Muse Shaun W | $140,800 |
Property History
| Date | Event | Price | Change | Sq Ft Price |
|---|---|---|---|---|
| 08/17/2018 08/17/18 | Off Market | $240,000 | -- | -- |
| 08/07/2014 08/07/14 | Sold | $240,000 | -0.8% | $96 / Sq Ft |
| 05/30/2014 05/30/14 | Pending | -- | -- | -- |
| 05/28/2014 05/28/14 | For Sale | $242,000 | -- | $97 / Sq Ft |
Tax History Compared to Growth
Tax History
| Year | Tax Paid | Tax Assessment Tax Assessment Total Assessment is a certain percentage of the fair market value that is determined by local assessors to be the total taxable value of land and additions on the property. | Land | Improvement |
|---|---|---|---|---|
| 2025 | $3,104 | $274,760 | -- | -- |
| 2024 | $3,104 | $274,760 | -- | -- |
| 2023 | $3,104 | $258,990 | $0 | $0 |
| 2022 | $2,932 | $251,450 | $0 | $0 |
| 2021 | $3,244 | $244,128 | $0 | $0 |
| 2020 | $3,229 | $240,758 | $0 | $0 |
| 2019 | $3,308 | $235,346 | $0 | $0 |
| 2018 | $3,171 | $230,958 | $0 | $0 |
| 2017 | $3,086 | $226,208 | $0 | $0 |
| 2016 | $3,105 | $222,964 | $0 | $0 |
| 2015 | $3,186 | $221,415 | $0 | $0 |
| 2014 | $2,620 | $183,008 | $0 | $0 |
Map
Source: Stellar MLS
MLS Number: G4707318
APN: 06-23-26-2001-000-13000
- 13031 Colonnade Cir
- 13017 Colonnade Cir
- 11808 Ridge View Cir
- 3676 Briar Run Dr
- 13234 Moonflower Ct
- 12019 Still Meadow Dr
- 11616 Thacker Dr
- 12512 Lake Ridge Cir
- 12736 Lake Ridge Cir
- 11601 Thacker Dr
- 12452 Lake Ridge Cir
- 1000 Glenraven Ln
- 12130 Lakeshore Dr
- 13036 Baybrook Ln
- 1001 Harmony Ln
- 12353 Hammock Hill Dr
- 13039 Antique Oak St
- 12419 Eryn Ct
- 11833 Foxglove Dr
- 11909 Windflower Ct
- 13113 Colonnade Cir
- 13101 Colonnade Cir
- 11715 Indian Hills Ln
- 13104 Colonnade Cir
- 11709 Indian Hills Ln
- 11622 Arbor Gate Dr
- 11721 Indian Hills Ln
- 13048 Colonnade Cir
- 13119 Colonnade Cir
- 11615 Arbor Gate Dr
- 11616 Arbor Gate Dr
- 12625 Colonnade Cir
- 11703 Indian Hills Ln
- 11727 Indian Hills Ln
- 13042 Colonnade Cir
- 12619 Colonnade Cir
- 11708 Indian Hills Ln
- 11714 Indian Hills Ln
- 13037 Colonnade Cir
- 11610 Arbor Gate Dr
