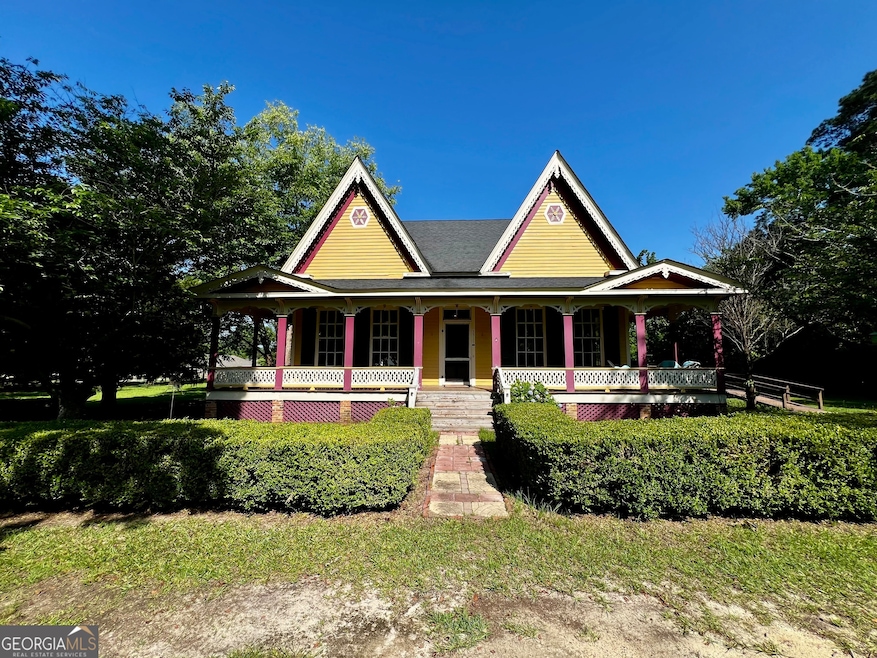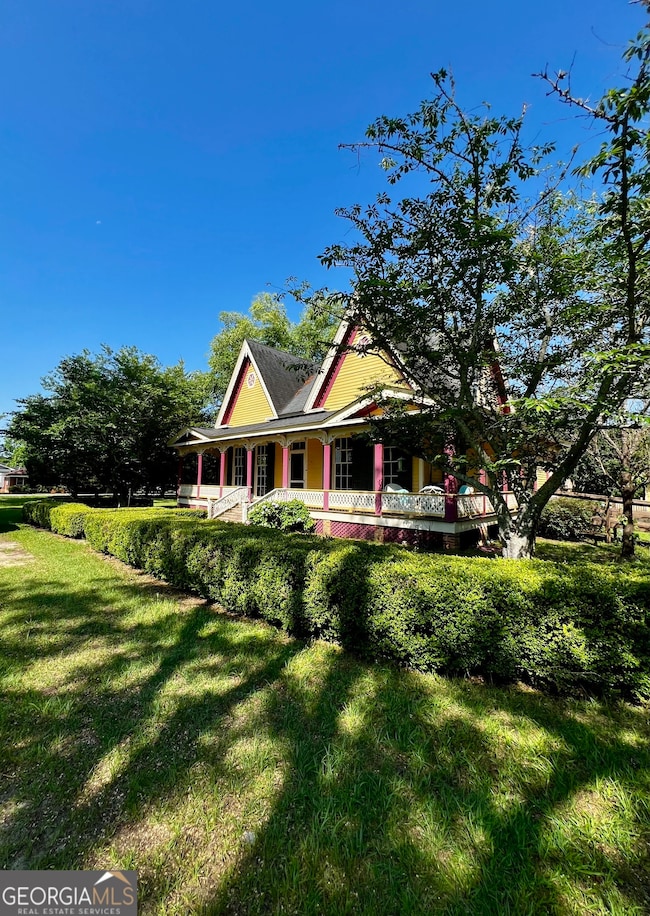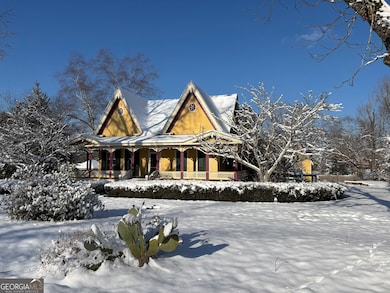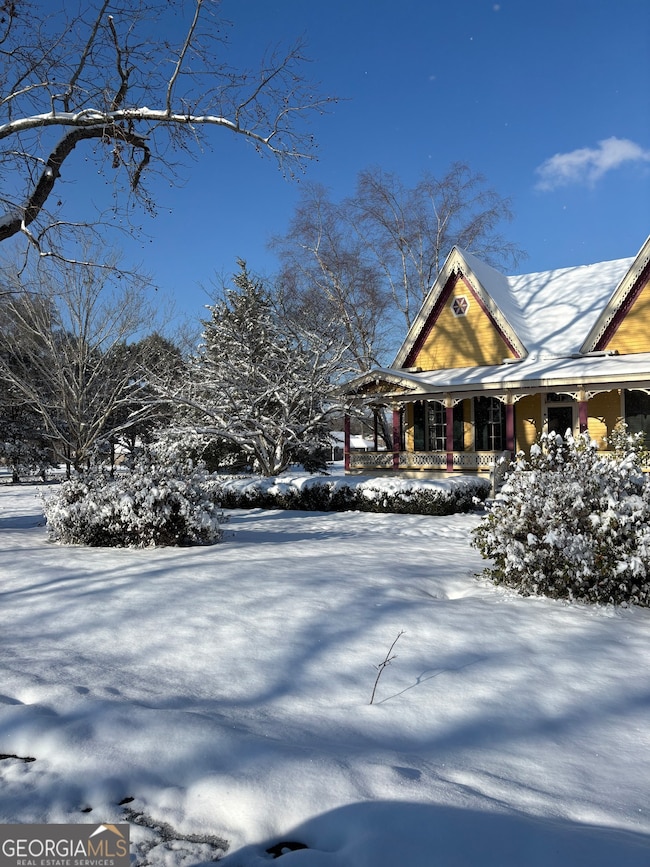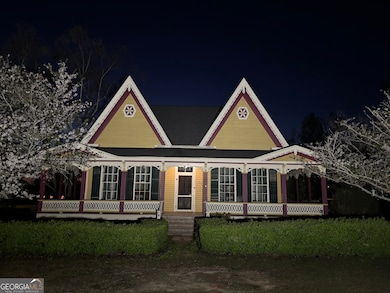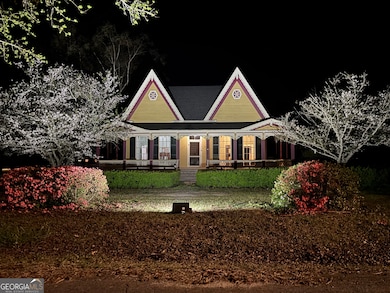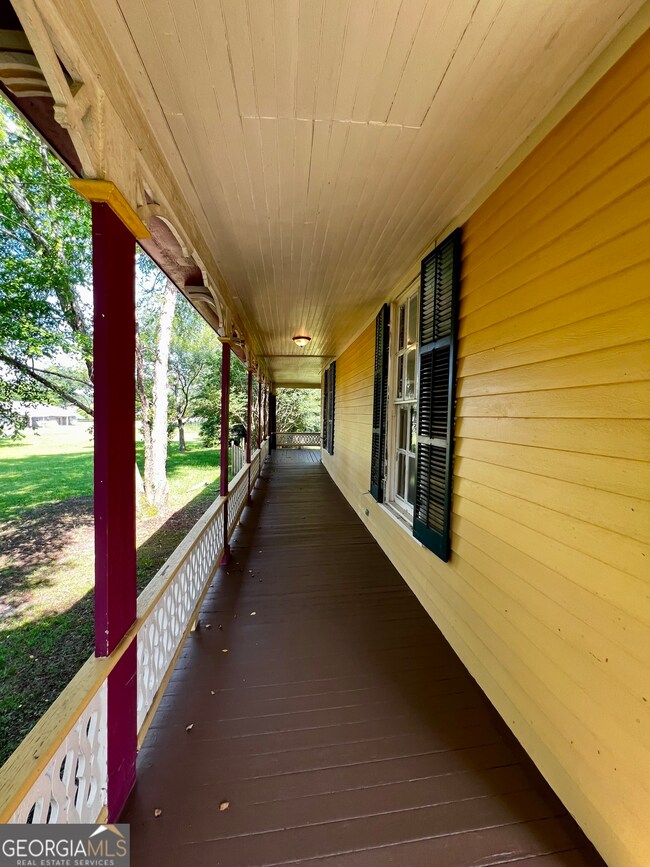1311 3rd St Dudley, GA 31022
Estimated payment $1,650/month
Highlights
- Craftsman Architecture
- Pine Flooring
- High Ceiling
- Northwest Laurens Elementary School Rated 9+
- Main Floor Primary Bedroom
- No HOA
About This Home
Restoration at its finest! This home built in 1895 blends the Craftsman and Victorian styles with its bright colors, ornate details, and comfortable style! The home was moved to Dudley in 1992 when the owner had brand new electrical, plumbing, HVAC installed into the home to give it modern conveniences, while still keeping the old charm of the home. The large wrap around porch is perfect for those lazy evenings with access to the fenced in backyard complete with an outbuilding and chicken coop. Inside the tall 12 ft ceilings make the home feel large but still cozy with the old wide plank pine floors throughout the home. The primary suite is on the main floor with walk in closet large primary bathroom complete with a stand up shower, garden tub and access to the laundry room. The home as a living room and a den with a half bath attached. The large kitchen and dining room combo is just ready for friends and family to gather together! Upstairs is an additional two oversized bedrooms with a jack and jill bathroom both with walk in closets attached! Don't miss out on your chance to own this beautiful piece of history right in the heart of Dudley! Call today!
Home Details
Home Type
- Single Family
Est. Annual Taxes
- $899
Year Built
- Built in 1895 | Remodeled
Lot Details
- 0.88 Acre Lot
- Open Lot
Home Design
- Craftsman Architecture
- Victorian Architecture
- Composition Roof
- Wood Siding
Interior Spaces
- 2,640 Sq Ft Home
- 2-Story Property
- High Ceiling
- Den
- Pine Flooring
- Crawl Space
- Dishwasher
Bedrooms and Bathrooms
- 3 Bedrooms | 1 Primary Bedroom on Main
- Walk-In Closet
- Soaking Tub
Laundry
- Laundry Room
- Laundry in Hall
Outdoor Features
- Porch
Location
- Property is near schools
- Property is near shops
Schools
- Northwest Laurens Elementary School
- West Laurens Middle School
- West Laurens High School
Utilities
- Central Air
- Heat Pump System
- Underground Utilities
- Tankless Water Heater
- Gas Water Heater
- High Speed Internet
Listing and Financial Details
- Tax Lot 345
Community Details
Overview
- No Home Owners Association
Recreation
- Park
Map
Home Values in the Area
Average Home Value in this Area
Tax History
| Year | Tax Paid | Tax Assessment Tax Assessment Total Assessment is a certain percentage of the fair market value that is determined by local assessors to be the total taxable value of land and additions on the property. | Land | Improvement |
|---|---|---|---|---|
| 2024 | $915 | $38,998 | $8,064 | $30,934 |
| 2023 | $875 | $36,634 | $8,064 | $28,570 |
| 2022 | $736 | $36,634 | $8,064 | $28,570 |
| 2021 | $605 | $29,733 | $2,400 | $27,333 |
| 2020 | $605 | $29,733 | $2,400 | $27,333 |
| 2019 | $606 | $29,733 | $2,400 | $27,333 |
| 2018 | $606 | $29,733 | $2,400 | $27,333 |
| 2017 | $620 | $30,360 | $2,400 | $27,960 |
| 2016 | $521 | $25,823 | $2,400 | $23,423 |
| 2015 | $521 | $25,823 | $2,400 | $23,423 |
| 2014 | $616 | $29,481 | $2,362 | $27,119 |
Property History
| Date | Event | Price | List to Sale | Price per Sq Ft | Prior Sale |
|---|---|---|---|---|---|
| 11/17/2025 11/17/25 | For Sale | $299,000 | 0.0% | $113 / Sq Ft | |
| 10/28/2025 10/28/25 | Off Market | $299,000 | -- | -- | |
| 05/20/2025 05/20/25 | For Sale | $299,000 | +31373.7% | $113 / Sq Ft | |
| 04/29/2019 04/29/19 | Sold | -- | -- | -- | View Prior Sale |
| 03/30/2019 03/30/19 | Pending | -- | -- | -- | |
| 06/01/2017 06/01/17 | Rented | $950 | 0.0% | -- | |
| 05/02/2017 05/02/17 | Under Contract | -- | -- | -- | |
| 04/28/2017 04/28/17 | For Rent | $950 | 0.0% | -- | |
| 11/02/2016 11/02/16 | For Sale | -- | -- | -- |
Purchase History
| Date | Type | Sale Price | Title Company |
|---|---|---|---|
| Interfamily Deed Transfer | -- | -- | |
| Interfamily Deed Transfer | -- | -- | |
| Deed | -- | -- |
Source: Georgia MLS
MLS Number: 10526343
APN: 033D-032
- 1266 1st St
- 1046 Field St
- 1013 Walke Dairy Rd
- 315 1013 Walke Dairy Riad
- 650 Fairfield Dr
- 236 Preston Ln
- 1534 Lexington Dr
- 1542 Lexington Dr
- 215 Brookwood Dr
- 1508 Turner Ct
- 206 Ridge Cir
- 309 Beachwood Dr
- 500 Holly Dr
- 1806 Knox St
- 1610 Woodrow Ave
- 1609 Woodrow Ave
- 1507 Claxton Dairy Rd
- 104 Hillside Ct
- 1185 Old Toomsboro Rd
- 100 Fox Den Ct
