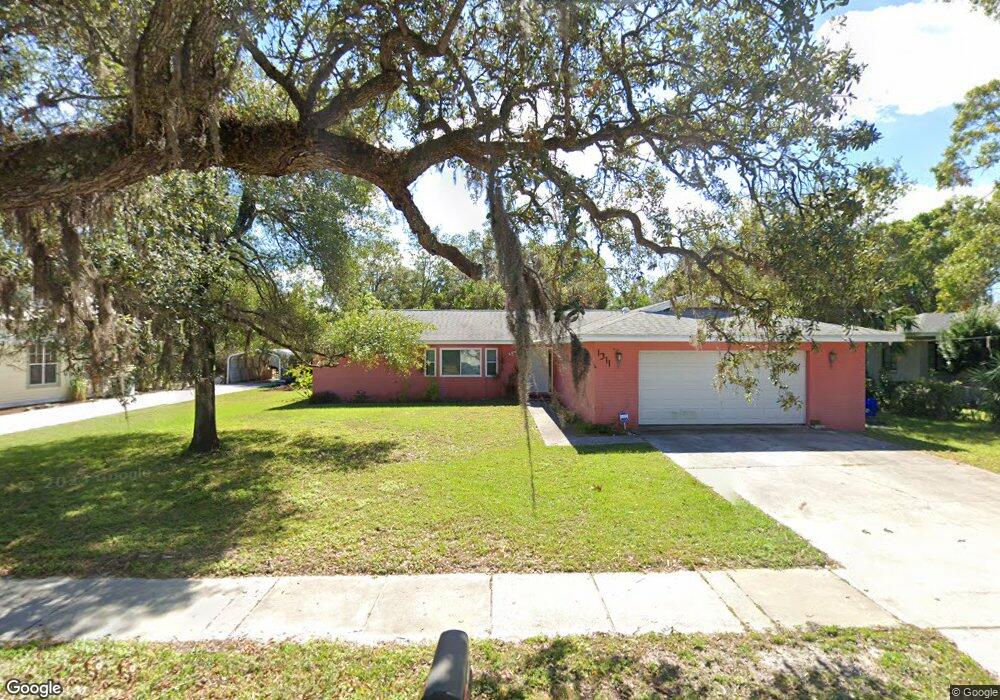1311 4th St W Palmetto, FL 34221
3
Beds
2
Baths
2,019
Sq Ft
0.33
Acres
About This Home
This home is located at 1311 4th St W, Palmetto, FL 34221. 1311 4th St W is a home located in Manatee County with nearby schools including Palmetto Elementary School, Palmetto High School, and Lincoln Memorial Academy.
Create a Home Valuation Report for This Property
The Home Valuation Report is an in-depth analysis detailing your home's value as well as a comparison with similar homes in the area
Home Values in the Area
Average Home Value in this Area
Tax History Compared to Growth
Map
Nearby Homes
- 1411 4th St W
- 1406 5th St W
- 1302 5th St W
- 1213 5th St W
- 1517 5th St W
- 1318 6th St W
- 1050 Riverside Dr Unit A201
- 1704 4th St W
- 708 15th Ave W
- 1510 7th St W
- 1000 Riverside Dr Unit B504
- 1000 Riverside Dr Unit B501
- 1000 Riverside Dr Unit B102
- 336 10th Ave W
- 1206 8th St W
- 834 Riverside Dr
- 1717 8th St W
- 606 19th Ave W
- 1814 7th St W
- 1818 7th St W
