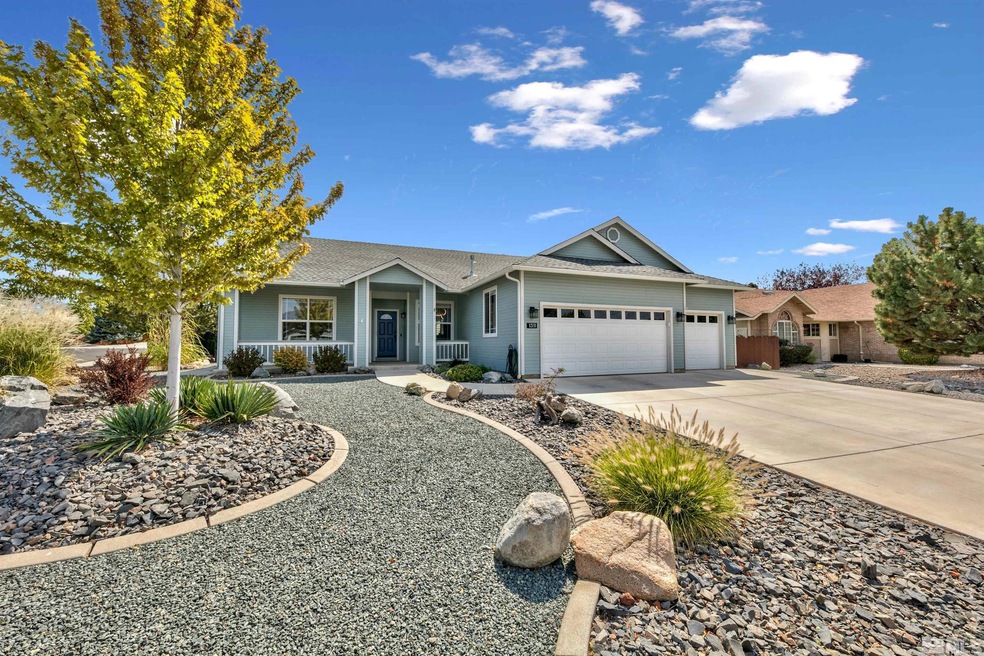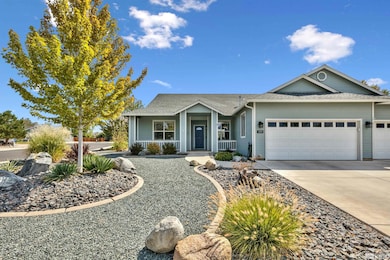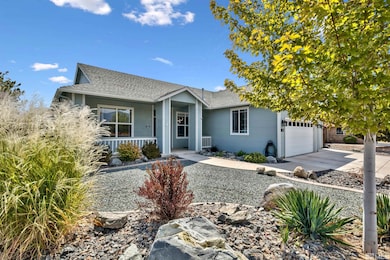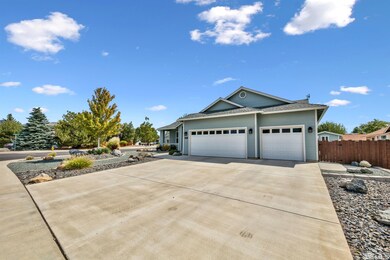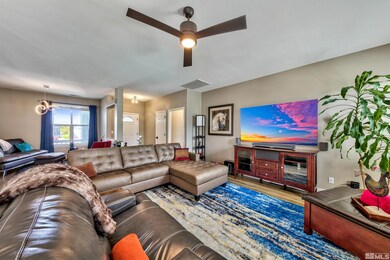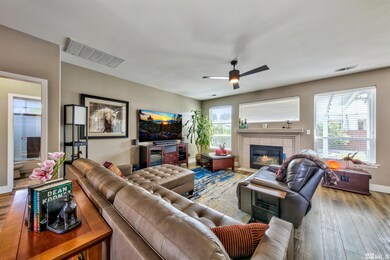
1311 Bridle Way Minden, NV 89423
Highlights
- Spa
- RV Access or Parking
- High Ceiling
- Pinon Hills Elementary School Rated A-
- Mountain View
- Breakfast Area or Nook
About This Home
As of November 2024Welcome Home! This home and property are move-in ready. The 1848 square foot home sits on a .26 acre corner lot in the sought after Wildhorse Subdivision in Minden NV. The property is fully landscaped with easy-care yards, covered and partially covered back patio, storage shed, hot tub, in-ground commercial grade steel fire pit and 32.5’ RV pad (which could be lengthened), full drip, lawn sprinklers and a 3-car garage. The interior features a split floor plan, 3 bedrooms and 2 full baths., Pride of ownership shows throughout the home from the striking LED light fixtures to the beautiful commercial grade luxury vinyl plank flooring. The large primary bedroom boasts a walk-in closet and an impressive spa-like bathroom with double sinks and a “must see” custom two-person shower with rain glass door and infinity drain. The kitchen features newer KitchenAid appliances (2021) including double ovens, a 5-burner gas cooktop, dishwasher, microwave and refrigerator. Other features include breakfast bar, tons of storage, custom pantry and dining nook. Modern amenities include wifi controlled lights, thermostat, Schlage front door lock and Ring doorbell.
Last Agent to Sell the Property
Chase International Carson Cit License #BS.146319 Listed on: 09/11/2024

Home Details
Home Type
- Single Family
Est. Annual Taxes
- $2,779
Year Built
- Built in 2000
Lot Details
- 0.26 Acre Lot
- Back Yard Fenced
- Landscaped
- Level Lot
- Front Yard Sprinklers
- Sprinklers on Timer
HOA Fees
- $18 Monthly HOA Fees
Parking
- 3 Car Attached Garage
- Garage Door Opener
- RV Access or Parking
Home Design
- Pitched Roof
- Shingle Roof
- Composition Roof
- Wood Siding
- Concrete Perimeter Foundation
- Stick Built Home
Interior Spaces
- 1,848 Sq Ft Home
- 1-Story Property
- High Ceiling
- Ceiling Fan
- Gas Log Fireplace
- Double Pane Windows
- Vinyl Clad Windows
- Blinds
- Rods
- Entrance Foyer
- Living Room with Fireplace
- Combination Dining and Living Room
- Mountain Views
- Crawl Space
Kitchen
- Breakfast Area or Nook
- Breakfast Bar
- Double Oven
- Gas Cooktop
- Microwave
- Dishwasher
- Disposal
Flooring
- Carpet
- Laminate
Bedrooms and Bathrooms
- 3 Bedrooms
- Walk-In Closet
- 2 Full Bathrooms
- Dual Sinks
- Primary Bathroom includes a Walk-In Shower
Laundry
- Laundry Room
- Sink Near Laundry
- Laundry Cabinets
- Shelves in Laundry Area
Home Security
- Smart Thermostat
- Fire and Smoke Detector
Outdoor Features
- Spa
- Patio
- Storage Shed
Schools
- Pinon Hills Elementary School
- Carson Valley Middle School
- Douglas High School
Utilities
- Refrigerated Cooling System
- Forced Air Heating and Cooling System
- Heating System Uses Natural Gas
- Gas Water Heater
- Internet Available
- Cable TV Available
- TV Antenna
Community Details
- $200 HOA Transfer Fee
- Hoamco/Brian Delisle Association, Phone Number (775) 446-4479
- Maintained Community
- The community has rules related to covenants, conditions, and restrictions
Listing and Financial Details
- Home warranty included in the sale of the property
- Assessor Parcel Number 142033212012
Ownership History
Purchase Details
Home Financials for this Owner
Home Financials are based on the most recent Mortgage that was taken out on this home.Purchase Details
Home Financials for this Owner
Home Financials are based on the most recent Mortgage that was taken out on this home.Purchase Details
Home Financials for this Owner
Home Financials are based on the most recent Mortgage that was taken out on this home.Purchase Details
Similar Homes in Minden, NV
Home Values in the Area
Average Home Value in this Area
Purchase History
| Date | Type | Sale Price | Title Company |
|---|---|---|---|
| Bargain Sale Deed | $717,000 | Ticor Title | |
| Bargain Sale Deed | $456,000 | Ticor Title Gardnerville | |
| Bargain Sale Deed | $361,000 | First Centennial Reno | |
| Interfamily Deed Transfer | -- | None Available |
Mortgage History
| Date | Status | Loan Amount | Loan Type |
|---|---|---|---|
| Open | $501,900 | New Conventional | |
| Previous Owner | $451,500 | New Conventional | |
| Previous Owner | $447,740 | FHA |
Property History
| Date | Event | Price | Change | Sq Ft Price |
|---|---|---|---|---|
| 11/26/2024 11/26/24 | Sold | $717,000 | 0.0% | $388 / Sq Ft |
| 11/03/2024 11/03/24 | Pending | -- | -- | -- |
| 11/02/2024 11/02/24 | For Sale | $717,000 | 0.0% | $388 / Sq Ft |
| 09/26/2024 09/26/24 | Pending | -- | -- | -- |
| 09/10/2024 09/10/24 | For Sale | $717,000 | +98.6% | $388 / Sq Ft |
| 07/11/2016 07/11/16 | Sold | $361,000 | -0.8% | $195 / Sq Ft |
| 06/14/2016 06/14/16 | Pending | -- | -- | -- |
| 06/04/2016 06/04/16 | For Sale | $364,000 | -- | $197 / Sq Ft |
Tax History Compared to Growth
Tax History
| Year | Tax Paid | Tax Assessment Tax Assessment Total Assessment is a certain percentage of the fair market value that is determined by local assessors to be the total taxable value of land and additions on the property. | Land | Improvement |
|---|---|---|---|---|
| 2025 | $2,779 | $143,273 | $57,750 | $85,523 |
| 2024 | $2,779 | $138,780 | $52,500 | $86,280 |
| 2023 | $2,698 | $133,646 | $52,500 | $81,146 |
| 2022 | $2,619 | $122,230 | $45,500 | $76,730 |
| 2021 | $2,543 | $114,953 | $42,000 | $72,953 |
| 2020 | $2,469 | $110,293 | $38,500 | $71,793 |
| 2019 | $2,397 | $103,885 | $33,250 | $70,635 |
| 2018 | $2,327 | $96,292 | $28,000 | $68,292 |
| 2017 | $2,259 | $91,834 | $22,750 | $69,084 |
| 2016 | $2,202 | $90,334 | $21,000 | $69,334 |
| 2015 | $2,198 | $90,334 | $21,000 | $69,334 |
| 2014 | $2,134 | $86,414 | $21,000 | $65,414 |
Agents Affiliated with this Home
-
Trevor Phillips

Seller's Agent in 2024
Trevor Phillips
Chase International Carson Cit
(775) 276-1832
2 in this area
67 Total Sales
-
Dan Laporte

Seller Co-Listing Agent in 2024
Dan Laporte
Chase International Carson Cit
(775) 450-2299
8 in this area
38 Total Sales
-
Chris Griffith

Buyer's Agent in 2024
Chris Griffith
Intero
(775) 665-7653
7 in this area
32 Total Sales
-
Tamara Murry

Seller's Agent in 2016
Tamara Murry
Intrepid Realty LLC
(775) 781-2807
6 in this area
47 Total Sales
-
Jeri Vine
J
Buyer's Agent in 2016
Jeri Vine
Valley Realty & Management
(775) 560-4403
2 in this area
21 Total Sales
Map
Source: Northern Nevada Regional MLS
MLS Number: 240011646
APN: 1420-33-212-012
- 1290 Saddlehorn Ct
- 2775 Vicky Ln
- 1331 Stephanie Way
- 1356 Stephanie Way
- 1354 Stephanie Way
- 1358 Downs Dr
- 2851 Sierra Mesa Ct
- 2862 Sierra Mesa Ct
- 2681 Kayne Ave
- 2721 Wildhorse Dr
- 2578 Wildhorse Dr
- 2563 Precision Dr
- 2659 Gordon Ave
- 2885 Rio Vista Dr Unit 6
- 1168 Del Mesa Ct
- 1367 Porter Dr
- 2655 Stewart Ave
- 2937 La Cresta Cir
- 1131 Country Club Dr
- 2596 Nowlin Rd
