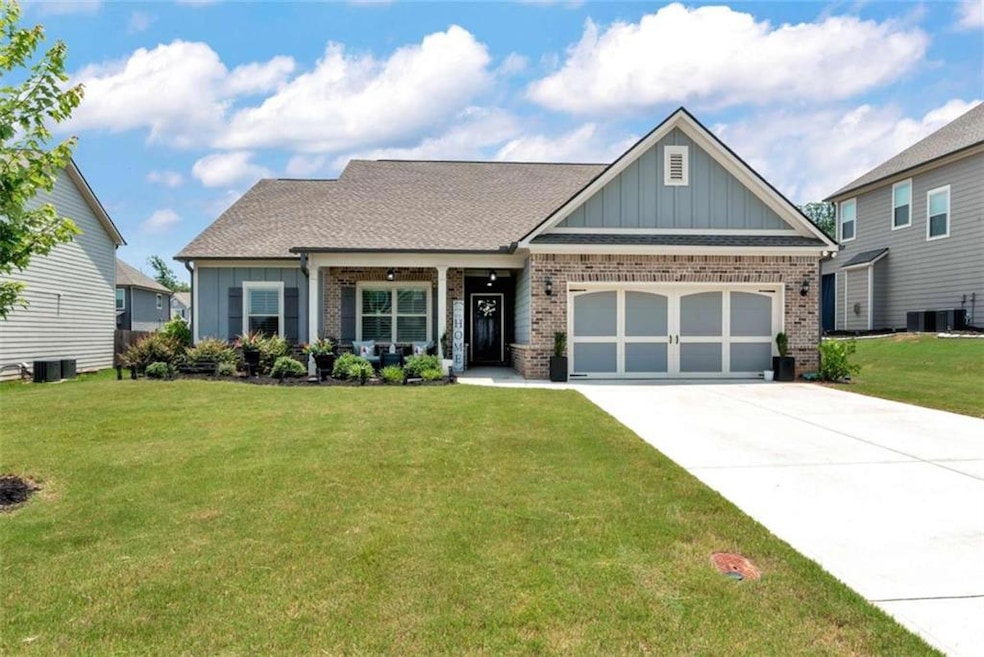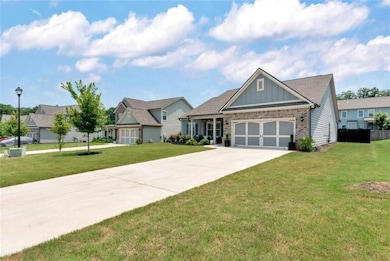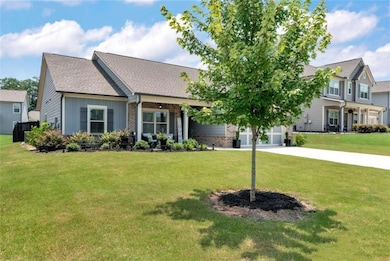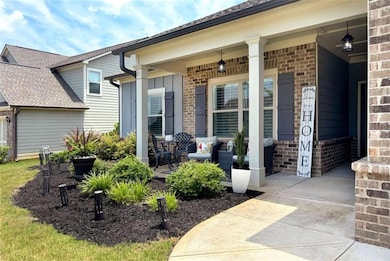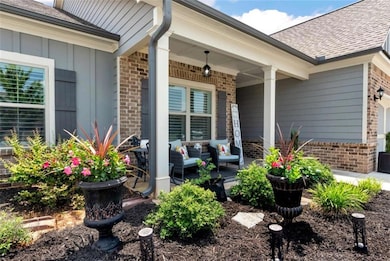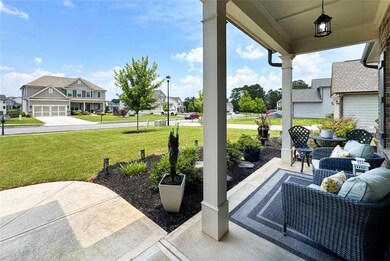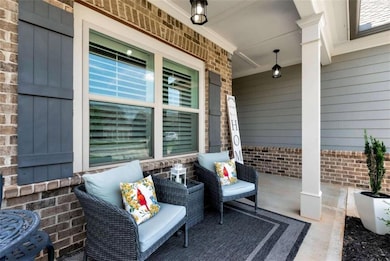1311 Calgary Lake Dr Winder, GA 30680
Estimated payment $2,695/month
Highlights
- Gated Community
- Rural View
- Community Pool
- Clubhouse
- Traditional Architecture
- Walk-In Pantry
About This Home
Welcome to this stunning 4-bedroom, 3-bathroom home nestled in a desirable neighborhood just 3 miles from downtown Winder and 4 miles from Fort Yargo State Park. With easy access to I-85 and GA-316, commuting is convenient while still enjoying the peace of a suburban retreat. Inside, you'll love the open floor plan-perfect for entertaining family and friends. The spacious kitchen features a walk-in pantry and flows effortlessly into the living and dining areas. Step outside to the covered patio and enjoy the fenced-in backyard, ideal for gatherings or quiet evenings. The large owner's suite offers a true retreat, complete with a soaking tub, walk-in closet, and plenty of natural light. Additional highlights include a dedicated laundry room, ample storage, and modern finishes throughout. This home has everything you need in a location you'll love!
Home Details
Home Type
- Single Family
Est. Annual Taxes
- $4,409
Year Built
- Built in 2021
Lot Details
- 10,454 Sq Ft Lot
- Privacy Fence
- Back Yard Fenced
- Level Lot
HOA Fees
- $72 Monthly HOA Fees
Parking
- 2 Car Garage
Home Design
- Traditional Architecture
- Slab Foundation
- Composition Roof
- Wood Siding
- Concrete Siding
Interior Spaces
- 2,152 Sq Ft Home
- 1-Story Property
- Roommate Plan
- Factory Built Fireplace
- Entrance Foyer
- Family Room
- Rural Views
- Pull Down Stairs to Attic
Kitchen
- Country Kitchen
- Breakfast Bar
- Walk-In Pantry
- Microwave
- Dishwasher
- Kitchen Island
Flooring
- Carpet
- Laminate
- Ceramic Tile
Bedrooms and Bathrooms
- 4 Main Level Bedrooms
- Split Bedroom Floorplan
- Walk-In Closet
- 3 Full Bathrooms
- Dual Vanity Sinks in Primary Bathroom
- Soaking Tub
Laundry
- Laundry Room
- Laundry in Hall
Outdoor Features
- Patio
Schools
- Holsenbeck Elementary School
- Bear Creek - Barrow Middle School
- Winder-Barrow High School
Utilities
- Cooling System Powered By Gas
- Central Heating
- Air Source Heat Pump
- Underground Utilities
- Gas Water Heater
- High Speed Internet
- Phone Available
- Cable TV Available
Listing and Financial Details
- Assessor Parcel Number WN25B 041
Community Details
Overview
- $179 Initiation Fee
- Calgary Downs Subdivision
- Rental Restrictions
Recreation
- Community Pool
Additional Features
- Clubhouse
- Gated Community
Map
Home Values in the Area
Average Home Value in this Area
Tax History
| Year | Tax Paid | Tax Assessment Tax Assessment Total Assessment is a certain percentage of the fair market value that is determined by local assessors to be the total taxable value of land and additions on the property. | Land | Improvement |
|---|---|---|---|---|
| 2024 | $3,242 | $165,040 | $32,000 | $133,040 |
| 2023 | $2,766 | $165,040 | $32,000 | $133,040 |
| 2022 | $2,353 | $119,599 | $28,000 | $91,599 |
| 2021 | $746 | $20,000 | $20,000 | $0 |
| 2020 | $409 | $9,600 | $9,600 | $0 |
| 2019 | $413 | $9,600 | $9,600 | $0 |
| 2018 | $412 | $9,600 | $9,600 | $0 |
| 2017 | $265 | $8,880 | $8,880 | $0 |
| 2016 | $300 | $7,560 | $7,560 | $0 |
| 2015 | $300 | $7,560 | $7,560 | $0 |
| 2014 | $123 | $2,200 | $2,200 | $0 |
| 2013 | -- | $2,200 | $2,200 | $0 |
Property History
| Date | Event | Price | List to Sale | Price per Sq Ft |
|---|---|---|---|---|
| 10/13/2025 10/13/25 | Price Changed | $429,000 | -4.5% | $199 / Sq Ft |
| 08/14/2025 08/14/25 | Price Changed | $449,000 | -4.3% | $209 / Sq Ft |
| 06/19/2025 06/19/25 | For Sale | $469,000 | -- | $218 / Sq Ft |
Purchase History
| Date | Type | Sale Price | Title Company |
|---|---|---|---|
| Warranty Deed | $328,630 | -- | |
| Warranty Deed | -- | -- | |
| Quit Claim Deed | -- | -- | |
| Limited Warranty Deed | $224,000 | -- | |
| Deed | -- | -- | |
| Deed | $6,784,000 | -- | |
| Deed | $1,481,500 | -- |
Mortgage History
| Date | Status | Loan Amount | Loan Type |
|---|---|---|---|
| Open | $50,000 | New Conventional |
Source: First Multiple Listing Service (FMLS)
MLS Number: 7605591
APN: WN25B-041
- 8 Candlewood Terrace Unit 2
- 454 Jefferson Hwy
- 2117 Massey Ln
- 304 E Broad St
- 411 Jeffords Rd
- 75 Pinkston Farm Rd
- 262 Kesler Ct
- 583 Embassy Walk
- 344 Mary Alice Dr
- 151 Russell St
- 205 Glenview Terrace
- 112 E Wright St
- 160 N Broad St Unit B
- 165 E Wright St
- 186 Georgia Ave Unit B
- 186 Georgia Ave Unit B
- 271 E Wright St Unit 35
- 125 W New St Unit A
- 283 Capitol Ave
- 264 James Albert Johnson Ave Unit B
