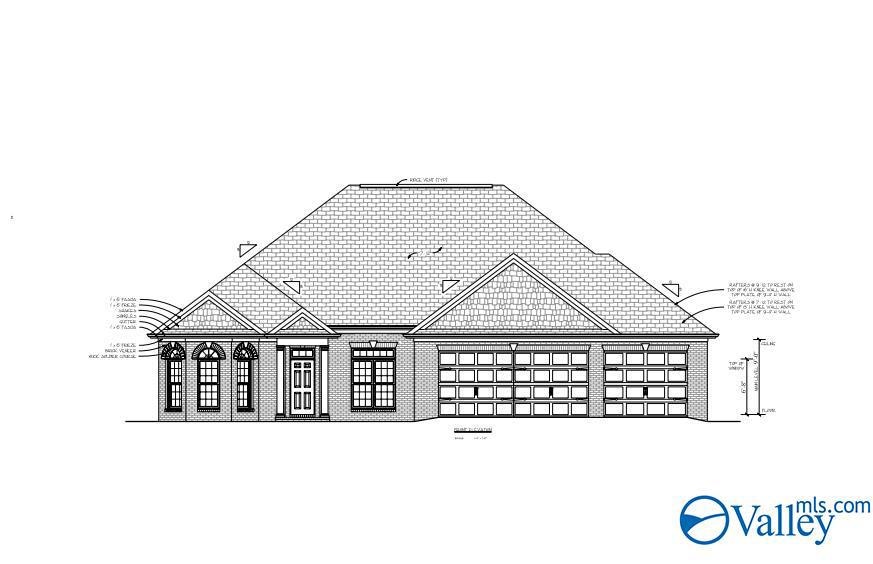1311 Camellia Court Cir SE Huntsville, AL 35803
Green Mountain NeighborhoodEstimated payment $3,276/month
3
Beds
3.5
Baths
2,814
Sq Ft
$214
Price per Sq Ft
Highlights
- Home Under Construction
- Breakfast Room
- Living Room
- Challenger Middle School Rated 10
- 2 Car Attached Garage
- Laundry Room
About This Home
Under Construction-Pearson Homes Inc Gorgeous Custom Built Home w/all the amenities you could ever want! The Sherallyn floor plan is a great open floor plan featuring Formal DR, LivingRm/Study gorgeous hardwoods,quartz counter-tops in kitchen & master bath,Gourmet Kitchen offers custom cabinets,tile back-splash w/under cabinet lighting,stainless appl's,brkfst area,Great Rm w/gas log FP. Master Suite w/GlamBA w/tl walk-in shower &walk-in closet,2 add'l BR's both with private baths. Tankless hot water heater. 3 car garage.
Home Details
Home Type
- Single Family
Est. Annual Taxes
- $1,044
HOA Fees
- $17 Monthly HOA Fees
Home Design
- Home Under Construction
- Brick Exterior Construction
- Slab Foundation
Interior Spaces
- 2,814 Sq Ft Home
- Property has 1 Level
- Gas Log Fireplace
- Entrance Foyer
- Family Room
- Living Room
- Breakfast Room
- Dining Room
- Laundry Room
Bedrooms and Bathrooms
- 3 Bedrooms
Parking
- 2 Car Attached Garage
- Front Facing Garage
- Garage Door Opener
Schools
- Challenger Elementary School
- Grissom High School
Additional Features
- Lot Dimensions are 80 x 178 x 154 x 58 x 26
- Central Heating and Cooling System
Community Details
- Morningside Mountain Association
- Built by PEARSON HOMES, INC.
- Morningside Mountain Subdivision
Listing and Financial Details
- Tax Lot 73
- Assessor Parcel Number 2305210000064127
Map
Create a Home Valuation Report for This Property
The Home Valuation Report is an in-depth analysis detailing your home's value as well as a comparison with similar homes in the area
Home Values in the Area
Average Home Value in this Area
Tax History
| Year | Tax Paid | Tax Assessment Tax Assessment Total Assessment is a certain percentage of the fair market value that is determined by local assessors to be the total taxable value of land and additions on the property. | Land | Improvement |
|---|---|---|---|---|
| 2025 | $1,044 | $18,000 | $18,000 | $0 |
| 2024 | $1,044 | $18,000 | $18,000 | $0 |
| 2023 | $1,044 | $18,000 | $18,000 | $0 |
Source: Public Records
Property History
| Date | Event | Price | List to Sale | Price per Sq Ft |
|---|---|---|---|---|
| 11/26/2025 11/26/25 | For Sale | $602,394 | -- | $214 / Sq Ft |
Source: ValleyMLS.com
Source: ValleyMLS.com
MLS Number: 21904718
APN: 23-05-21-0-000-064.127
Nearby Homes
- 1313 Camellia Court Cir SE
- 744 Indian Ridge Dr SE
- 742 Indian Ridge Dr SE
- 15036 Greentree Trail SE
- 15034 Greentree Trail SE
- 16003 Greentree Trail SE
- The Kathryn Ann II Plan at The Estates at Morningside Mountain
- The Haven Plan at The Estates at Morningside Mountain
- The Barnsley Plan at The Estates at Morningside Mountain
- The Avonlea II Plan at The Estates at Morningside Mountain
- The Densley II Plan at The Estates at Morningside Mountain
- The Racheal II Plan at The Estates at Morningside Mountain
- The Bailey II Plan at The Estates at Morningside Mountain
- The Julieanne Plan at The Estates at Morningside Mountain
- Tanner I Plan at The Estates at Morningside Mountain
- The Evelyn II Plan at The Estates at Morningside Mountain
- Tanner II Plan at The Estates at Morningside Mountain
- The Bailey Plan at The Estates at Morningside Mountain
- The Baylor Plan at The Estates at Morningside Mountain
- The Peyten II Plan at The Estates at Morningside Mountain
- 15007 Collier Dr SE
- 16205 Trestle St SE
- 16308 Trestle St
- 14076 Monte Vedra Rd SE
- 12105 Carriage Ct SE Unit C
- 12105 Carriage Ct SE Unit B
- 12100 Carriage Ct SE Unit D
- 12001 Cagney Place
- 2602 Wynterhall Rd SE Unit C
- 2602 Wynterhall Rd SE Unit D
- 2607 Wynterhall Rd SE Unit D
- 7 Dairy Creek Rd SW
- 7 Dairy Crk Rd SW Unit 162CCR.1408014
- 7 Dairy Crk Rd SW Unit 4FCR.1408001
- 7 Dairy Crk Rd SW Unit 8SRC.1408010
- 7 Dairy Crk Rd SW Unit 139CCR.1408003
- 7 Dairy Crk Rd SW Unit 178CCR.1408002
- 7 Dairy Crk Rd SW Unit 26CDL.1408012
- 7 Dairy Crk Rd SW Unit 220CCR.1408007
- 7 Dairy Crk Rd SW Unit 224CCR.1408008

