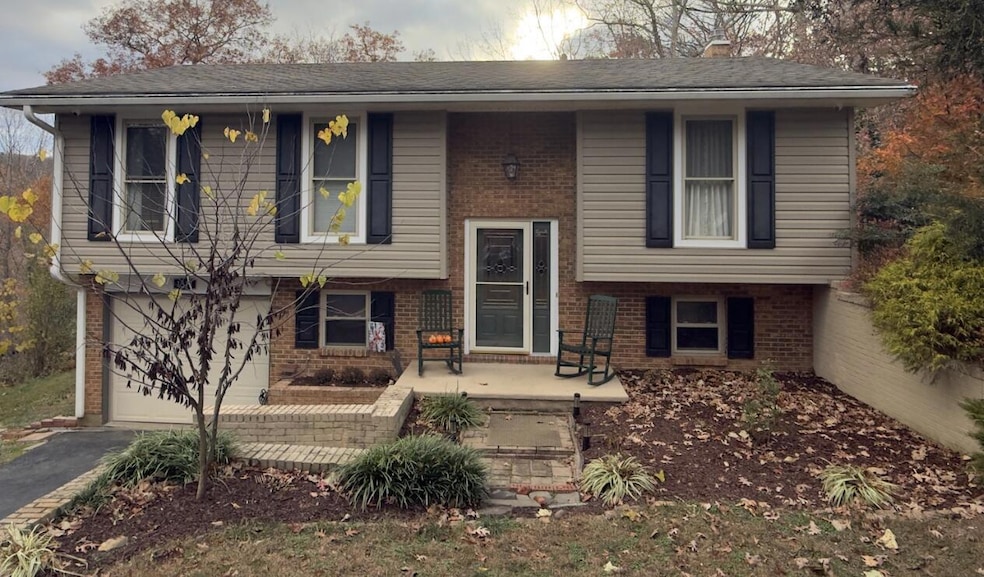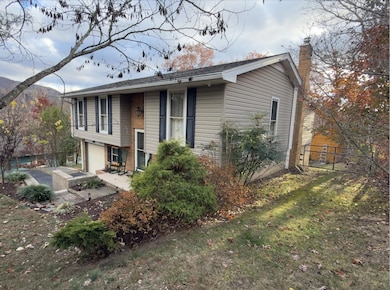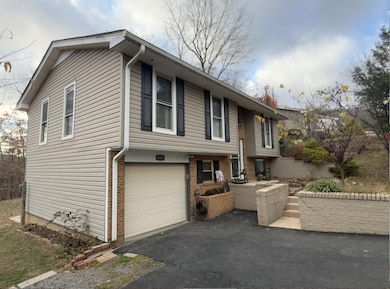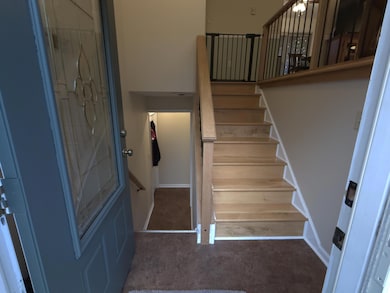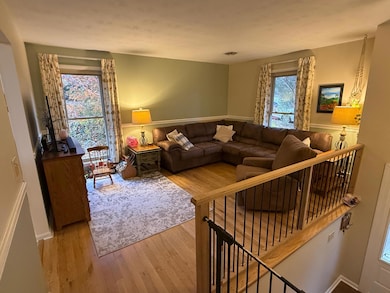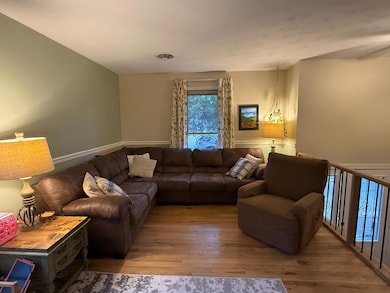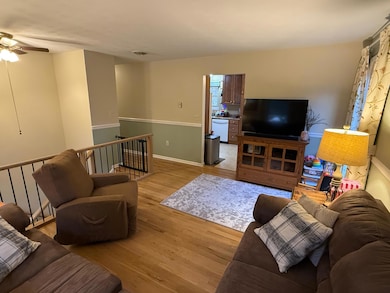1311 Cherokee Trail Covington, VA 24426
Estimated payment $1,479/month
Highlights
- Mountain View
- Deck
- Den with Fireplace
- Callaghan Elementary School Rated 9+
- Wood Burning Stove
- Wooded Lot
About This Home
Welcome home to this beautifully maintained split-level retreat that perfectly blends neighborhood charm with peaceful mountain views. Nestled in the sought-after Cherokee Forest, this 3-bedroom, 2-bath home offers both comfort and privacy. Step inside to find beautiful white oak hardwood floors flowing throughout the upper level as well as fresh neutral paint creating a bright and inviting atmosphere. The lower-level bonus room adds valuable flexibility to the home's layout, ideal for a cozy den, home office, fitness area, or even a guest suite. With updated luxury vinyl tile flooring and easy access to the backyard, this versatile space comes with endless possibilities.Outside, enjoy your morning coffee or evening unwind in the screened-in porch that opens to a balcony-style
Home Details
Home Type
- Single Family
Est. Annual Taxes
- $1,024
Year Built
- Built in 1980
Lot Details
- 0.42 Acre Lot
- Lot Dimensions are 95' x 214.13' x 85' x 195.38'
- Fenced Yard
- Level Lot
- Wooded Lot
Home Design
- Split Foyer
- Brick Exterior Construction
- Shingle Roof
- Vinyl Siding
- Stick Built Home
Interior Spaces
- 1,660 Sq Ft Home
- Ceiling Fan
- Wood Burning Stove
- Thermal Pane Windows
- Den with Fireplace
- Workshop
- Screened Porch
- Storage
- Mountain Views
- Scuttle Attic Hole
- Storm Doors
- Finished Basement
Kitchen
- Electric Range
- Microwave
- Dishwasher
Flooring
- Wood
- Laminate
- Vinyl
Bedrooms and Bathrooms
- 3 Bedrooms
- Primary Bedroom on Main
- 2 Full Bathrooms
Laundry
- Dryer
- Washer
Parking
- Attached Garage
- Tuck Under Garage
- Workshop in Garage
- Garage Door Opener
- Driveway
Outdoor Features
- Deck
- Shed
- Storage Shed
Location
- Flood Zone Lot
Schools
- Callaghan Elementary School
- Clifton Middle School
- Alleghany High School
Utilities
- Forced Air Heating and Cooling System
- Heat Pump System
- Electric Baseboard Heater
- Electric Water Heater
Community Details
- No Home Owners Association
Listing and Financial Details
- Assessor Parcel Number 056B0-04-000-0110
Map
Home Values in the Area
Average Home Value in this Area
Tax History
| Year | Tax Paid | Tax Assessment Tax Assessment Total Assessment is a certain percentage of the fair market value that is determined by local assessors to be the total taxable value of land and additions on the property. | Land | Improvement |
|---|---|---|---|---|
| 2024 | $818 | $112,100 | $20,000 | $92,100 |
| 2023 | $818 | $112,100 | $20,000 | $92,100 |
| 2022 | $818 | $112,100 | $20,000 | $92,100 |
| 2021 | $818 | $112,100 | $20,000 | $92,100 |
| 2020 | $818 | $112,100 | $20,000 | $92,100 |
| 2019 | $818 | $112,100 | $20,000 | $92,100 |
| 2018 | $716 | $100,800 | $15,000 | $85,800 |
| 2017 | $716 | $100,800 | $15,000 | $85,800 |
| 2016 | $716 | $100,800 | $15,000 | $85,800 |
| 2015 | -- | $0 | $0 | $0 |
| 2014 | -- | $0 | $0 | $0 |
| 2012 | -- | $0 | $0 | $0 |
Property History
| Date | Event | Price | List to Sale | Price per Sq Ft | Prior Sale |
|---|---|---|---|---|---|
| 11/12/2025 11/12/25 | For Sale | $265,000 | +78.5% | $160 / Sq Ft | |
| 07/20/2018 07/20/18 | Sold | $148,500 | 0.0% | $89 / Sq Ft | View Prior Sale |
| 07/16/2018 07/16/18 | Pending | -- | -- | -- | |
| 06/01/2018 06/01/18 | For Sale | $148,500 | -- | $89 / Sq Ft |
Purchase History
| Date | Type | Sale Price | Title Company |
|---|---|---|---|
| Grant Deed | $148,500 | -- | |
| Deed | -- | -- |
Source: Rockbridge Highlands REALTORS®
MLS Number: 139670
APN: 056B0-04-000-0110
- 1331 Cherokee Trail
- 2029 S Hampshire Ave
- 00 Potts Creek Rd
- 1304 W Jackson St
- 2321 S Lewis Ave
- 500 Jacksons Flat
- 500 Jackson Flat
- 805 W Jackson St
- 340 W Wood St
- 220 W Park St
- 200 Jacksons Flat
- 307 E Phillip St
- 1919 S Raymond Ave
- 1322 S David Ave
- 1420 S Midland Heights Place
- 551 Brentwood Dr
- 509 Brentwood Dr
- 312 S Craig Ave
- 1249 S Mound Ave
- 107 N North Marion Ave
