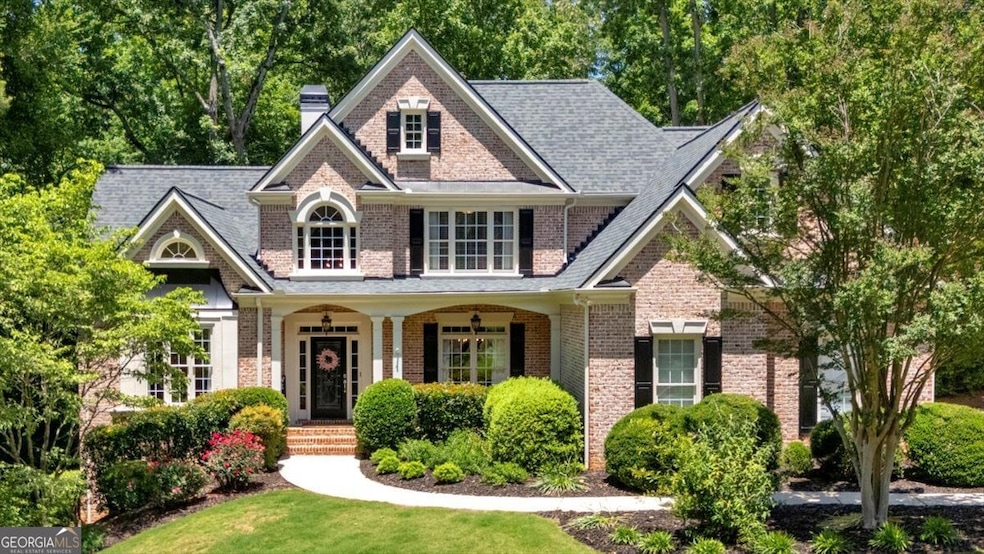If space is what you're looking for in a highly desirable community -- this is the ONE! This stunning 7 bedroom, 5 full bathroom, 3 sided brick home with a fully finished basement is located in the coveted Hickory Springs neighborhood, served by the award-winning schools of Ford Elementary, Lost Mountain Middle, and Harrison High School. Step into the welcoming main level featuring soaring ceilings, a dramatic floor-to-ceiling stacked stone fireplace, and an ideal open layout. The primary suite on main offer ultimate convenience and privacy, while a guest suite on main provides flexibility for visitors or multi-generational living. The spacious kitchen boasts granite countertops, stainless steel appliances, and abundant cabinetry perfect for the home chef. Enjoy your morning coffee or evening retreat on the screened-in porch overlooking a private wooded backyard, complete with a fenced area ideal for kids and pets. Upstairs, you'll find three generously sized bedrooms -- one with a private en-suite bath and two connected by a Jack & Jill bathroom setup, offering comfort and functionality for all. The terrace level is a true highlight, featuring a large family/media room, two additional bedrooms, a soundproof professional recording studio, a full bathroom, and exceptional storage. Noteworthy upgrades include New Roof (2019), Water Heaters (2018), Stainless Steel Appliances (2020), Main level HVAC and thermostat (2024 and warranty transfers to new homeowner), Primary barn doors for closet (2025), and Duct cleaning (2024). Enjoy all the perks of Hickory Springs, a vibrant community with Neighborhood Clubhouse, Community Events, Swimming Pool, Tennis Courts and Playgrounds. This neighborhood is more than a place to live; it's a community filled with wonderful people, beautiful homes, and a strong sense of connection. Don't miss this opportunity to own a truly spacious, well-maintained home in one of West Cobb Cobb's most sought-after neighborhoods. Schedule your private showing today!

