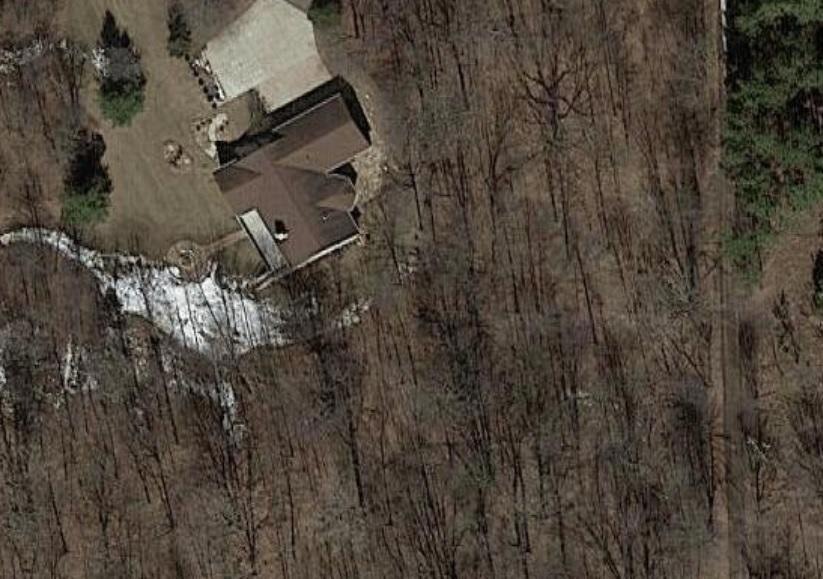
1311 County Highway A West Bend, WI 53090
Highlights
- 4.91 Acre Lot
- Whirlpool Bathtub
- Walk-In Closet
- Deck
- 6 Car Attached Garage
- Patio
About This Home
As of October 2020ONE PARTY LISTING.
Last Agent to Sell the Property
Daniel Burgeson
Exsell Real Estate Experts LLC License #57894-90 Listed on: 08/14/2020
Last Buyer's Agent
Daniel Burgeson
Exsell Real Estate Experts LLC License #57894-90 Listed on: 08/14/2020
Home Details
Home Type
- Single Family
Est. Annual Taxes
- $4,892
Year Built
- Built in 2002
Lot Details
- 4.91 Acre Lot
Parking
- 6 Car Attached Garage
- Garage Door Opener
Home Design
- Brick Exterior Construction
- Aluminum Trim
Interior Spaces
- 3,580 Sq Ft Home
- 1-Story Property
- Central Vacuum
Kitchen
- Range
- Microwave
- Dishwasher
Bedrooms and Bathrooms
- 4 Bedrooms
- Walk-In Closet
- Dual Entry to Primary Bathroom
- 3 Full Bathrooms
- Whirlpool Bathtub
- Bathtub with Shower
- Bathtub Includes Tile Surround
- Primary Bathroom includes a Walk-In Shower
Laundry
- Dryer
- Washer
Finished Basement
- Walk-Out Basement
- Block Basement Construction
Outdoor Features
- Deck
- Patio
Schools
- Farmington Elementary School
- Kewaskum Middle School
- Kewaskum High School
Utilities
- Forced Air Zoned Heating and Cooling System
- Heating System Uses Natural Gas
- Well Required
- Septic System
- High Speed Internet
Listing and Financial Details
- Exclusions: Seller's personal property.
Ownership History
Purchase Details
Home Financials for this Owner
Home Financials are based on the most recent Mortgage that was taken out on this home.Purchase Details
Purchase Details
Home Financials for this Owner
Home Financials are based on the most recent Mortgage that was taken out on this home.Similar Homes in West Bend, WI
Home Values in the Area
Average Home Value in this Area
Purchase History
| Date | Type | Sale Price | Title Company |
|---|---|---|---|
| Deed | $500,000 | Prism Title Midwest Llc | |
| Interfamily Deed Transfer | -- | None Available | |
| Warranty Deed | $355,000 | None Available |
Mortgage History
| Date | Status | Loan Amount | Loan Type |
|---|---|---|---|
| Open | $400,000 | New Conventional | |
| Previous Owner | $362,137 | VA | |
| Previous Owner | $259,000 | Unknown | |
| Previous Owner | $45,000 | Unknown |
Property History
| Date | Event | Price | Change | Sq Ft Price |
|---|---|---|---|---|
| 10/09/2020 10/09/20 | Sold | $500,000 | 0.0% | $140 / Sq Ft |
| 08/14/2020 08/14/20 | Pending | -- | -- | -- |
| 08/14/2020 08/14/20 | For Sale | $500,000 | +40.8% | $140 / Sq Ft |
| 05/11/2012 05/11/12 | Sold | $355,000 | 0.0% | -- |
| 03/26/2012 03/26/12 | Pending | -- | -- | -- |
| 10/05/2011 10/05/11 | For Sale | $355,000 | -- | -- |
Tax History Compared to Growth
Tax History
| Year | Tax Paid | Tax Assessment Tax Assessment Total Assessment is a certain percentage of the fair market value that is determined by local assessors to be the total taxable value of land and additions on the property. | Land | Improvement |
|---|---|---|---|---|
| 2024 | $4,934 | $427,400 | $111,400 | $316,000 |
| 2023 | $4,929 | $427,400 | $111,400 | $316,000 |
| 2022 | $4,560 | $427,400 | $111,400 | $316,000 |
| 2021 | $4,820 | $427,400 | $111,400 | $316,000 |
| 2020 | $4,873 | $427,400 | $111,400 | $316,000 |
| 2019 | $4,892 | $427,400 | $111,400 | $316,000 |
| 2018 | $4,711 | $427,400 | $111,400 | $316,000 |
| 2017 | $4,773 | $427,400 | $111,400 | $316,000 |
| 2016 | $4,647 | $427,400 | $111,400 | $316,000 |
| 2015 | $4,831 | $427,400 | $111,400 | $316,000 |
| 2014 | $4,831 | $427,400 | $111,400 | $316,000 |
| 2013 | $5,405 | $427,400 | $111,400 | $316,000 |
Agents Affiliated with this Home
-
D
Seller's Agent in 2020
Daniel Burgeson
Exsell Real Estate Experts LLC
-
B
Seller's Agent in 2012
Brenda Alexander
Coldwell Banker Realty
(920) 904-2444
13 in this area
32 Total Sales
Map
Source: Metro MLS
MLS Number: 1714343
APN: T4-077000R
- Lt0 Lakeview Rd
- 1266 E Green Lake Dr
- 1324 W Green Lake Dr
- 7855 Indian Lore Rd
- LT1 Meadow Rd
- 1804 Shalom Dr
- 2171 Wallace Lake Rd
- 1606 Vivian Ct
- 1650 Vivian Ct
- 1646 Vivian Ct
- 2008 Davids View
- 2016 Davids View
- Lt4 Wallace Lake Rd
- 7071 N Trenton Rd
- 585 Overlook Pass
- 2181 Wallace Lake Rd
- 8623 Eagle Ridge Dr
- 1953 Birch Terrace
- 6905 Jamestown Ct
- 6768 Jamestown Dr
