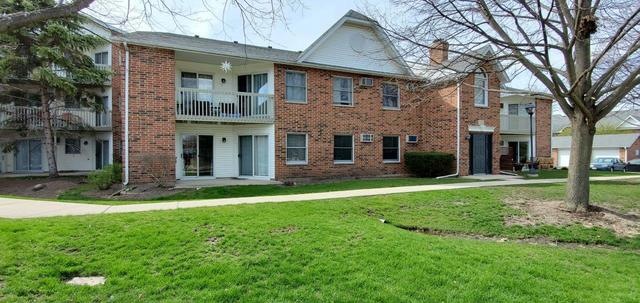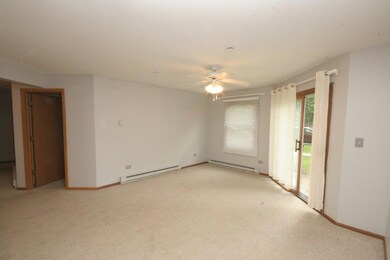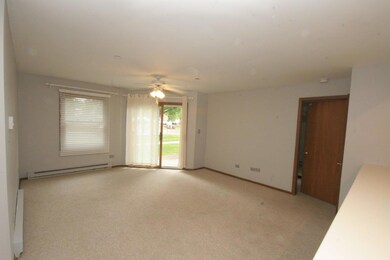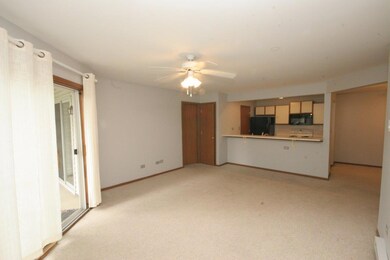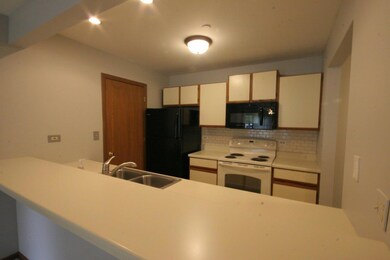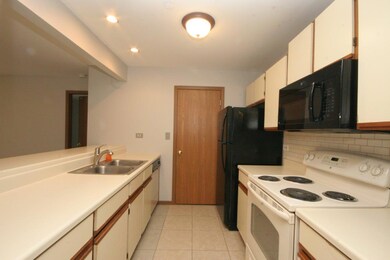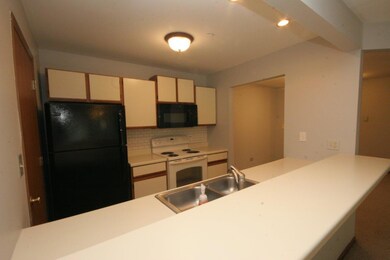
1311 Cunat Ct Unit 1A Lake In the Hills, IL 60156
Highlights
- Landscaped Professionally
- Lock-and-Leave Community
- Formal Dining Room
- Harry D Jacobs High School Rated A-
- End Unit
- 1 Car Detached Garage
About This Home
As of November 2023Don't miss this rare 3 bedroom first floor condo located in Prairie Point. This desirable lower level ranch has an open concept with over 1140 square feet of living space. Bright living room w/sliders leading to the private patio. Kitchen includes all appliances and a convenient breakfast bar. There's a spacious dining area located off the kitchen. The Master bedroom w/updated full bath, walk-in closet & a second set of sliders leading to the patio. 2 other generously sized bedrooms and a 2nd updated full bath. Also a convenient full size washer/dryer are included. Plenty of extra storage space with the detached garage & patio storage locker. Secure building with built in intercom system. HOA includes water & scavenger. Walk to Barbara Key Park that features a gazebo and plenty of green space. 5 min to Randall Rd corridor and Algonquin Commons. Jacobs HS. Photo's were taken prior to current tenant taking possession.
Last Agent to Sell the Property
Realty Executives Cornerstone License #475126092 Listed on: 10/13/2023

Property Details
Home Type
- Condominium
Est. Annual Taxes
- $2,890
Year Built
- Built in 1994
Lot Details
- End Unit
- Landscaped Professionally
HOA Fees
- $430 Monthly HOA Fees
Parking
- 1 Car Detached Garage
- Garage Transmitter
- Garage Door Opener
- Driveway
- Parking Included in Price
Home Design
- Brick Exterior Construction
- Asphalt Roof
- Concrete Perimeter Foundation
Interior Spaces
- 1,148 Sq Ft Home
- 1-Story Property
- Ceiling height of 9 feet or more
- Ceiling Fan
- Double Pane Windows
- Window Screens
- Formal Dining Room
- Storage
Kitchen
- Range
- Microwave
- Dishwasher
- Disposal
Bedrooms and Bathrooms
- 3 Bedrooms
- 3 Potential Bedrooms
- Walk-In Closet
- Bathroom on Main Level
- 2 Full Bathrooms
- Garden Bath
Laundry
- Laundry on main level
- Dryer
- Washer
Home Security
Outdoor Features
- Patio
Schools
- Lake In The Hills Elementary Sch
- Westfield Community Middle School
- H D Jacobs High School
Utilities
- 3+ Cooling Systems Mounted To A Wall/Window
- Zoned Heating
- Individual Controls for Heating
- Baseboard Heating
- 100 Amp Service
- Electric Water Heater
- Cable TV Available
Community Details
Overview
- Association fees include water, parking, insurance, exterior maintenance, lawn care, scavenger, snow removal
- 8 Units
- Customer Service Association, Phone Number (847) 490-3833
- Prairie Point Subdivision, First Floor Ranch Floorplan
- Property managed by Prairie Point Manor Condos
- Lock-and-Leave Community
Amenities
- Common Area
Pet Policy
- Limit on the number of pets
- Dogs and Cats Allowed
Security
- Resident Manager or Management On Site
- Storm Screens
- Fire Sprinkler System
Ownership History
Purchase Details
Home Financials for this Owner
Home Financials are based on the most recent Mortgage that was taken out on this home.Purchase Details
Home Financials for this Owner
Home Financials are based on the most recent Mortgage that was taken out on this home.Purchase Details
Home Financials for this Owner
Home Financials are based on the most recent Mortgage that was taken out on this home.Similar Homes in Lake In the Hills, IL
Home Values in the Area
Average Home Value in this Area
Purchase History
| Date | Type | Sale Price | Title Company |
|---|---|---|---|
| Warranty Deed | $159,000 | Proper Title | |
| Deed | $97,000 | Stewart Title | |
| Warranty Deed | $128,000 | Ht |
Mortgage History
| Date | Status | Loan Amount | Loan Type |
|---|---|---|---|
| Previous Owner | $87,300 | New Conventional | |
| Previous Owner | $118,400 | New Conventional | |
| Previous Owner | $24,000 | Credit Line Revolving | |
| Previous Owner | $118,400 | New Conventional | |
| Previous Owner | $14,800 | Credit Line Revolving | |
| Previous Owner | $121,600 | Purchase Money Mortgage |
Property History
| Date | Event | Price | Change | Sq Ft Price |
|---|---|---|---|---|
| 11/16/2023 11/16/23 | Sold | $159,000 | -7.8% | $139 / Sq Ft |
| 10/23/2023 10/23/23 | Pending | -- | -- | -- |
| 10/13/2023 10/13/23 | For Sale | $172,500 | +77.8% | $150 / Sq Ft |
| 06/09/2020 06/09/20 | Sold | $97,000 | -3.0% | $84 / Sq Ft |
| 04/29/2020 04/29/20 | Pending | -- | -- | -- |
| 04/20/2020 04/20/20 | For Sale | $99,950 | -- | $87 / Sq Ft |
Tax History Compared to Growth
Tax History
| Year | Tax Paid | Tax Assessment Tax Assessment Total Assessment is a certain percentage of the fair market value that is determined by local assessors to be the total taxable value of land and additions on the property. | Land | Improvement |
|---|---|---|---|---|
| 2024 | $3,489 | $44,038 | $8,212 | $35,826 |
| 2023 | $3,349 | $39,387 | $7,345 | $32,042 |
| 2022 | $2,890 | $32,976 | $6,629 | $26,347 |
| 2021 | $2,792 | $30,721 | $6,176 | $24,545 |
| 2020 | $2,729 | $29,633 | $5,957 | $23,676 |
| 2019 | $2,675 | $28,363 | $5,702 | $22,661 |
| 2018 | $2,704 | $27,510 | $5,267 | $22,243 |
| 2017 | $2,663 | $25,916 | $4,962 | $20,954 |
| 2016 | $2,637 | $24,307 | $4,654 | $19,653 |
| 2013 | -- | $21,079 | $4,341 | $16,738 |
Agents Affiliated with this Home
-

Seller's Agent in 2023
John Milazzo
Realty Executives
(847) 338-6625
7 in this area
69 Total Sales
-

Buyer's Agent in 2023
Jesus Perez
Realty of America, LLC
(630) 878-9064
16 in this area
434 Total Sales
Map
Source: Midwest Real Estate Data (MRED)
MLS Number: 11907584
APN: 19-21-329-001
- 1323 Cunat Ct Unit 1G
- 1021 Horizon Ridge Unit 1021
- 1384 Cunat Ct Unit 2B
- 1341 Cunat Ct Unit 1C
- 713 Mohican Trail
- 900 Windstone Ct
- 220 Indian Trail
- 545 Delaware Dr
- 928 Viewpoint Dr
- 951 Viewpoint Dr
- LOT 3 Blackhawk Dr
- 134 Hickory Rd
- 304 Pheasant Trail
- Lots 10 & 11 Ramble Rd
- 187 Hilltop Dr
- 28 Sierra Ct
- 909 Roger St
- 116 Deerpath Rd
- 1379 Grandview Ct
- 310 Crystal Lake Rd
