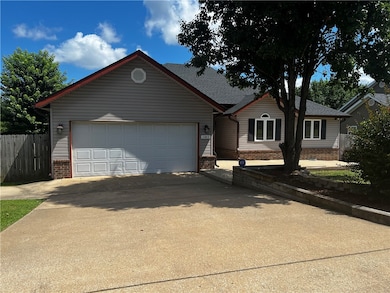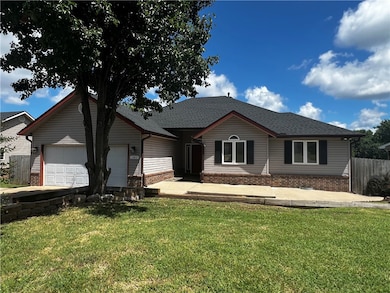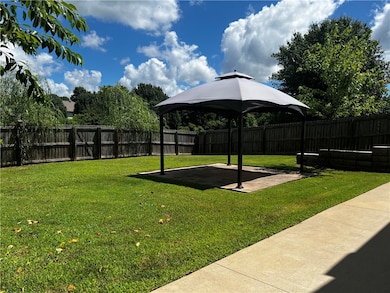
1311 E Rachel Ln Rogers, AR 72758
Estimated payment $2,094/month
Highlights
- Near a National Forest
- Deck
- Attic
- Kirksey Middle School Rated A-
- Cathedral Ceiling
- No HOA
About This Home
This beautiful 3 Bed / 2 Bath home is located just 3 miles from downtown Rogers and Beaver Lake in a non-poa/hoa neighborhood. New roof as of June 2025 with leaf filter gutters, Fully finished walk-out basement with new mini split heating/cooling system and new floors as of June 2025, New flooring upstairs in the living room and hallway as of June 2025, All new kitchen appliances and washer/dryer, New Rheem water heater as of 2024, Cathedral ceilings with large windows, Landscaped front yard, Landscaped backyard with access from walk-out basement, Oversized garage with insulated door and 220v power, Large 12' x 16' detached storage building are just some of the features you'll enjoy. Don't miss the chance to call this beautiful property your new home!
Listing Agent
Keller Williams Market Pro Realty Brokerage Phone: 501-609-6393 License #SA00079209 Listed on: 07/10/2025

Home Details
Home Type
- Single Family
Est. Annual Taxes
- $1,587
Year Built
- Built in 2002
Lot Details
- 9,148 Sq Ft Lot
- Privacy Fence
- Wood Fence
- Back Yard Fenced
- Landscaped
- Cleared Lot
Home Design
- Block Foundation
- Slab Foundation
- Shingle Roof
- Asphalt Roof
- Vinyl Siding
Interior Spaces
- 2,158 Sq Ft Home
- 2-Story Property
- Built-In Features
- Cathedral Ceiling
- Ceiling Fan
- Wood Burning Fireplace
- Plantation Shutters
- Blinds
- Living Room with Fireplace
- Storage
- Fire and Smoke Detector
- Attic
Kitchen
- Eat-In Kitchen
- Electric Oven
- Electric Range
- Microwave
- Plumbed For Ice Maker
- Dishwasher
- Disposal
Flooring
- Carpet
- Laminate
- Luxury Vinyl Plank Tile
Bedrooms and Bathrooms
- 3 Bedrooms
- Walk-In Closet
- 2 Full Bathrooms
Laundry
- Dryer
- Washer
Finished Basement
- Walk-Out Basement
- Crawl Space
Parking
- 2 Car Attached Garage
- Garage Door Opener
Eco-Friendly Details
- ENERGY STAR Qualified Appliances
Outdoor Features
- Deck
- Covered Patio or Porch
- Separate Outdoor Workshop
- Outbuilding
Utilities
- Ductless Heating Or Cooling System
- Central Heating and Cooling System
- Heating System Uses Gas
- Programmable Thermostat
- Electric Water Heater
- Fiber Optics Available
- Phone Available
- Cable TV Available
Listing and Financial Details
- Legal Lot and Block 6 / 5
Community Details
Overview
- No Home Owners Association
- Stoney Point Subdivision
- Near a National Forest
Amenities
- Shops
Recreation
- Trails
Map
Home Values in the Area
Average Home Value in this Area
Tax History
| Year | Tax Paid | Tax Assessment Tax Assessment Total Assessment is a certain percentage of the fair market value that is determined by local assessors to be the total taxable value of land and additions on the property. | Land | Improvement |
|---|---|---|---|---|
| 2024 | $2,036 | $62,152 | $8,000 | $54,152 |
| 2023 | $1,940 | $42,324 | $6,000 | $36,324 |
| 2022 | $1,561 | $42,324 | $6,000 | $36,324 |
| 2021 | $1,338 | $39,800 | $6,000 | $33,800 |
| 2020 | $1,229 | $29,210 | $2,400 | $26,810 |
| 2019 | $1,229 | $29,210 | $2,400 | $26,810 |
| 2018 | $1,254 | $29,210 | $2,400 | $26,810 |
| 2017 | $646 | $29,210 | $2,400 | $26,810 |
| 2016 | $646 | $29,210 | $2,400 | $26,810 |
| 2015 | $967 | $18,280 | $4,000 | $14,280 |
| 2014 | $617 | $18,280 | $4,000 | $14,280 |
Property History
| Date | Event | Price | Change | Sq Ft Price |
|---|---|---|---|---|
| 08/18/2025 08/18/25 | Pending | -- | -- | -- |
| 08/14/2025 08/14/25 | For Sale | $360,000 | 0.0% | $167 / Sq Ft |
| 08/08/2025 08/08/25 | Pending | -- | -- | -- |
| 07/10/2025 07/10/25 | For Sale | $360,000 | +122.1% | $167 / Sq Ft |
| 03/01/2016 03/01/16 | Sold | $162,100 | -6.2% | $74 / Sq Ft |
| 01/31/2016 01/31/16 | Pending | -- | -- | -- |
| 07/27/2015 07/27/15 | For Sale | $172,900 | -- | $79 / Sq Ft |
Purchase History
| Date | Type | Sale Price | Title Company |
|---|---|---|---|
| Warranty Deed | $162,100 | Rtc | |
| Interfamily Deed Transfer | -- | Advantage Title & Escrow | |
| Special Warranty Deed | -- | None Available | |
| Trustee Deed | $141,115 | None Available | |
| Quit Claim Deed | -- | None Available | |
| Warranty Deed | $154,000 | Bct | |
| Warranty Deed | $110,000 | -- | |
| Corporate Deed | -- | -- | |
| Warranty Deed | $15,000 | -- |
Mortgage History
| Date | Status | Loan Amount | Loan Type |
|---|---|---|---|
| Closed | $50,500 | New Conventional | |
| Open | $167,449 | VA | |
| Previous Owner | $80,000 | New Conventional | |
| Previous Owner | $73,641 | FHA | |
| Previous Owner | $163,000 | Purchase Money Mortgage | |
| Previous Owner | $30,780 | Stand Alone Second |
Similar Homes in Rogers, AR
Source: Northwest Arkansas Board of REALTORS®
MLS Number: 1314175
APN: 02-12712-000
- 1221 E New Hope Rd
- 1708 S Anthony Dr
- 908 E New Hope Rd
- 1105 E Linden St
- Tract 3 Pinewoods Dr
- 1813 S J St
- 1006 E Longview Dr
- 2043 S Old Wire Rd
- 1008 E Sumac St
- 0 S Breckenridge St
- 828 E Mango Way
- 913 E Mimosa St
- 1809 S G St
- 0 S Pleasant Ridge Rd
- 2711 Aspen Ln
- 602 E Kara Ln
- 110 Ruth Ln
- 0 Graham Ln
- TRACT A 3210 S Blue Hill Rd
- 210 E Kara Ln






