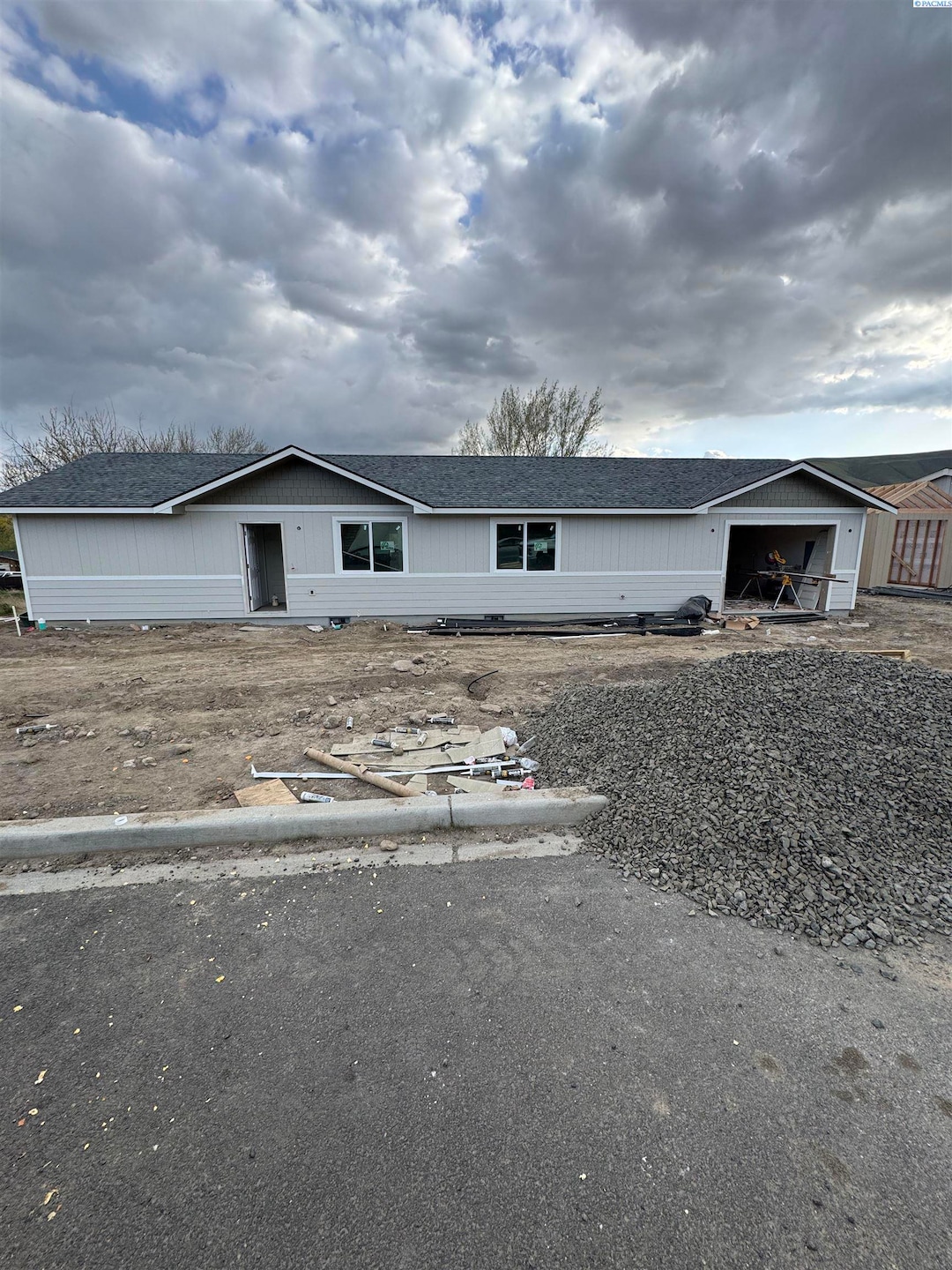
1311 Edith Ave Benton City, WA 99320
About This Home
As of May 2025MLS# 283145
Last Agent to Sell the Property
Imagine Realty ERA Powered License #124122 Listed on: 04/08/2025
Last Buyer's Agent
AGENT NON-SUBSCRIBER
NON-MEMBER OFFICE
Home Details
Home Type
- Single Family
Year Built
- Built in 2025 | New Construction
Lot Details
- 10,019 Sq Ft Lot
Parking
- 1 Car Garage
Home Design
- Home is estimated to be completed on 4/30/25
Interior Spaces
- 1,224 Sq Ft Home
- 1-Story Property
Bedrooms and Bathrooms
- 3 Bedrooms
- 1 Full Bathroom
Similar Homes in Benton City, WA
Home Values in the Area
Average Home Value in this Area
Property History
| Date | Event | Price | Change | Sq Ft Price |
|---|---|---|---|---|
| 05/09/2025 05/09/25 | Sold | $335,000 | 0.0% | $274 / Sq Ft |
| 04/09/2025 04/09/25 | Pending | -- | -- | -- |
| 04/08/2025 04/08/25 | For Sale | $335,000 | -- | $274 / Sq Ft |
Tax History Compared to Growth
Agents Affiliated with this Home
-
Maricruz Zaragoza

Seller's Agent in 2025
Maricruz Zaragoza
Imagine Realty ERA Powered
(509) 491-8862
4 in this area
174 Total Sales
-
A
Buyer's Agent in 2025
AGENT NON-SUBSCRIBER
NON-MEMBER OFFICE
Map
Source: Pacific Regional MLS
MLS Number: 283145
- 503 Grader Ct
- 501 Dozer Ct
- 1303 Babs Ave
- 623 Botaka Loop
- 2202 Rainy Ln
- 805 Babs Ave
- 1417 Jenna Ave
- 0 Lot 3 Block 7 Legion Heights #2 Unit 284583
- 1405 Jenna Ave
- 1201 17th St
- 1214 Horne Rd
- 1109 18th St
- Chelan Plan at Cherry Grove Lane
- Brier Plan at Cherry Grove Lane
- Whidbey Plan at Cherry Grove Lane
- Parker Plan at Cherry Grove Lane
- Alderwood Plan at Cherry Grove Lane
- Grandview Plan at Cherry Grove Lane
- Pacific Plan at Cherry Grove Lane
- Silverton Plan at Cherry Grove Lane

