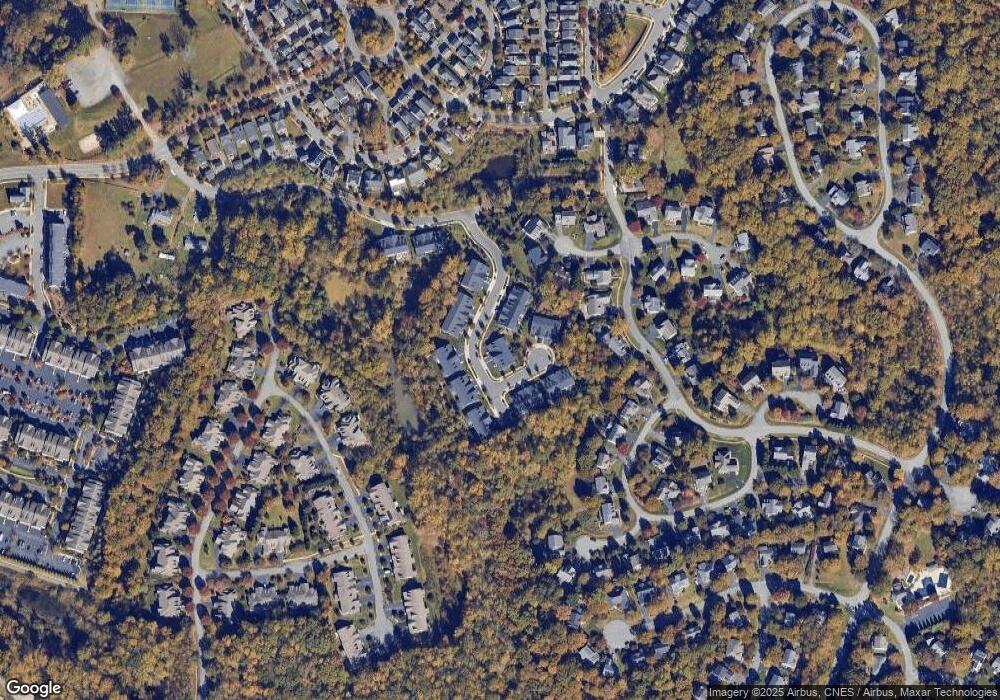1311 Free State Dr Charlottesville, VA 22901
Dunlora NeighborhoodEstimated Value: $681,000 - $738,000
3
Beds
3
Baths
2,644
Sq Ft
$269/Sq Ft
Est. Value
About This Home
This home is located at 1311 Free State Dr, Charlottesville, VA 22901 and is currently estimated at $709,983, approximately $268 per square foot. 1311 Free State Dr is a home located in Albemarle County with nearby schools including Agnor Elementary School, Jackson P. Burley Middle School, and Albemarle High School.
Ownership History
Date
Name
Owned For
Owner Type
Purchase Details
Closed on
Dec 1, 2020
Sold by
Holland Shannon and The Veronica Holland Revocable
Bought by
Rock David W and Groux Michele L
Current Estimated Value
Home Financials for this Owner
Home Financials are based on the most recent Mortgage that was taken out on this home.
Original Mortgage
$225,000
Outstanding Balance
$200,674
Interest Rate
2.8%
Mortgage Type
New Conventional
Estimated Equity
$509,309
Purchase Details
Closed on
May 6, 2019
Sold by
Sm Charlottesville Llc
Bought by
The Veronica Holland Revocable Trust
Home Financials for this Owner
Home Financials are based on the most recent Mortgage that was taken out on this home.
Original Mortgage
$250,000
Interest Rate
4%
Mortgage Type
New Conventional
Purchase Details
Closed on
Nov 27, 2017
Sold by
Free State Partners Llc
Bought by
Sm Charlottesville Llc
Create a Home Valuation Report for This Property
The Home Valuation Report is an in-depth analysis detailing your home's value as well as a comparison with similar homes in the area
Home Values in the Area
Average Home Value in this Area
Purchase History
| Date | Buyer | Sale Price | Title Company |
|---|---|---|---|
| Rock David W | $525,000 | Old Republic Natl Ttl Ins | |
| The Veronica Holland Revocable Trust | $499,900 | Stewart Title Guaranty Co | |
| Sm Charlottesville Llc | $351,000 | Stewart Title Company |
Source: Public Records
Mortgage History
| Date | Status | Borrower | Loan Amount |
|---|---|---|---|
| Open | Rock David W | $225,000 | |
| Previous Owner | The Veronica Holland Revocable Trust | $250,000 |
Source: Public Records
Tax History Compared to Growth
Tax History
| Year | Tax Paid | Tax Assessment Tax Assessment Total Assessment is a certain percentage of the fair market value that is determined by local assessors to be the total taxable value of land and additions on the property. | Land | Improvement |
|---|---|---|---|---|
| 2025 | $6,378 | $713,400 | $135,000 | $578,400 |
| 2024 | $5,706 | $668,200 | $127,500 | $540,700 |
| 2023 | $5,347 | $626,100 | $127,500 | $498,600 |
| 2022 | $4,617 | $540,600 | $114,500 | $426,100 |
| 2021 | $4,191 | $490,700 | $115,000 | $375,700 |
| 2020 | $4,123 | $482,800 | $130,000 | $352,800 |
| 2019 | $4,139 | $484,700 | $130,000 | $354,700 |
| 2018 | $1,036 | $130,000 | $130,000 | $0 |
| 2017 | $982 | $117,000 | $117,000 | $0 |
Source: Public Records
Map
Nearby Homes
- 1313 Free State Dr
- 1315 Free State Dr
- 1117 Pike Place
- 1415 Farrow Hill Ct
- 1310 Free State Dr
- 1417 Farrow Hill Ct
- 1310 Free State Dr
- 1312 Free State Dr
- 1111 Pike Place
- 1318 Free State Dr
- 1318 Free State Dr
- 1331 Free State Rd
- 1118 Pike Place
- 1320 Free State Dr
- 1333 Free State Dr
- 1320 Free State Dr
- 1333 Free State Rd
- 20 Free State Dr
- 0 Free State Dr
- 1322 Free State Dr
