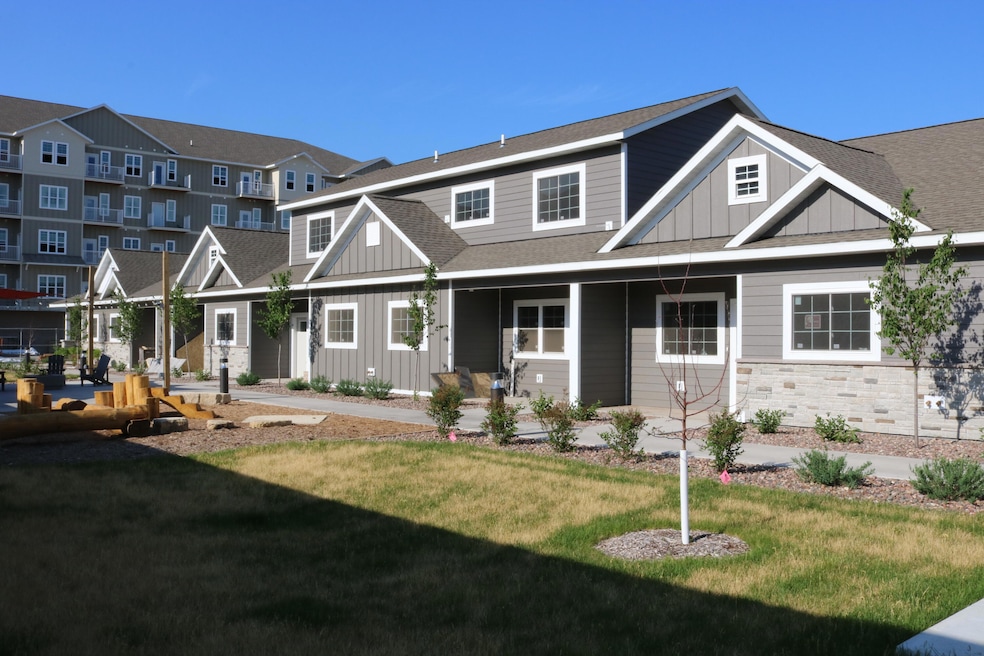
1311 Hagar St Unit 3 La Crosse, WI 54603
Highlights
- Fitness Center
- Clubhouse
- 1 Car Attached Garage
- Open Floorplan
- Property is near public transit
- Park
About This Home
As of May 2025ELEGANT OPEN CONCEPT/RANCH STYLE CONDO! ENJOY THE EASE OF LIVING IN THE NEW 5TH WARD CONDOS! FEATURES: LIVING RM W/LOVELY FIREPLACE (DISPLAY/TV SPACE), MODERN KITCHEN (2-TIER BREAKFAST BAR, QUARTZ, STAINLESS APPLCS, SUBWAY TILE), AMPLE DINING, CONVENIENT MN FLR LAUNDRY, SOLID SIX PANEL DRS, EN-SUITE W/ POCKET DRS TO PRIVATE BATH (WALK-IN SHOWER), COVERED PATIO TO ENJOY MORNING COFFEE, ENERGY EFFICIENT, ATTACHED GARAGE. COMMUNITY AMENITIES: SNOW REMOVAL, LAWN CARE, ON-SITE MAINTENANCE, NEIGHBORHOOD ACTIVITY CENTER (HOST YOUR OWN PARTY OR BUSINESS MEETING, BBQ/GRILL PATIO, FULLY EQUIPPED FITNESS CENTER; SKIP THE GYM MEMBERSHIP). EVERYTHING IS WITHIN REACH: DINING, WALKING TRAILS, UNIVERSITIES, HOSPITALS, SHOPPING & MORE! NO MORE SHOVELING OR MOWING!
Property Details
Home Type
- Condominium
Parking
- 1 Car Attached Garage
Home Design
- Clad Trim
Interior Spaces
- 988 Sq Ft Home
- 1-Story Property
- Open Floorplan
- Stone Flooring
Kitchen
- Oven
- Range
- Microwave
- Dishwasher
- Disposal
Bedrooms and Bathrooms
- 2 Bedrooms
- 2 Full Bathrooms
Accessible Home Design
- Level Entry For Accessibility
- Accessible Ramps
Location
- Property is near public transit
Listing and Financial Details
- Assessor Parcel Number 0170403810800
Community Details
Overview
- Property has a Home Owners Association
- Association fees include lawn maintenance, snow removal, recreation facility, common area maintenance, replacement reserve, common area insur
Amenities
- Clubhouse
Recreation
- Fitness Center
- Park
Similar Homes in La Crosse, WI
Home Values in the Area
Average Home Value in this Area
Property History
| Date | Event | Price | Change | Sq Ft Price |
|---|---|---|---|---|
| 05/01/2025 05/01/25 | Sold | $260,000 | -3.7% | $263 / Sq Ft |
| 08/12/2024 08/12/24 | For Sale | $269,900 | -- | $273 / Sq Ft |
Tax History Compared to Growth
Agents Affiliated with this Home
-
Dan Stacey

Seller's Agent in 2025
Dan Stacey
RE/MAX
(608) 769-2326
511 Total Sales
-
Mark Oldenburg

Buyer's Agent in 2025
Mark Oldenburg
@properties La Crosse
(608) 781-2116
71 Total Sales
Map
Source: Metro MLS
MLS Number: 1887466
