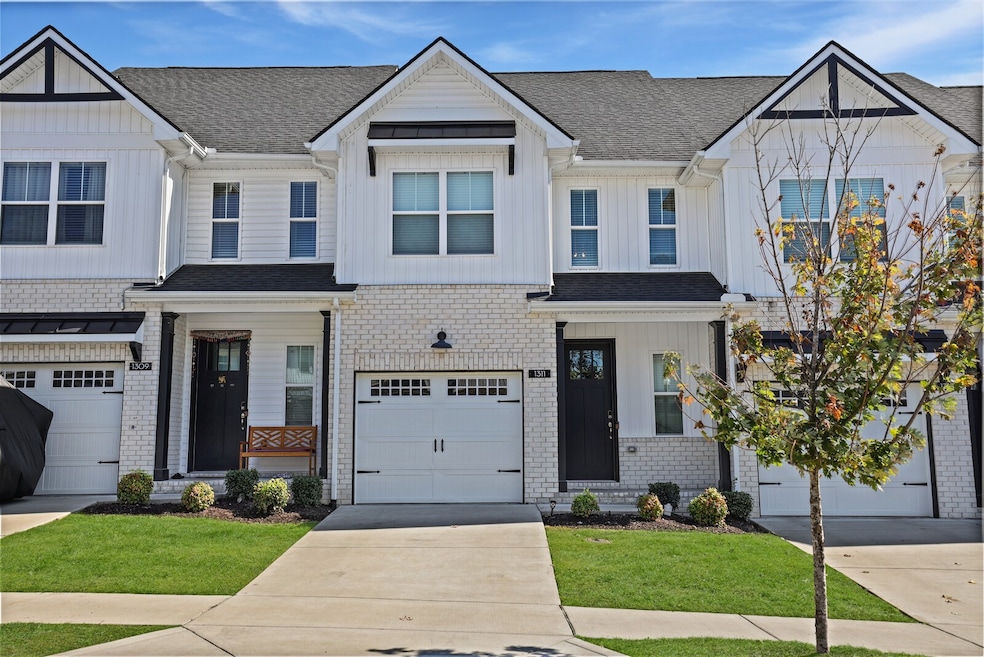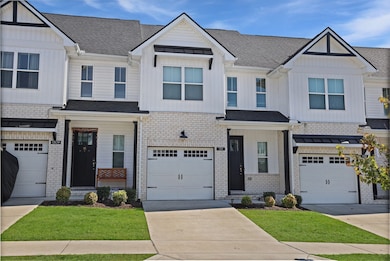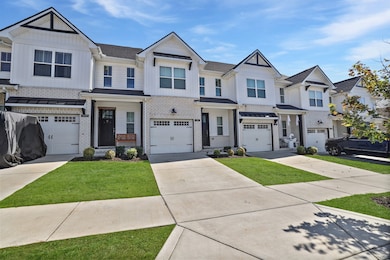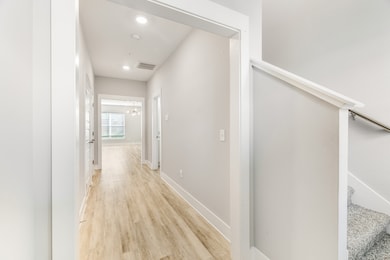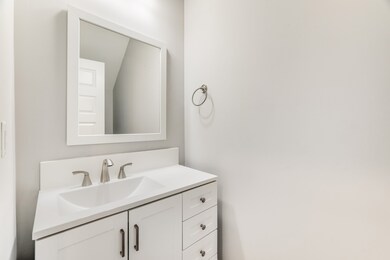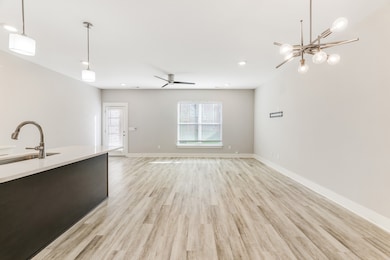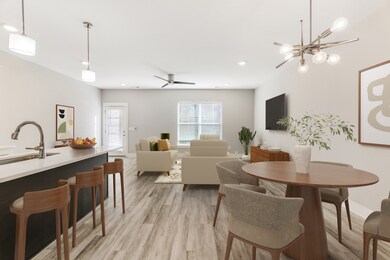1311 Halter Park Dr Gallatin, TN 37066
Highlights
- Fitness Center
- Clubhouse
- Community Pool
- Station Camp Elementary School Rated A
- Deck
- Covered Patio or Porch
About This Home
Step into this beautifully designed home featuring an open-concept kitchen and living room—perfect for entertaining and everyday living. The kitchen boasts a spacious island and a large walk-in pantry, offering plenty of storage and functionality. Upstairs, you’ll find all the bedrooms, each with its own walk-in closet. The primary suite includes a private en suite bathroom for added comfort and convenience. Enjoy the practicality of a one-car garage and the unbeatable location—just minutes from grocery stores, retail, and easy interstate access. Nestled right between Gallatin and Hendersonville, this home offers the best of both worlds: quiet suburban living with quick access to all the essentials.
Listing Agent
The Ashton Real Estate Group of RE/MAX Advantage Brokerage Phone: 6153011650 License #278725 Listed on: 11/15/2025

Co-Listing Agent
The Ashton Real Estate Group of RE/MAX Advantage Brokerage Phone: 6153011650 License #367209
Townhouse Details
Home Type
- Townhome
Year Built
- Built in 2022
Lot Details
- Privacy Fence
- Irrigation
HOA Fees
- $240 Monthly HOA Fees
Parking
- 1 Car Attached Garage
- Front Facing Garage
- Garage Door Opener
- Driveway
Home Design
- Brick Exterior Construction
- Shingle Roof
- Vinyl Siding
Interior Spaces
- 1,745 Sq Ft Home
- Property has 2 Levels
- Ceiling Fan
- Washer and Electric Dryer Hookup
Kitchen
- Microwave
- Dishwasher
- Disposal
Flooring
- Carpet
- Laminate
- Tile
Bedrooms and Bathrooms
- 3 Bedrooms
Home Security
Outdoor Features
- Deck
- Covered Patio or Porch
Schools
- Station Camp Elementary School
- Station Camp Middle School
- Station Camp High School
Utilities
- Central Heating and Cooling System
Listing and Financial Details
- Property Available on 11/11/25
- The owner pays for association fees
- Rent includes association fees
- Assessor Parcel Number 136I F 05200 000
Community Details
Overview
- $750 One-Time Secondary Association Fee
- Association fees include maintenance structure, ground maintenance, recreation facilities
- Kennesaw Ph7 Sec1 Subdivision
Recreation
- Community Playground
- Fitness Center
- Community Pool
Pet Policy
- Pets Allowed
Additional Features
- Clubhouse
- Fire and Smoke Detector
Map
Source: Realtracs
MLS Number: 3046560
- 1304 Halter Park Dr
- 1230 Hayloft Place
- 1222 Hayloft Place
- The Finnegan Plan at The Grove at Kennesaw Farms
- The Leland Plan at The Grove at Kennesaw Farms
- 1428 Vanner Ct
- 1430 Vanner Ct
- 1432 Vanner Ct
- 1434 Vanner Ct
- 1331 Halter Park Dr
- 1429 Vanner Ct
- 1335 Halter Park Dr
- 1337 Halter Park Dr
- 1339 Halter Park Dr
- 1341 Halter Park Dr
- 1140 Cavaletti Cir W
- 2023 Horseshoe Cir
- 2021 Horseshoe Cir
- 2019 Horseshoe Cir
- 2017 Horseshoe Cir
- 1223 Hayloft Place
- 1120 Kennesaw Blvd
- 1025 Paddock Park Cir
- 1060 Kennesaw Blvd
- 1391 Foxland Blvd
- 120 Vintage Foxland Dr
- 204 Douglas Bend Rd Unit 405
- 204 Douglas Bend Rd Unit 704
- 204 Douglas Bend Rd Unit 506
- 204 Douglas Bend Rd Unit 804
- 1000 Banner Dr
- 1137 Greenlea Blvd
- 270 Douglas Bend Rd
- 3369 Provine Blvd
- 273 Big Station Camp Blvd
- 2067 Springdale Ln
- 989 Chesire Way
- 949 Chesire Way
- 299 Harris Ln
- 455 Triple Crown Cir
