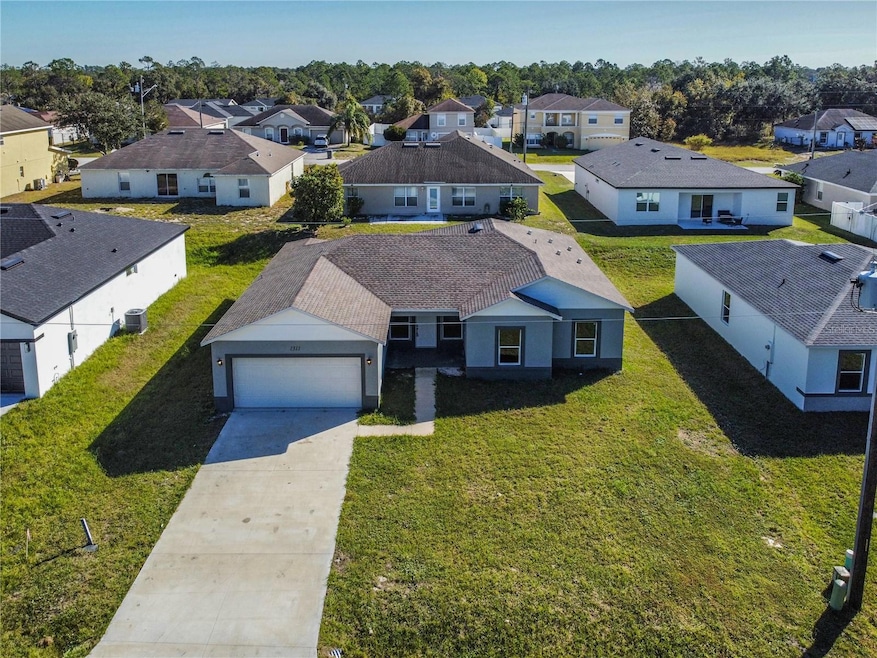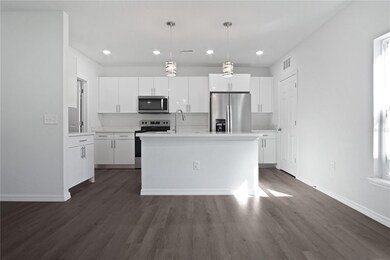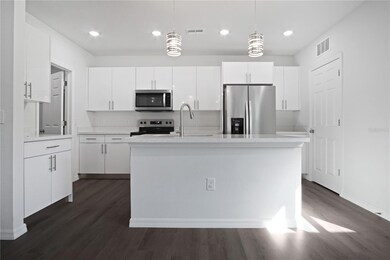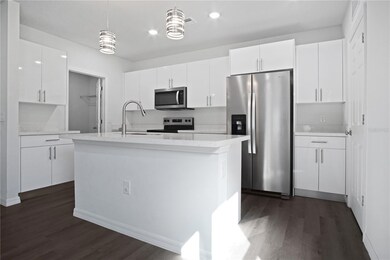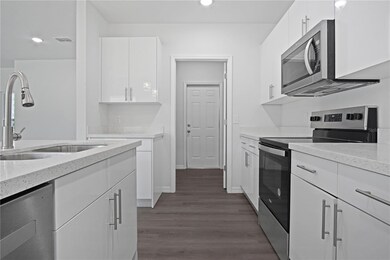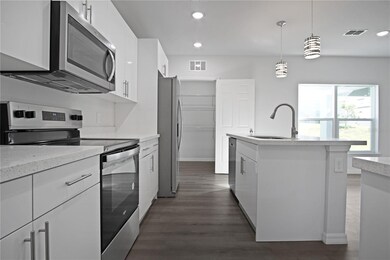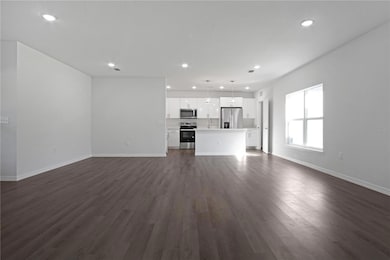1311 Hillsborough Ln Poinciana, FL 34759
Lake Marion Village NeighborhoodHighlights
- Fitness Center
- Community Pool
- 2 Car Attached Garage
- Open Floorplan
- Rear Porch
- Community Playground
About This Home
Welcome home to this bright and spacious 3-bedroom, 2.5-bath single-family home nestled on a quiet street in the desirable Poinciana community. Offering nearly 1,700 sq ft of living space, this home combines comfort, style, and modern convenience. Step inside to a large and inviting living area, perfect for relaxing evenings or entertaining family and friends. The modern kitchen features stainless-steel appliances including a refrigerator, range, dishwasher, and microwave, along with ample cabinet and counter space for everyday cooking. A sliding glass door off the living room opens to a private patio and expansive backyard—ideal for outdoor dining, weekend BBQs, or enjoying Florida’s sunshine year-round. The spacious primary suite offers a peaceful retreat with an en-suite bath featuring dual sinks and a sleek stand-up shower. Two additional bedrooms are generously sized and share a full second bath, while a convenient half-bath serves guests. Located within the Association of Poinciana Villages (Village 7), residents enjoy access to community parks, playgrounds, fitness centers, sports courts, and the Vance Harmon Aquatic Center with its Olympic-size pool and splash pad. The association also provides basic cable and wifi. Conveniently situated near Cypress Parkway, shopping, dining, and local schools, this home offers an exceptional blend of value and lifestyle in one of Central Florida’s fastest-growing areas.
Listing Agent
HAINES AND HAVEN RESIDENTIAL Brokerage Phone: 863-443-8845 License #3367982 Listed on: 11/13/2025
Home Details
Home Type
- Single Family
Est. Annual Taxes
- $701
Year Built
- Built in 2024
Lot Details
- 7,004 Sq Ft Lot
- Level Lot
Parking
- 2 Car Attached Garage
Interior Spaces
- 1,696 Sq Ft Home
- 1-Story Property
- Open Floorplan
- Vinyl Flooring
- Fire and Smoke Detector
- Washer and Electric Dryer Hookup
Kitchen
- Range
- Microwave
- Dishwasher
Bedrooms and Bathrooms
- 3 Bedrooms
Outdoor Features
- Exterior Lighting
- Rear Porch
Schools
- Laurel Elementary School
- Lake Marion Creek Middle School
- Haines City Senior High School
Utilities
- Central Heating and Cooling System
- Thermostat
- High Speed Internet
- Phone Available
- Cable TV Available
Listing and Financial Details
- Residential Lease
- Security Deposit $1,595
- Property Available on 11/13/25
- The owner pays for cable TV, internet, taxes
- 12-Month Minimum Lease Term
- $50 Application Fee
- 8 to 12-Month Minimum Lease Term
- Assessor Parcel Number 28-27-33-934460-436060
Community Details
Overview
- Property has a Home Owners Association
- Association Of Poinciana Villages Association
- Poinciana Nbrhd 02 West Village 07 Subdivision
Recreation
- Community Playground
- Fitness Center
- Community Pool
Pet Policy
- Pets up to 60 lbs
- 2 Pets Allowed
- $500 Pet Fee
- Breed Restrictions
Map
Source: Stellar MLS
MLS Number: P4937005
APN: 28-27-33-934460-436060
- 1309 Hillsborough Ln
- 1306 Hillsborough Ln
- 1314 Congo Dr
- 1321 Hillsborough Ln
- 1428 Hillsborough Dr
- 1311 St Augustine Dr
- 1315 Congo Dr
- 1323 Congo Dr
- 605 Hillsborough Place
- 1348 Congo Ct
- 1312 Saint Augustine Dr
- 1319 Congo Dr
- 1302 Congo Ct
- 1344 Congo Ct
- 1414 Hillsborough Dr
- 1405 Hillsborough Dr
- 604 Hillsborough Place
- 1311 Congo Ct
- 1333 Congo Dr
- 1300 Saint Augustine Dr
- 1424 Kissimmee Ct
- 1420 Kissimmee Ct
- 1401 Kissimmee Ct
- 1406 Punta Gorda Dr
- 1404 Punta Gorda Dr
- 1435 Punta Gorda Dr
- 350 Bowfin Ct
- 309 Bream Cir
- 1203 Amazon Way
- 442 Mulberry Ct
- 317 Salmon Ct
- 327 Anchovie Ct
- 382 Bowfin Dr
- 373 Amberjack Ct
- 325 Salmon Ct
- 1231 Apopka Ln
- 303 Salmon Ct
- 1236 Apopka Ln
- 310 Amberjack Ln
- 317 Puffer Ct
