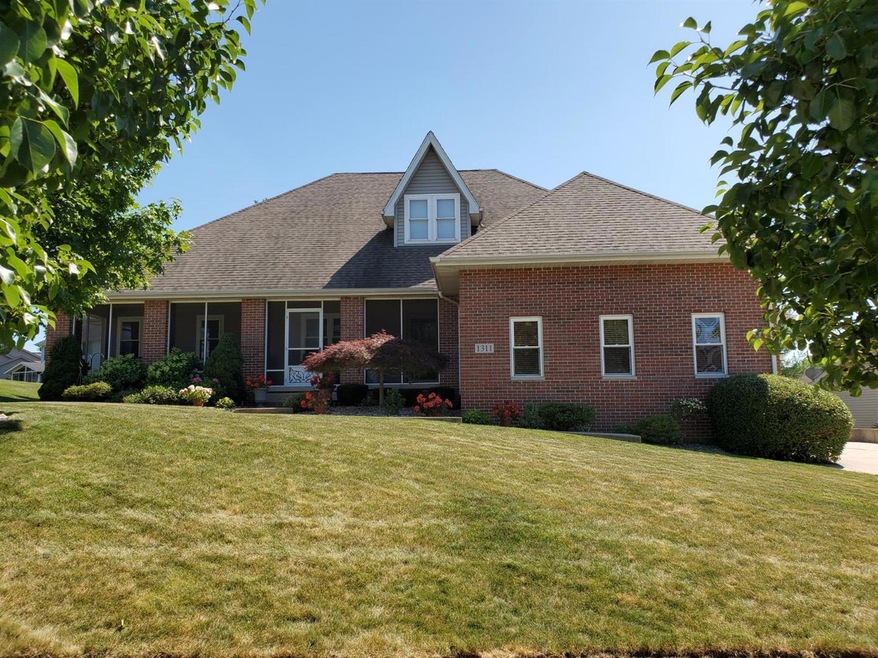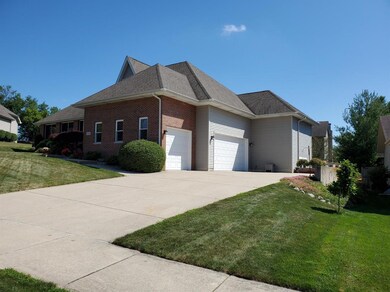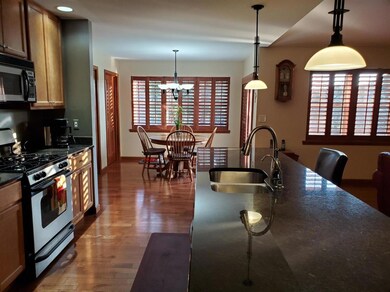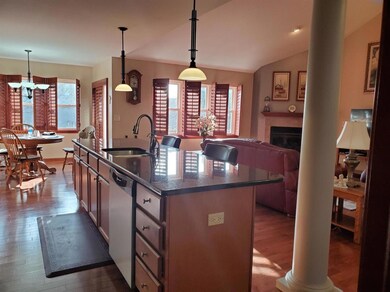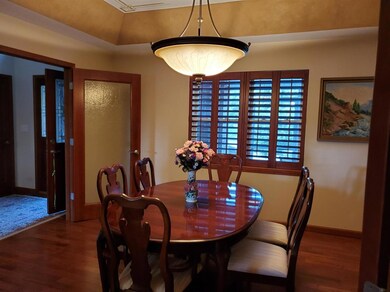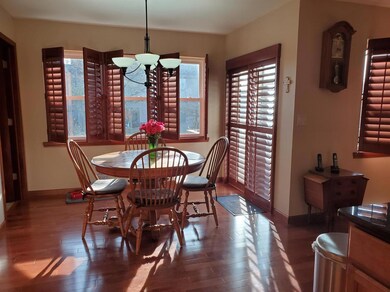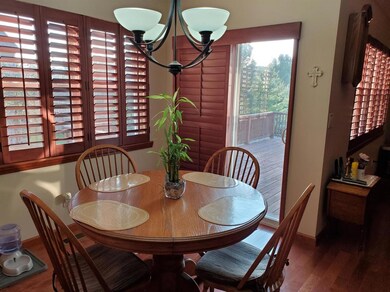
1311 Hollowtree Ct Crown Point, IN 46307
Highlights
- Living Room with Fireplace
- Wood Flooring
- 3 Car Attached Garage
- Solon Robinson Elementary School Rated A
- Breakfast Room
- Laundry Room
About This Home
As of December 2019Impressive custom-built ranch designed by an architect. Entryway has vaulted ceilings & 2 coat closets. Eat-in Kitchen has maple cabinets, Granite counter tops, stainless appliances, huge pantry, and is open to the living room with it's 10' columns, vaulted ceiling, corner gas fireplace, and 3/4 solid hard wood flooring. Dining room has trey ceiling & 2 double-doors. Custom wood shutters on most windows. One bedroom currently used as office has built-in desk, 2 closets. Main level laundry has deep sink & cabinets. Screened-in porch off the front door. Walkout Basement has a large Rec room with fireplace, a 4th bedroom with large closet & a full bath. Attic access thru 3-car garage. Fruit trees, in-ground sprinkler, deck, and concrete patio complete the package. Near hospital, shopping, restaurants, entertainment, the newly renovated YMCA, the Crown Point Square and the new Bulldog Park. Just minutes to I-65 and on to Chicago. 1-year Home-warranty provided by Seller.
Last Agent to Sell the Property
McColly Real Estate License #471020620 Listed on: 11/06/2019

Last Buyer's Agent
Non Member
NON MEMBER
Home Details
Home Type
- Single Family
Est. Annual Taxes
- $5,006
Year Built
- Built in 2006
Lot Details
- 0.25 Acre Lot
- Lot Dimensions are 83 x 120
HOA Fees
- $15 Monthly HOA Fees
Parking
- 3 Car Attached Garage
- Garage Transmitter
- Garage Door Opener
- Driveway
- Parking Included in Price
Interior Spaces
- 2,046 Sq Ft Home
- 1-Story Property
- Family Room
- Living Room with Fireplace
- 2 Fireplaces
- Breakfast Room
- Formal Dining Room
Kitchen
- Range
- Microwave
- Dishwasher
Flooring
- Wood
- Carpet
Bedrooms and Bathrooms
- 3 Bedrooms
- 4 Potential Bedrooms
- Bathroom on Main Level
- 3 Full Bathrooms
- Dual Sinks
- Separate Shower
Laundry
- Laundry Room
- Laundry on main level
- Dryer
- Washer
Finished Basement
- Basement Fills Entire Space Under The House
- Fireplace in Basement
- Finished Basement Bathroom
Utilities
- Forced Air Heating and Cooling System
- Heating System Uses Natural Gas
Community Details
- Stillwater HOA, Phone Number (219) 662-1125
- Stillwater Subdivision
- Property managed by Stillwater HOA
Listing and Financial Details
- Homeowner Tax Exemptions
Ownership History
Purchase Details
Home Financials for this Owner
Home Financials are based on the most recent Mortgage that was taken out on this home.Purchase Details
Purchase Details
Home Financials for this Owner
Home Financials are based on the most recent Mortgage that was taken out on this home.Purchase Details
Home Financials for this Owner
Home Financials are based on the most recent Mortgage that was taken out on this home.Purchase Details
Home Financials for this Owner
Home Financials are based on the most recent Mortgage that was taken out on this home.Similar Homes in Crown Point, IN
Home Values in the Area
Average Home Value in this Area
Purchase History
| Date | Type | Sale Price | Title Company |
|---|---|---|---|
| Deed | -- | Community Title Company | |
| Interfamily Deed Transfer | -- | Community Title Company | |
| Interfamily Deed Transfer | -- | None Available | |
| Warranty Deed | -- | Metropolitan Title In Llc | |
| Warranty Deed | -- | Ticor Cp | |
| Quit Claim Deed | -- | Chicago Title Insurance Comp |
Mortgage History
| Date | Status | Loan Amount | Loan Type |
|---|---|---|---|
| Open | $170,000 | New Conventional | |
| Closed | $175,000 | New Conventional | |
| Previous Owner | $58,000 | New Conventional | |
| Previous Owner | $75,000 | Purchase Money Mortgage | |
| Previous Owner | $300,000 | Purchase Money Mortgage | |
| Previous Owner | $250,000 | Construction |
Property History
| Date | Event | Price | Change | Sq Ft Price |
|---|---|---|---|---|
| 12/23/2019 12/23/19 | Sold | $375,000 | 0.0% | $101 / Sq Ft |
| 12/23/2019 12/23/19 | Sold | $375,000 | 0.0% | $183 / Sq Ft |
| 11/20/2019 11/20/19 | Pending | -- | -- | -- |
| 11/11/2019 11/11/19 | Pending | -- | -- | -- |
| 11/05/2019 11/05/19 | For Sale | $375,000 | 0.0% | $183 / Sq Ft |
| 09/23/2019 09/23/19 | For Sale | $375,000 | -- | $101 / Sq Ft |
Tax History Compared to Growth
Tax History
| Year | Tax Paid | Tax Assessment Tax Assessment Total Assessment is a certain percentage of the fair market value that is determined by local assessors to be the total taxable value of land and additions on the property. | Land | Improvement |
|---|---|---|---|---|
| 2024 | $11,403 | $456,800 | $55,400 | $401,400 |
| 2023 | $4,395 | $414,900 | $55,400 | $359,500 |
| 2022 | $4,395 | $392,700 | $55,400 | $337,300 |
| 2021 | $4,308 | $385,000 | $46,300 | $338,700 |
| 2020 | $4,199 | $375,400 | $46,300 | $329,100 |
| 2019 | $4,035 | $357,000 | $46,300 | $310,700 |
| 2018 | $5,006 | $349,100 | $46,300 | $302,800 |
| 2017 | $5,029 | $346,800 | $46,300 | $300,500 |
| 2016 | $5,289 | $356,900 | $46,300 | $310,600 |
| 2014 | $4,790 | $346,200 | $46,300 | $299,900 |
| 2013 | $4,733 | $339,200 | $46,300 | $292,900 |
Agents Affiliated with this Home
-
J
Seller's Agent in 2019
Jory Mattull
McColly Real Estate
(219) 671-7777
17 in this area
58 Total Sales
-
T
Buyer's Agent in 2019
Tamara Wiarda
HomeSmart Legacy
-
N
Buyer's Agent in 2019
Non Member
NON MEMBER
Map
Source: Midwest Real Estate Data (MRED)
MLS Number: 10567799
APN: 45-16-16-426-008.000-042
- 1320 Tanglewood Ct
- 1225 Driftwood Trail
- 1705 Ravin Nest Ct
- 1285 Greenview Place
- 980 Stillwater Pkwy
- 1235 Greenview Place
- 1191 Churchill Ln
- 12443 Washington St
- 103 W State Road 231
- 12400 Van Buren St
- 1150 Greenview Place
- 991 Greenview Dr
- 183 W 126th Ave
- 599 E 119th Place
- 12552 Pennsylvania Place
- 809 W 126th Ct
- 1405 W 125th Ct
- 12770 Jefferson Dr
- 10 Terrano Way
- 642 Omega Dr
