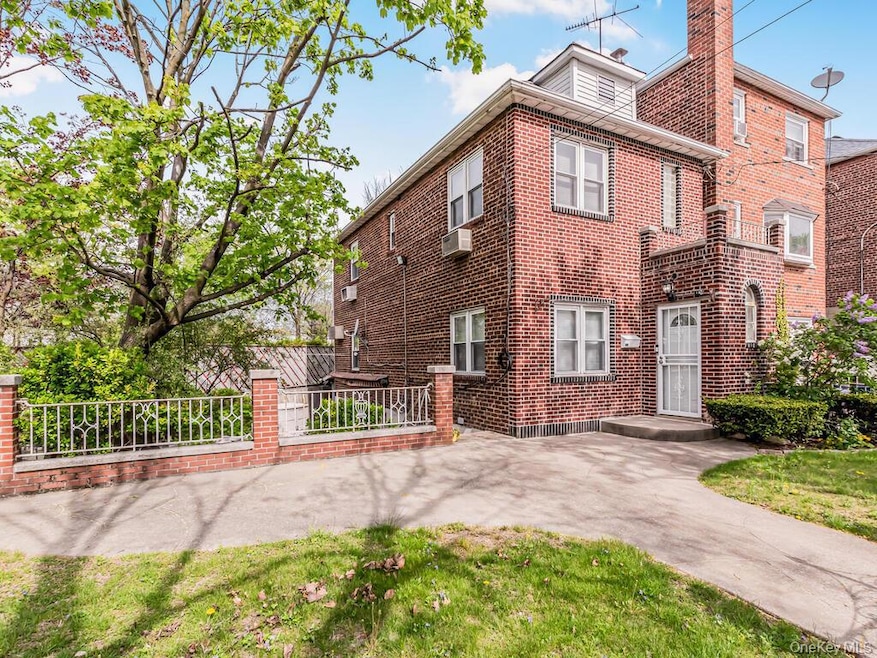1311 Kearney Ave Bronx, NY 10465
Country Club NeighborhoodEstimated payment $4,364/month
Highlights
- Colonial Architecture
- Granite Countertops
- Walk-In Closet
- Wood Flooring
- Eat-In Kitchen
- Laundry Room
About This Home
Quaint and bright 2 bedroom, 2 bathroom house with amazing potential in the Country Club section of the Bronx. Area zoning is R3A -- potential to expand, convert to a multi family, build an ADU (accessory dwelling unit) on the adjoining separate deeded parcel to the left of the house, AKA 1311 Kearney Avenue (included in the price)-- the possibilities are endless (verify with NYC DOB). House sq ft of 1,320 does not include 672 sq ft walk-in lower level which consists of a large semi-finished room that can be used as a recreation room, family room, bedroom, den or home office; a full bathroom; open space perfect to create a kitchenette (sink, refrigerator, microwave) and access to the laundry/utility room. Side yard features a tiered garden, patio/bbq area and access to walk-in lower level and a large storage shed. Close to highways, transportation, Bee-Line and Express buses, #6 subway, schools, shopping, parks and Orchard Beach/City Island. House being sold strictly AS IS. Shown by appointment.
Listing Agent
ERA Insite Realty Services Brokerage Phone: 914-337-0900 License #30BE0873387 Listed on: 05/09/2025
Home Details
Home Type
- Single Family
Est. Annual Taxes
- $7,932
Year Built
- Built in 1925
Lot Details
- 5,849 Sq Ft Lot
- Fenced
- Additional Parcels
Home Design
- Colonial Architecture
- Brick Exterior Construction
Interior Spaces
- 1,320 Sq Ft Home
- 3-Story Property
- Ceiling Fan
- Storage
- Video Cameras
Kitchen
- Eat-In Kitchen
- Dishwasher
- Granite Countertops
Flooring
- Wood
- Ceramic Tile
Bedrooms and Bathrooms
- 2 Bedrooms
- Walk-In Closet
- 2 Full Bathrooms
Laundry
- Laundry Room
- Washer and Dryer Hookup
Partially Finished Basement
- Walk-Out Basement
- Basement Fills Entire Space Under The House
- Basement Storage
Parking
- 2 Parking Spaces
- Driveway
Outdoor Features
- Shed
Schools
- Contact Agent Elementary School
- Contact Agent High School
Utilities
- Cooling System Mounted To A Wall/Window
- Baseboard Heating
Listing and Financial Details
- Assessor Parcel Number 05406-0025, 0026
Map
Home Values in the Area
Average Home Value in this Area
Property History
| Date | Event | Price | Change | Sq Ft Price |
|---|---|---|---|---|
| 07/16/2025 07/16/25 | For Sale | $695,000 | 0.0% | $527 / Sq Ft |
| 07/15/2025 07/15/25 | Pending | -- | -- | -- |
| 05/30/2025 05/30/25 | Price Changed | $695,000 | -4.5% | $527 / Sq Ft |
| 05/09/2025 05/09/25 | For Sale | $728,000 | -- | $552 / Sq Ft |
Source: OneKey® MLS
MLS Number: 852731
- 1338 Kearney Ave
- 3227 Bruckner Blvd
- 1363 Kearney Ave
- 3151 Parsifal Place
- 1215 Fairfax Ave
- 1317 Hollywood Ave
- 3055 Lasalle Ave
- 1264 Hobart Ave
- 3183 Waterbury Ave
- 3203 Parsifal Place
- 3321 Bruckner Blvd Unit 4A
- 3321 Bruckner Blvd Unit 1J
- 3321 Bruckner Blvd Unit 2D
- 3321 Bruckner Blvd Unit 6K
- 3014 Baisley Ave
- 3031 Coddington Ave
- 1156 Fairfax Ave
- 1365 Crosby Ave
- 3169 Fairmount Ave
- 1466 Dwight Place
- 1516 Jarvis Ave Unit 2nd Floor
- 1458 Stadium Ave Unit 1
- 2901 Paine St
- 1410 Edison Ave
- 3030 Middletown Rd Unit 7D
- 3030 Middletown Rd Unit 5C
- 1011 Throggs Neck Expy Unit 1
- 2914 Middletown Rd Unit 2
- 1604 Robertson Place Unit 2
- 2849 Harrington Ave Unit 2
- 3411 Country Club Rd
- 1624 Ohm Ave Unit 2
- 1630 Mayflower Ave Unit 2
- 1725 Edison Ave Unit 6E
- 1309 Vreeland Ave
- 2047 Mayflower Ave
- 1680 Pelham Pkwy S
- 3101 Wissman Ave
- 2163 Quimby Ave Unit 1F
- 1540 Unionport Rd







