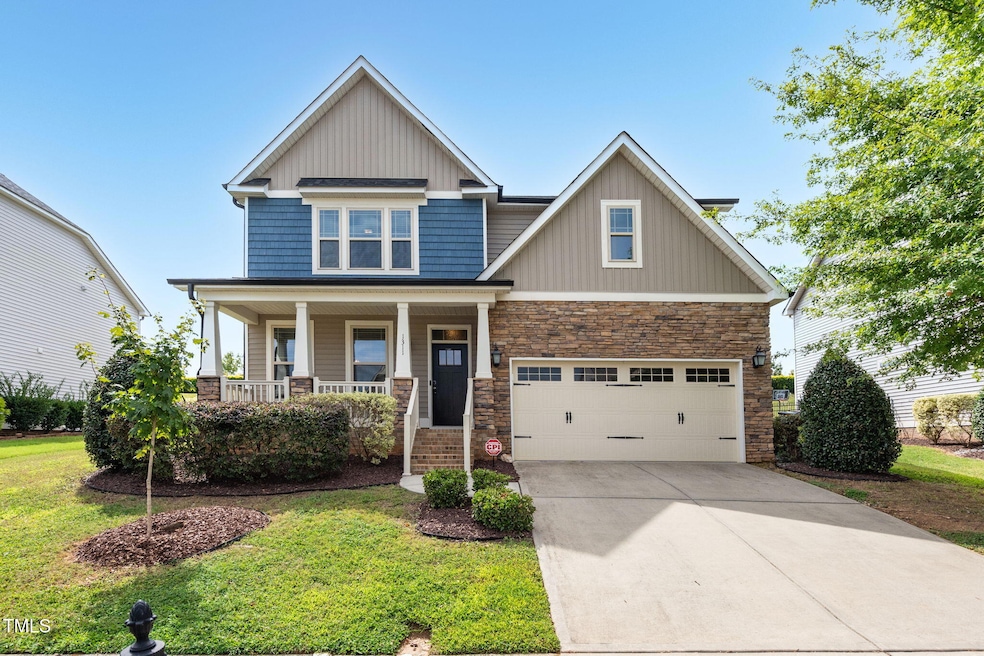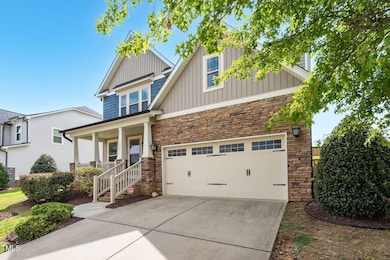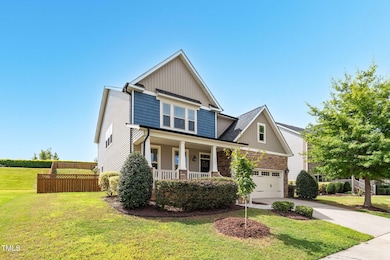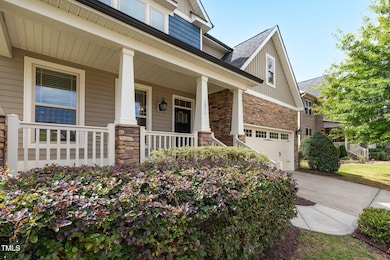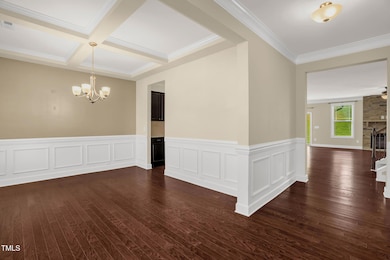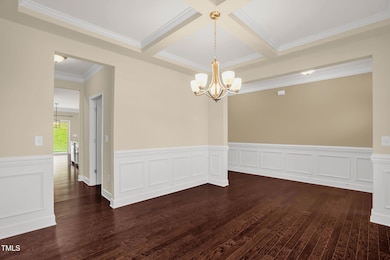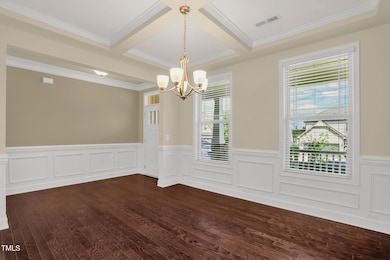1311 Lael Forest Trail Burlington, NC 27215
Southwest Burlington NeighborhoodEstimated payment $2,905/month
Highlights
- Fitness Center
- Clubhouse
- Main Floor Bedroom
- Craftsman Architecture
- Wood Flooring
- Loft
About This Home
Beautifully maintained 4BR/3BA, 3,196 sq ft home in the Stirling community of Mackintosh on the Lake—now listed at $505,000. This elegant property offers a coffered dining room, butler's pantry, granite countertops, stainless steel appliances, and a stone fireplace framed by rich hardwood floors. The main level includes a guest suite and full bath, while the second level features an open loft and a spacious primary suite with sitting area, dual vanities, garden tub, and large shower. The fenced backyard offers both privacy and personality with a covered patio, paver firepit area, and gentle slope that provides natural character and design opportunities—ideal for creative landscaping, terraced gardens, or outdoor seating ideas. Mackintosh on the Lake residents enjoy resort-style amenities including a clubhouse, gym, pool, basketball court, playground, and community firepit. Sidewalks wind throughout the community — more than 20 miles of shaded pathways — making it easy to stay active and connected. A full calendar of neighborhood events, from book clubs to food trucks and holiday celebrations, enhances the strong sense of community.
Conveniently located near I-40/85, this home provides easy access to nearby shopping, dining, and commuting routes.
Open House Schedule
-
Sunday, December 07, 20252:00 to 4:00 pm12/7/2025 2:00:00 PM +00:0012/7/2025 4:00:00 PM +00:00Add to Calendar
Home Details
Home Type
- Single Family
Est. Annual Taxes
- $2,468
Year Built
- Built in 2017
Lot Details
- 9,148 Sq Ft Lot
- Fenced Yard
- Wood Fence
- Lot Sloped Up
- Back Yard
HOA Fees
- $85 Monthly HOA Fees
Parking
- 2 Car Attached Garage
Home Design
- Craftsman Architecture
- Brick or Stone Mason
- Slab Foundation
- Architectural Shingle Roof
- Vinyl Siding
- Stone
Interior Spaces
- 3,196 Sq Ft Home
- 2-Story Property
- Crown Molding
- Coffered Ceiling
- Ceiling Fan
- Recessed Lighting
- Sliding Doors
- Entrance Foyer
- Living Room with Fireplace
- Combination Dining and Living Room
- Breakfast Room
- Loft
- Pull Down Stairs to Attic
Kitchen
- Kitchen Island
- Granite Countertops
Flooring
- Wood
- Carpet
- Vinyl
Bedrooms and Bathrooms
- 4 Bedrooms
- Main Floor Bedroom
- Primary bedroom located on second floor
- Walk-In Closet
- 3 Full Bathrooms
- Separate Shower in Primary Bathroom
- Bathtub with Shower
- Separate Shower
Laundry
- Laundry Room
- Laundry on upper level
Schools
- Highland Elementary School
- Turrentine Middle School
- Walter Williams High School
Utilities
- Forced Air Heating and Cooling System
- Heat Pump System
Listing and Financial Details
- Assessor Parcel Number 172821
Community Details
Overview
- Association fees include road maintenance
- Cedar Management Group Association, Phone Number (877) 252-3327
- Mackintosh On The Lake Subdivision
Amenities
- Clubhouse
Recreation
- Fitness Center
- Community Pool
- Park
Map
Home Values in the Area
Average Home Value in this Area
Tax History
| Year | Tax Paid | Tax Assessment Tax Assessment Total Assessment is a certain percentage of the fair market value that is determined by local assessors to be the total taxable value of land and additions on the property. | Land | Improvement |
|---|---|---|---|---|
| 2025 | $2,469 | $499,721 | $65,000 | $434,721 |
| 2024 | $2,344 | $499,721 | $65,000 | $434,721 |
| 2023 | $4,553 | $499,721 | $65,000 | $434,721 |
| 2022 | $3,746 | $301,852 | $60,000 | $241,852 |
| 2021 | $3,776 | $301,852 | $60,000 | $241,852 |
| 2020 | $3,806 | $301,852 | $60,000 | $241,852 |
| 2019 | $3,816 | $301,852 | $60,000 | $241,852 |
| 2018 | $1,794 | $301,852 | $60,000 | $241,852 |
| 2017 | $23 | $60,000 | $60,000 | $0 |
| 2016 | $592 | $51,000 | $51,000 | $0 |
Property History
| Date | Event | Price | List to Sale | Price per Sq Ft | Prior Sale |
|---|---|---|---|---|---|
| 11/21/2025 11/21/25 | Price Changed | $495,000 | -2.0% | $155 / Sq Ft | |
| 10/11/2025 10/11/25 | Price Changed | $505,000 | -1.9% | $158 / Sq Ft | |
| 09/13/2025 09/13/25 | For Sale | $515,000 | +72.4% | $161 / Sq Ft | |
| 06/23/2017 06/23/17 | Sold | $298,711 | -0.4% | $107 / Sq Ft | View Prior Sale |
| 04/14/2017 04/14/17 | Pending | -- | -- | -- | |
| 03/15/2017 03/15/17 | For Sale | $299,936 | -- | $107 / Sq Ft |
Source: Doorify MLS
MLS Number: 10121735
APN: 172821
- 1314 Lael Forest Trail
- 1368 Falkirk Dr
- 1260 Falkirk Dr
- 4091 Hansel Trace
- 1019 Falkirk Dr
- 135 Glenfield Ln
- 4110 Argyle Trail
- 1108 Falkirk Dr
- 4236 Aviemore Run
- 4005 Kinsley Trace
- The Somerset 3 Plan at Mackintosh on the Lake - Birkdale
- 1824 Abernathy Trail
- 275 Sapphire Rd
- 1936 Sinclair Trace
- 346 Sapphire Rd
- 1086 Salters St
- 1055 Kerr St
- 610 Spaulding St
- 3820 Bonnar Bridge Pkwy
- 1045 Coldstream Dr
- 198 Milltown St
- 120 Buckhill Village Dr
- 4229 Stonecrest Dr
- 1729 University Dr Unit D1
- 1729 University Dr Unit C1
- 1096 Cir
- 1034 Finnwood Dr
- 1895 Wheeler Bridge Rd Unit ID1055522P
- 1720 Old St Marks Church Rd
- 3508 Garden Rd
- 3431 Garden Rd
- 185 Rosewood Loop
- 1094 Forman Ln
- 2978 Ethan Pointe Dr
- 130 Canary Place
- 2944 Auburn Dr
- 750 Boone Station Dr
