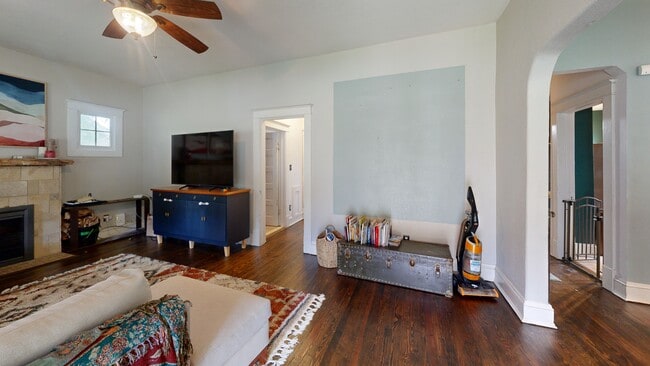
1311 Lafayette Blvd Norfolk, VA 23509
Lafayette-Winona NeighborhoodEstimated payment $2,516/month
Highlights
- 0.31 Acre Lot
- Deck
- Main Floor Bedroom
- Cape Cod Architecture
- Wood Flooring
- 1-minute walk to Lafayette Residence Park
About This Home
Welcome home to this charming 1919 Craftsman-style gem, nestled in the heart of the historic Lafayette/Winona neighborhood. The original hardwood floors in the main living areas were beautifully sanded & refinished in 2020, preserving the home's timeless character. A hand-painted mural in the upstairs bedroom, once a cozy nursery for the last two tenants, adds a personal & artistic touch. Step outside to a newly built back deck that overlooks a spacious, shaded backyard & a two-car garage, ideal for outdoor gatherings or quiet evenings. The backyard also provides easy access to the home's rear entrance. In front, mature azaleas, decades in the making, grace the wide front porch, and on clear days, you can glimpse the Lafayette River just beyond the children's park across the street. With a strong neighborhood Civic League and just a five-minute commute to the Norfolk Zoo, this home offers an ideal blend of history, comfort, and community. Hurry and make this home your own.
Home Details
Home Type
- Single Family
Est. Annual Taxes
- $4,739
Year Built
- Built in 1919
Lot Details
- 0.31 Acre Lot
- Privacy Fence
- Back Yard Fenced
- Property is zoned R-8
Home Design
- Cape Cod Architecture
- Asphalt Shingled Roof
- Shingle Siding
Interior Spaces
- 1,938 Sq Ft Home
- 2-Story Property
- Ceiling Fan
- Wood Burning Fireplace
- Basement
- Crawl Space
- Attic
Kitchen
- Breakfast Area or Nook
- Electric Range
- Microwave
- Dishwasher
- Disposal
Flooring
- Wood
- Ceramic Tile
Bedrooms and Bathrooms
- 4 Bedrooms
- Main Floor Bedroom
- Walk-In Closet
- 2 Full Bathrooms
- Hydromassage or Jetted Bathtub
Laundry
- Dryer
- Washer
Parking
- 2 Car Detached Garage
- Garage Door Opener
- Driveway
Outdoor Features
- Deck
- Porch
Schools
- Lindenwood Elementary School
- Norview Middle School
- Maury High School
Utilities
- Forced Air Heating and Cooling System
- Electric Water Heater
Community Details
- No Home Owners Association
- Lafayette Res Park Subdivision
Map
Home Values in the Area
Average Home Value in this Area
Tax History
| Year | Tax Paid | Tax Assessment Tax Assessment Total Assessment is a certain percentage of the fair market value that is determined by local assessors to be the total taxable value of land and additions on the property. | Land | Improvement |
|---|---|---|---|---|
| 2025 | $4,974 | $397,900 | $154,500 | $243,400 |
| 2024 | $4,816 | $385,300 | $154,500 | $230,800 |
| 2023 | $4,809 | $384,700 | $154,500 | $230,200 |
| 2022 | $4,348 | $347,800 | $130,800 | $217,000 |
| 2021 | $4,050 | $324,000 | $127,000 | $197,000 |
| 2020 | $3,906 | $312,500 | $115,500 | $197,000 |
| 2019 | $3,773 | $301,800 | $110,000 | $191,800 |
| 2018 | $3,724 | $297,900 | $110,000 | $187,900 |
| 2017 | $3,382 | $294,100 | $110,000 | $184,100 |
| 2016 | $3,304 | $277,000 | $110,000 | $167,000 |
| 2015 | $3,188 | $277,000 | $110,000 | $167,000 |
| 2014 | $3,188 | $277,000 | $110,000 | $167,000 |
Property History
| Date | Event | Price | Change | Sq Ft Price |
|---|---|---|---|---|
| 09/24/2025 09/24/25 | Price Changed | $400,000 | -1.2% | $206 / Sq Ft |
| 09/17/2025 09/17/25 | Price Changed | $405,000 | -2.4% | $209 / Sq Ft |
| 09/03/2025 09/03/25 | Price Changed | $415,000 | -1.2% | $214 / Sq Ft |
| 08/18/2025 08/18/25 | Price Changed | $420,000 | -1.2% | $217 / Sq Ft |
| 08/08/2025 08/08/25 | For Sale | $425,000 | -- | $219 / Sq Ft |
Purchase History
| Date | Type | Sale Price | Title Company |
|---|---|---|---|
| Warranty Deed | $351,000 | Vintage Estates Title & Escr | |
| Bargain Sale Deed | $325,000 | Ticor Title Insurance Co | |
| Special Warranty Deed | $125,000 | Lawyers Title | |
| Quit Claim Deed | -- | None Available | |
| Trustee Deed | $169,279 | None Available | |
| Bargain Sale Deed | $117,500 | -- |
Mortgage History
| Date | Status | Loan Amount | Loan Type |
|---|---|---|---|
| Open | $359,073 | VA | |
| Previous Owner | $321,772 | VA | |
| Previous Owner | $105,750 | Adjustable Rate Mortgage/ARM |
About the Listing Agent
Kimberly's Other Listings
Source: Real Estate Information Network (REIN)
MLS Number: 10596683
APN: 61049400
- 1716 Blair Ave
- 1717 Blair Ave
- 1628 Bourbon Ave
- 1740 Hancock Ave
- 3018 Lorraine Ave
- 1717 Bellevue Ave
- 2828 Tidewater Dr
- 3011 Tidewater Dr
- 2651 Barre St
- 2801 Somme Ave
- 2641 Barre St
- 2645 Barre St
- 2931 Somme Ave
- 3110 Norway Place
- 914 Summit Ave
- 2719 Somme Ave
- 2726 Somme Ave
- 2603 Middle Ave
- 2925 Vimy Ridge Ave
- 3033 Somme Ave
- 1619 Saint Denis Ave Unit 1
- 1501 Lafayette Blvd
- 2535 Villa Cir
- 2834 Tidewater Dr Unit 1
- 912 Summit Ave Unit summit
- 815 E 30th St
- 1601 Ashland Ave
- 2427 Ruffin St
- 2605 Bapaume Ave
- 3000 Peronne Ave
- 3343 Clark Cir
- 834 C Ave
- 834 C Ave
- 896 A Ave
- 114 W 28th St
- 1819 Tidewater Dr Unit D
- 3511 Omohundro Ave Unit 3
- 3511 Omohundro Ave Unit 4
- 3601 Omohundro Ave
- 3601 Omohundro Ave





