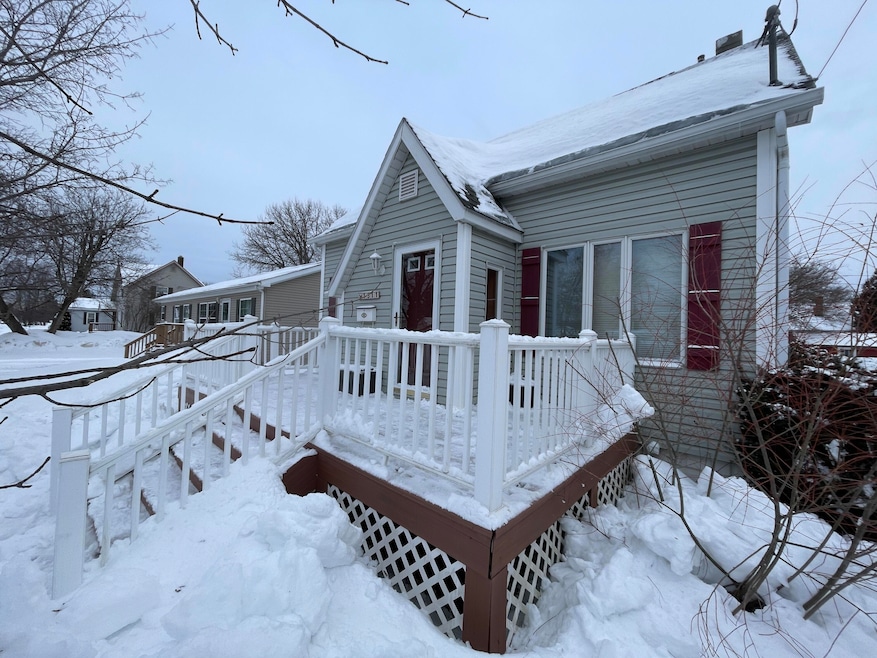
1311 Minneapolis St Sault Sainte Marie, MI 49783
Highlights
- Deck
- Wood Frame Window
- Forced Air Heating and Cooling System
- Pole Barn
- 2 Car Detached Garage
- Ceiling Fan
About This Home
As of March 2025Well maintained home with 3 bedrooms, 2 bathrooms, and a 2 car detached garage! This home features central air, updated kitchen and bathroom, and appliances included. First floor has kitchen, breakfast nook, dining room (or office space), living room, and bedroom. 2 bedrooms and full updated bathroom on the second floor. Basement has 3/4 bathroom and laundry. Garage has water available and sauna that just needs a new stove! Home is located just a short walk from Lincoln Elementary, Sault Middle School and Sault High School. Occupancy available as early as September 13th!
Last Agent to Sell the Property
Smith & Company Real Estate License #6501332828 Listed on: 08/13/2024
Home Details
Home Type
- Single Family
Est. Annual Taxes
- $1,715
Year Built
- Built in 1938
Lot Details
- Lot Dimensions are 38x125
- Property is zoned R1
Parking
- 2 Car Detached Garage
Home Design
- Block Foundation
- Asphalt Shingled Roof
- Vinyl Siding
Interior Spaces
- 982 Sq Ft Home
- 1.5-Story Property
- Ceiling Fan
- Vinyl Clad Windows
- Wood Frame Window
Kitchen
- Electric Range
- Microwave
- Dishwasher
Bedrooms and Bathrooms
- 3 Bedrooms
Laundry
- Dryer
- Washer
Basement
- Basement Fills Entire Space Under The House
- Laundry in Basement
Outdoor Features
- Deck
- Pole Barn
Utilities
- Forced Air Heating and Cooling System
- Heating System Uses Natural Gas
Listing and Financial Details
- Homestead Exemption
Ownership History
Purchase Details
Similar Homes in Sault Sainte Marie, MI
Home Values in the Area
Average Home Value in this Area
Purchase History
| Date | Type | Sale Price | Title Company |
|---|---|---|---|
| Quit Claim Deed | -- | -- | |
| Quit Claim Deed | -- | -- |
Property History
| Date | Event | Price | Change | Sq Ft Price |
|---|---|---|---|---|
| 03/21/2025 03/21/25 | Sold | $165,000 | -10.8% | $168 / Sq Ft |
| 10/30/2024 10/30/24 | Price Changed | $185,000 | -7.0% | $188 / Sq Ft |
| 08/30/2024 08/30/24 | Price Changed | $199,000 | -9.1% | $203 / Sq Ft |
| 08/13/2024 08/13/24 | For Sale | $219,000 | -- | $223 / Sq Ft |
Tax History Compared to Growth
Tax History
| Year | Tax Paid | Tax Assessment Tax Assessment Total Assessment is a certain percentage of the fair market value that is determined by local assessors to be the total taxable value of land and additions on the property. | Land | Improvement |
|---|---|---|---|---|
| 2025 | $2,480 | $67,500 | $0 | $0 |
| 2024 | $1,487 | $60,700 | $0 | $0 |
| 2023 | $1,631 | $49,600 | $0 | $0 |
| 2022 | $1,631 | $44,100 | $0 | $0 |
| 2021 | $1,560 | $41,100 | $0 | $0 |
| 2020 | $1,531 | $39,800 | $0 | $0 |
| 2019 | $1,501 | $37,900 | $0 | $0 |
| 2018 | $1,461 | $39,200 | $0 | $0 |
| 2017 | $1,197 | $39,800 | $0 | $0 |
| 2016 | $1,183 | $38,200 | $0 | $0 |
| 2011 | $1,053 | $36,000 | $0 | $0 |
Agents Affiliated with this Home
-
Robyn Hungerford

Seller's Agent in 2025
Robyn Hungerford
Smith & Company Real Estate
(906) 630-9696
66 in this area
121 Total Sales
-
Anna Bonacci Slater
A
Buyer's Agent in 2025
Anna Bonacci Slater
RE/MAX Michigan
32 in this area
59 Total Sales
Map
Source: Eastern Upper Peninsula Board of REALTORS®
MLS Number: 24-751
APN: 051-790-017-00






