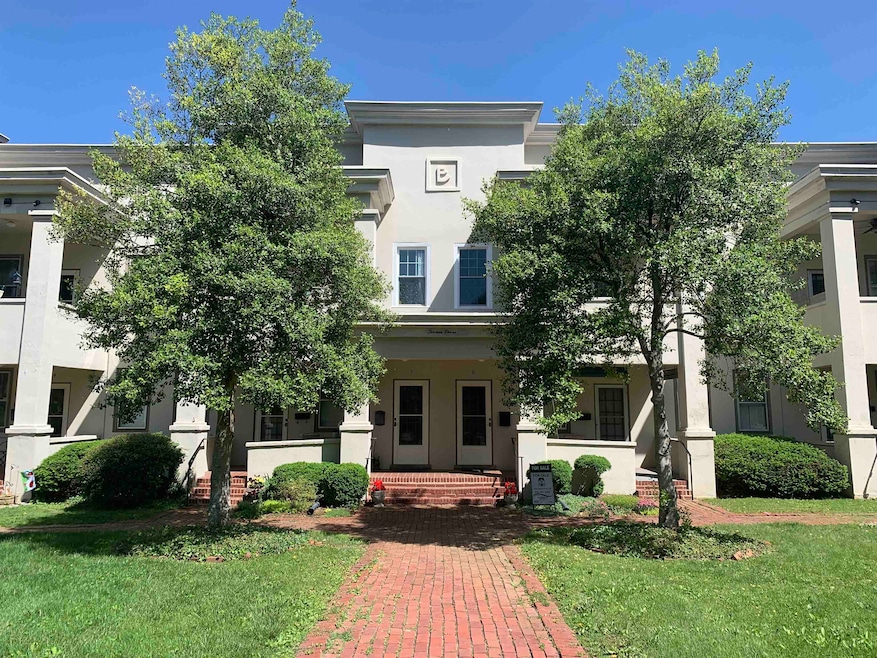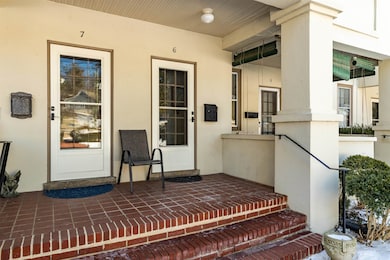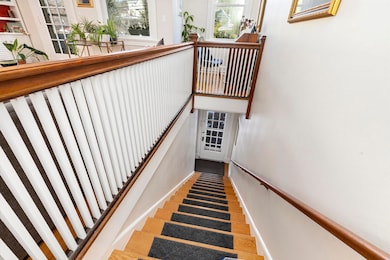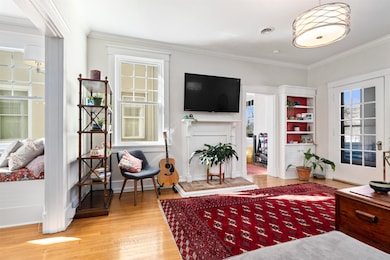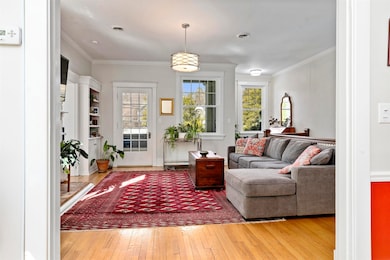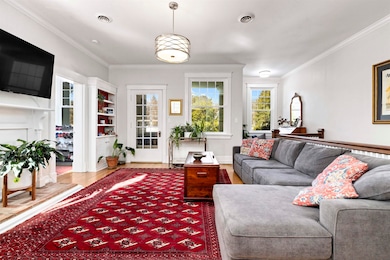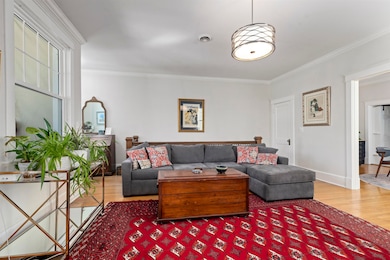
1311 N Augusta St Unit 6 Staunton, VA 24401
Highlights
- Main Floor Primary Bedroom
- Stacked Washer and Dryer
- Heating System Uses Natural Gas
About This Home
As of July 2025Immerse yourself in sophisticated city living with this stunning 3-bedroom, 1-bathroom condominium. Soaring high ceilings, and expansive windows bathe the open floor plan in natural light, creating a truly airy and inviting atmosphere. Offering a beautifully remodeled bathroom, new windows, added crown molding, and lots of built ins for storage. As you step into this elegant home you will find; private European style balcony, rich oak hardwood floors that flow seamlessly throughout, a cozy window seat for your reading and relaxation time. This exceptional condo boasts an unbeatable location. Enjoy the convenience to a vibrant array of shops, Gypsy Hill Park, the library, restaurants, and cultural attractions all that Staunton has to offer. Immerse yourself in the energy of the city while living in a tranquil oasis. Ideal for the discerning urbanite seeking a sophisticated and convenient lifestyle, this residence is a rare gem. Schedule your private showing today! Additional details to consider including building amenities green space, visitor parking and designated parking spot, In-unit laundry, pets are allowed,Balcony and back porch for enjoying your outside space. HVAC and all appliance have updated in 2019.
Last Agent to Sell the Property
MELISSA SHEETS
EXP REALTY LLC License #0225093836 Listed on: 05/17/2025
Property Details
Home Type
- Multi-Family
Est. Annual Taxes
- $1,363
Year Built
- Built in 1940
Home Design
- Property Attached
- Block Foundation
- Stick Built Home
Interior Spaces
- 1,383 Sq Ft Home
- 2-Story Property
- Stacked Washer and Dryer
Kitchen
- Electric Range
- Microwave
- Dishwasher
Bedrooms and Bathrooms
- 3 Main Level Bedrooms
- Primary Bedroom on Main
- 1 Full Bathroom
Schools
- T.C. Mcswain Elementary School
- Shelburne Middle School
- Staunton High School
Utilities
- Heating System Uses Natural Gas
- Heat Pump System
Community Details
- Edgewood Park Subdivision
Listing and Financial Details
- Assessor Parcel Number D/1
Ownership History
Purchase Details
Home Financials for this Owner
Home Financials are based on the most recent Mortgage that was taken out on this home.Purchase Details
Home Financials for this Owner
Home Financials are based on the most recent Mortgage that was taken out on this home.Similar Home in Staunton, VA
Home Values in the Area
Average Home Value in this Area
Purchase History
| Date | Type | Sale Price | Title Company |
|---|---|---|---|
| Deed | $245,000 | None Listed On Document | |
| Deed | $134,900 | None Available |
Mortgage History
| Date | Status | Loan Amount | Loan Type |
|---|---|---|---|
| Open | $183,750 | New Conventional | |
| Previous Owner | $107,920 | New Conventional |
Property History
| Date | Event | Price | Change | Sq Ft Price |
|---|---|---|---|---|
| 07/15/2025 07/15/25 | Sold | $245,000 | -2.0% | $177 / Sq Ft |
| 07/09/2025 07/09/25 | Pending | -- | -- | -- |
| 07/07/2025 07/07/25 | For Sale | $250,000 | 0.0% | $181 / Sq Ft |
| 06/09/2025 06/09/25 | Pending | -- | -- | -- |
| 05/17/2025 05/17/25 | For Sale | $250,000 | -- | $181 / Sq Ft |
Tax History Compared to Growth
Tax History
| Year | Tax Paid | Tax Assessment Tax Assessment Total Assessment is a certain percentage of the fair market value that is determined by local assessors to be the total taxable value of land and additions on the property. | Land | Improvement |
|---|---|---|---|---|
| 2025 | $1,664 | $182,900 | $13,300 | $169,600 |
| 2024 | $1,478 | $166,100 | $13,300 | $152,800 |
| 2023 | $1,478 | $166,100 | $13,300 | $152,800 |
| 2022 | $1,363 | $148,100 | $13,300 | $134,800 |
| 2021 | $1,363 | $148,100 | $13,300 | $134,800 |
| 2020 | $1,019 | $107,200 | $13,200 | $94,000 |
| 2019 | $1,019 | $107,220 | $13,220 | $94,000 |
| 2018 | $1,040 | $107,220 | $13,220 | $94,000 |
| 2017 | $1,040 | $107,220 | $13,220 | $94,000 |
| 2016 | $1,019 | $107,220 | $13,220 | $94,000 |
| 2015 | $1,019 | $107,220 | $13,220 | $94,000 |
| 2014 | $1,032 | $108,620 | $13,220 | $95,400 |
Agents Affiliated with this Home
-
M
Seller's Agent in 2025
MELISSA SHEETS
EXP REALTY LLC
-

Buyer's Agent in 2025
Phyllis Meador
1ST CHOICE REAL ESTATE
(540) 471-1617
160 Total Sales
Map
Source: Charlottesville Area Association of REALTORS®
MLS Number: 664687
APN: 8947
- 128-130 Hillside Place
- 20 Bagby St
- 108 Overlook Rd
- 1417 N Augusta St
- 1423 N Augusta St
- 114 Lambert St
- 1203 Windsor Ln
- 611 Randolph St
- 814 N Coalter St
- 410 Glen Ave
- 958 Donaghe St
- 241 Churchville Ave
- 229 Forest Ridge Rd
- 1622 N Augusta St
- 675 E Beverley St
- 606 and 612 Mason St
- 311 N Lewis St
- 303 N New St
- 1002 N Coalter St
- 59,61,61A,63,63 Woodlee Rd
