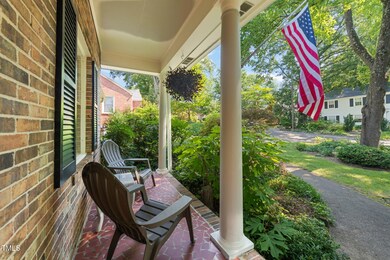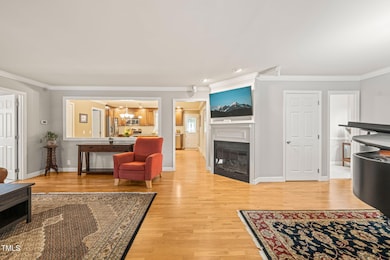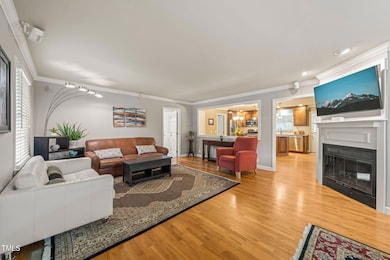
1311 Norton St Durham, NC 27701
Trinity Park NeighborhoodHighlights
- Wooded Lot
- Wood Flooring
- No HOA
- George Watts Elementary Rated A-
- Granite Countertops
- Screened Porch
About This Home
As of July 2025Welcome home to 1311 Norton Street in the unique area of Trinity Park. Walk to Downtown Durham, enjoy The DPAC , Durham Bulls, and many unique restaurants. Just minutes to Duke University and Duke Medical Center. Located in the walk zone for George Watts Elementary. Enjoy beautiful covered front porch. This 1,735 sq. ft./ 3 bedroom/ 2.5 bath home has been lovingly cared for by its current owners. Very open kitchen with cabinets galore, granite countertops, huge center island, and all appliances remain. Sunny living room and dining room combination with gas log fireplace and surround sound. Gleaming hardwood floors throughout common areas. Separate office with private exterior entrance. Ample sized primary bedroom with walk in closet and updated bath to include large shower. Secondary bedrooms share a full bath, Easy transition to enclosed air-conditioned porch expands your living area. Walk outside to your private paradise. Expansive stone patio allows for plenty of entertaining of family and friends. Fig tree, roses, herbs, and all kind of flowing plants. throughout backyard. Raised flower beds for gardening already in place. Exterior work bench and shed remain. Private parking under gazebo. Backyard is fully fenced and encompassed with mature trees for complete privacy.
Last Agent to Sell the Property
Keller Williams Elite Realty License #153533 Listed on: 06/27/2025

Home Details
Home Type
- Single Family
Est. Annual Taxes
- $5,641
Year Built
- Built in 1973
Lot Details
- 0.28 Acre Lot
- Lot Dimensions are 75x162x75x162
- Wire Fence
- Wooded Lot
- Landscaped with Trees
- Garden
- Back Yard Fenced and Front Yard
Home Design
- Brick Veneer
- Block Foundation
- Blown-In Insulation
- Shingle Roof
- Asphalt Roof
- Lead Paint Disclosure
Interior Spaces
- 1,735 Sq Ft Home
- 1-Story Property
- Ceiling Fan
- Gas Log Fireplace
- Blinds
- Living Room with Fireplace
- Combination Dining and Living Room
- Home Office
- Screened Porch
- Basement
- Crawl Space
Kitchen
- Microwave
- Ice Maker
- Dishwasher
- Granite Countertops
- Disposal
Flooring
- Wood
- Carpet
- Tile
Bedrooms and Bathrooms
- 3 Bedrooms
- Walk-In Closet
- Bathtub with Shower
- Shower Only
- Walk-in Shower
Laundry
- Laundry in Kitchen
- Dryer
- Washer
Attic
- Attic Floors
- Pull Down Stairs to Attic
Parking
- 3 Parking Spaces
- Covered Parking
- Private Driveway
- 3 Open Parking Spaces
- Off-Street Parking
Schools
- George Watts Elementary School
- Brogden Middle School
- Riverside High School
Utilities
- Central Heating and Cooling System
- Heating System Uses Gas
- Natural Gas Connected
- Gas Water Heater
- Phone Available
- Cable TV Available
Additional Features
- Handicap Accessible
- Patio
Community Details
- No Home Owners Association
- Trinity Park Subdivision
Listing and Financial Details
- Assessor Parcel Number 8227349380
Ownership History
Purchase Details
Home Financials for this Owner
Home Financials are based on the most recent Mortgage that was taken out on this home.Purchase Details
Home Financials for this Owner
Home Financials are based on the most recent Mortgage that was taken out on this home.Purchase Details
Home Financials for this Owner
Home Financials are based on the most recent Mortgage that was taken out on this home.Purchase Details
Home Financials for this Owner
Home Financials are based on the most recent Mortgage that was taken out on this home.Purchase Details
Similar Homes in Durham, NC
Home Values in the Area
Average Home Value in this Area
Purchase History
| Date | Type | Sale Price | Title Company |
|---|---|---|---|
| Warranty Deed | $745,000 | Heritage Title | |
| Warranty Deed | $745,000 | Heritage Title | |
| Deed | -- | None Available | |
| Warranty Deed | $256,000 | None Available | |
| Warranty Deed | $188,000 | None Available | |
| Warranty Deed | -- | -- |
Mortgage History
| Date | Status | Loan Amount | Loan Type |
|---|---|---|---|
| Open | $495,000 | New Conventional | |
| Closed | $495,000 | New Conventional | |
| Previous Owner | $201,000 | Construction | |
| Previous Owner | $204,800 | New Conventional | |
| Previous Owner | $218,400 | Unknown | |
| Previous Owner | $38,900 | Stand Alone Second | |
| Previous Owner | $10,750 | Construction | |
| Previous Owner | $241,000 | Construction |
Property History
| Date | Event | Price | Change | Sq Ft Price |
|---|---|---|---|---|
| 07/28/2025 07/28/25 | Sold | $745,000 | +7.2% | $429 / Sq Ft |
| 06/29/2025 06/29/25 | Pending | -- | -- | -- |
| 06/27/2025 06/27/25 | For Sale | $694,900 | -- | $401 / Sq Ft |
Tax History Compared to Growth
Tax History
| Year | Tax Paid | Tax Assessment Tax Assessment Total Assessment is a certain percentage of the fair market value that is determined by local assessors to be the total taxable value of land and additions on the property. | Land | Improvement |
|---|---|---|---|---|
| 2024 | $5,641 | $404,430 | $127,900 | $276,530 |
| 2023 | $5,176 | $404,430 | $127,900 | $276,530 |
| 2022 | $5,176 | $404,430 | $127,900 | $276,530 |
| 2021 | $5,152 | $404,430 | $127,900 | $276,530 |
| 2020 | $5,031 | $404,430 | $127,900 | $276,530 |
| 2019 | $5,031 | $404,430 | $127,900 | $276,530 |
| 2018 | $4,505 | $332,132 | $57,555 | $274,577 |
| 2017 | $4,472 | $332,132 | $57,555 | $274,577 |
| 2016 | $4,321 | $367,157 | $57,555 | $309,602 |
| 2015 | $3,607 | $260,596 | $76,526 | $184,070 |
| 2014 | $3,607 | $260,596 | $76,526 | $184,070 |
Agents Affiliated with this Home
-
Anna Terry

Seller's Agent in 2025
Anna Terry
Keller Williams Elite Realty
(919) 730-8789
1 in this area
67 Total Sales
-
Lori Venable

Seller Co-Listing Agent in 2025
Lori Venable
Keller Williams Elite Realty
(919) 423-8308
1 in this area
49 Total Sales
-
Molly Williams
M
Buyer's Agent in 2025
Molly Williams
Keller Williams Elite Realty
(336) 214-1986
1 in this area
19 Total Sales
Map
Source: Doorify MLS
MLS Number: 10106133
APN: 102519
- 1304 N Duke St
- 1410 Dollar Ave
- 1005 W Club Blvd
- 1417 Ruffin St
- 1309 Watts St
- 903 Green St
- 1109 N Duke St
- 1009 N Gregson St
- 711 W Club Blvd
- 1300 Ruffin St
- 1017 N Buchanan Blvd Unit A
- 1017 N Buchanan Blvd Unit C
- 814 W Markham Ave
- 909 N Gregson St
- 1007 W Markham Ave
- 1111 Lancaster St
- 621 W Club Blvd Unit 2
- 1609 Dexter St
- 631 Linfield Dr
- 1502 Washington St






