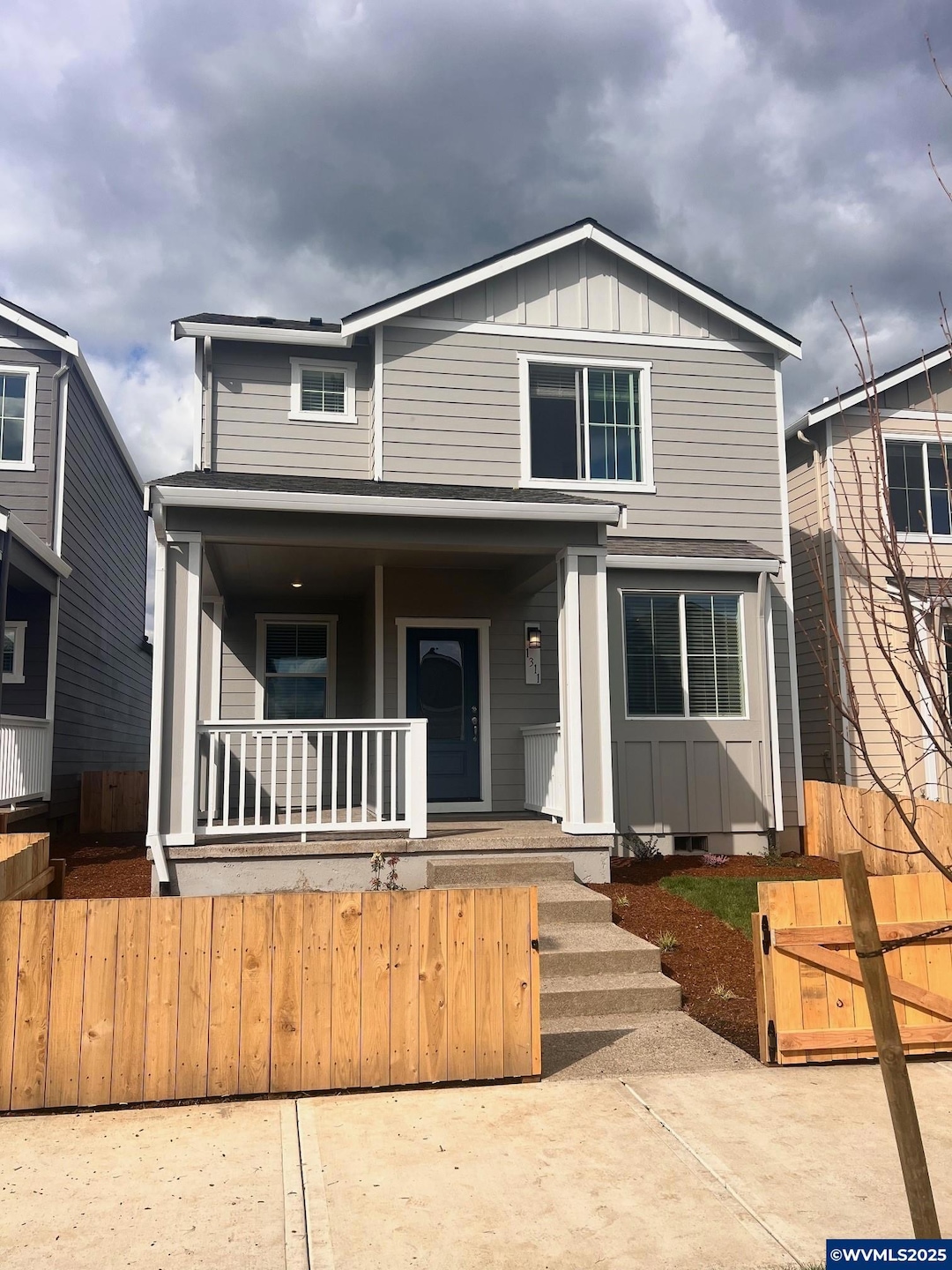PENDING
NEW CONSTRUCTION
1311 Parkside Ave Woodburn, OR 97071
Estimated payment $2,688/month
Total Views
14,657
3
Beds
2.5
Baths
1,314
Sq Ft
$319
Price per Sq Ft
Highlights
- New Construction
- Fenced Yard
- Landscaped
- Covered Patio or Porch
- 2 Car Attached Garage
- Luxury Vinyl Plank Tile Flooring
About This Home
Enjoy a variety of living spaces in this home, including a huge living room and separate dining room. The kitchen comes completely chef-ready with sprawling granite countertops, energy-efficient appliances, abundant cabinet storage and the flexibility of a breakfast bar. Recessed LED lighting highlights the gorgeous modern cabinetry and the durable plank flooring in this space.
Home Details
Home Type
- Single Family
Est. Annual Taxes
- $4,560
Year Built
- Built in 2025 | New Construction
Lot Details
- 2,700 Sq Ft Lot
- Lot Dimensions are 30'x90'
- Fenced Yard
- Landscaped
- Sprinkler System
HOA Fees
- $43 Monthly HOA Fees
Parking
- 2 Car Attached Garage
Home Design
- Pillar, Post or Pier Foundation
- Shingle Roof
- Composition Roof
- Lap Siding
Interior Spaces
- 1,314 Sq Ft Home
- 2-Story Property
- Second Floor Utility Room
Kitchen
- Built-In Range
- Dishwasher
- Disposal
Flooring
- Carpet
- Luxury Vinyl Plank Tile
Bedrooms and Bathrooms
- 3 Bedrooms
Outdoor Features
- Covered Patio or Porch
Schools
- Lincoln Elementary School
- French Prairie Middle School
- Woodburn High School
Utilities
- Forced Air Heating and Cooling System
- Heating System Uses Gas
- Gas Water Heater
- High Speed Internet
Community Details
- Dove Landing Subdivision
Listing and Financial Details
- Home warranty included in the sale of the property
- Tax Lot 99
Map
Create a Home Valuation Report for This Property
The Home Valuation Report is an in-depth analysis detailing your home's value as well as a comparison with similar homes in the area
Home Values in the Area
Average Home Value in this Area
Property History
| Date | Event | Price | Change | Sq Ft Price |
|---|---|---|---|---|
| 08/05/2025 08/05/25 | Pending | -- | -- | -- |
| 07/09/2025 07/09/25 | For Sale | $418,900 | 0.0% | $319 / Sq Ft |
| 07/07/2025 07/07/25 | Pending | -- | -- | -- |
| 07/01/2025 07/01/25 | Price Changed | $418,900 | +1.2% | $319 / Sq Ft |
| 06/23/2025 06/23/25 | For Sale | $413,900 | 0.0% | $315 / Sq Ft |
| 06/16/2025 06/16/25 | Pending | -- | -- | -- |
| 06/13/2025 06/13/25 | For Sale | $413,900 | 0.0% | $315 / Sq Ft |
| 06/05/2025 06/05/25 | Pending | -- | -- | -- |
| 05/21/2025 05/21/25 | For Sale | $413,900 | 0.0% | $315 / Sq Ft |
| 05/19/2025 05/19/25 | Pending | -- | -- | -- |
| 05/13/2025 05/13/25 | For Sale | $413,900 | 0.0% | $315 / Sq Ft |
| 04/30/2025 04/30/25 | Off Market | $413,900 | -- | -- |
| 04/14/2025 04/14/25 | Price Changed | $413,900 | -2.4% | $315 / Sq Ft |
| 04/01/2025 04/01/25 | Price Changed | $423,900 | +1.2% | $323 / Sq Ft |
| 02/25/2025 02/25/25 | For Sale | $418,900 | 0.0% | $319 / Sq Ft |
| 02/17/2025 02/17/25 | Pending | -- | -- | -- |
| 01/29/2025 01/29/25 | For Sale | $418,900 | -- | $319 / Sq Ft |
Source: Willamette Valley MLS
Source: Willamette Valley MLS
MLS Number: 824988
Nearby Homes
- 1281 Parkside Ave
- 1375 Owl Ave
- 1393 Owl Ave
- Aspen Plan at Dove Landing
- McKenzie Plan at Dove Landing
- Hawthorn Plan at Dove Landing
- Santiam Plan at Dove Landing
- Larch Plan at Dove Landing
- Cayuse Plan at Dove Landing
- 1211 Parkside Ave
- 1102 Parkside Ave
- 1136 Parkside Ave
- 1112 Parkside Ave
- 1205 Parkside Ave
- 1122 Parkside Ave
- 1161 Parkside Ave
- 1171 Parkside Ave
- 1166 Parkside Ave







