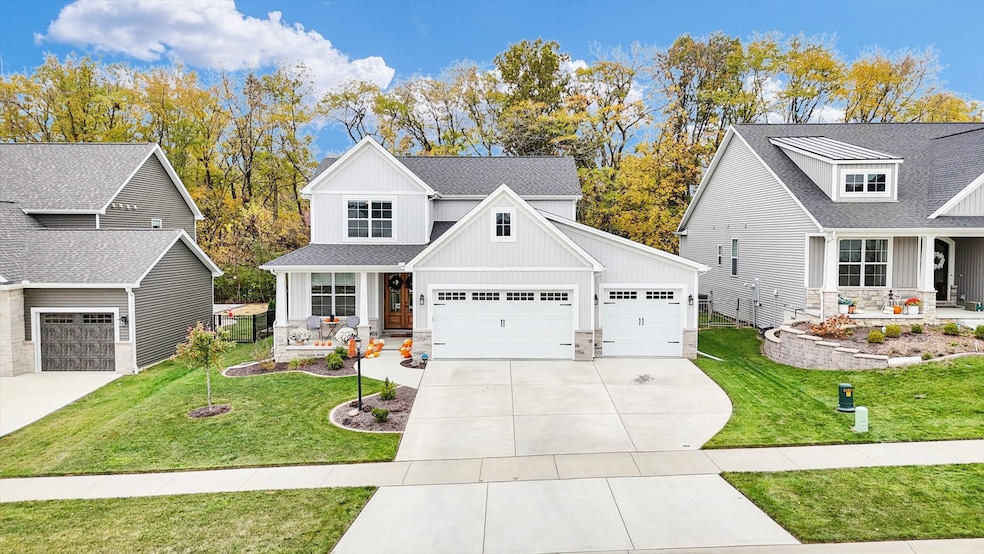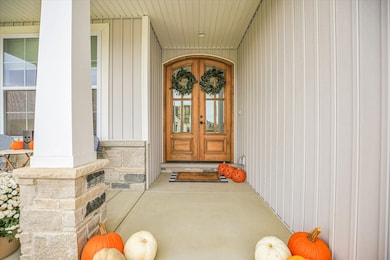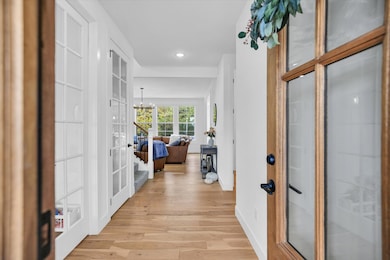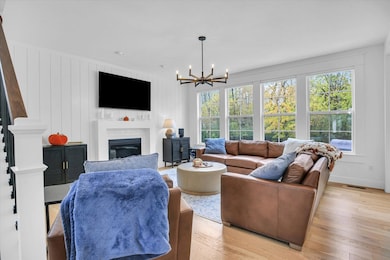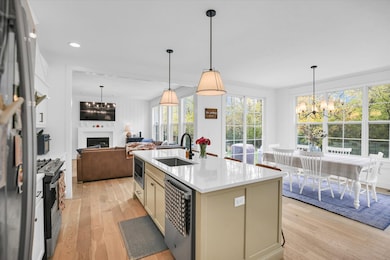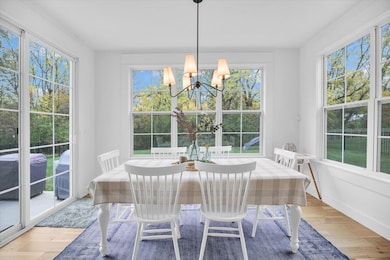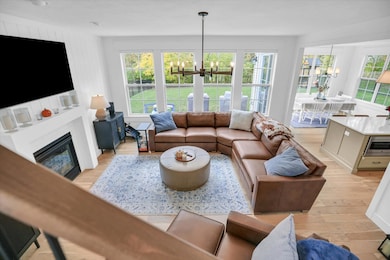1311 Ravenwood Dr Mahomet, IL 61853
Estimated payment $4,285/month
Highlights
- Wood Flooring
- Lower Floor Utility Room
- Living Room
- Home Gym
- Walk-In Pantry
- Laundry Room
About This Home
Welcome to 1311 Ravenwood, a custom 5-bedroom, 3.5-bath home delivering an impressive blend of sophisticated design and major upgrades in the popular Thornewood Subdivision. The main level is crafted for high-end functionality. The gourmet kitchen is a true showpiece, boasting designer two-toned cabinets and a large island. Storage is unmatched with an awesome butler's pantry connecting to an additional, oversized walk-in pantry. Don't miss the huge drop zone off the 3-car garage. Highlights include French doors to the private office and custom motorized blinds in the living room. Upstairs, the four bedrooms include a private primary suite, distinguished by an elegant tray ceiling and also featuring custom motorized blinds. The en-suite bath offers dual vanities and a step-in shower. The basement adds massive functional space, featuring a large rec room, a fifth bedroom, a full bath, and a dedicated home gym area. Outdoor living is exceptional. Situated on a deep lot that backs up to a private tree line, the property features a fully fenced backyard and a convenient irrigation system.
Listing Agent
KELLER WILLIAMS-TREC Brokerage Phone: (217) 714-3603 License #475122749 Listed on: 11/06/2025

Co-Listing Agent
KELLER WILLIAMS-TREC Brokerage Phone: (217) 714-3603 License #475203261
Open House Schedule
-
Sunday, November 16, 20252:00 to 4:00 pm11/16/2025 2:00:00 PM +00:0011/16/2025 4:00:00 PM +00:00Add to Calendar
Home Details
Home Type
- Single Family
Est. Annual Taxes
- $14,974
Year Built
- Built in 2022
Lot Details
- 0.3 Acre Lot
- Lot Dimensions are 64.24 x 199.66 x 65.11 x 200.53
HOA Fees
- $13 Monthly HOA Fees
Parking
- 3 Car Garage
Interior Spaces
- 3,092 Sq Ft Home
- 2-Story Property
- Ceiling Fan
- Family Room
- Living Room
- Dining Room
- Lower Floor Utility Room
- Home Gym
Kitchen
- Walk-In Pantry
- Gas Cooktop
- Microwave
- Disposal
Flooring
- Wood
- Carpet
Bedrooms and Bathrooms
- 5 Bedrooms
- 5 Potential Bedrooms
Laundry
- Laundry Room
- Dryer
- Washer
Basement
- Basement Fills Entire Space Under The House
- Finished Basement Bathroom
Utilities
- Forced Air Heating and Cooling System
- Heating System Uses Natural Gas
Map
Home Values in the Area
Average Home Value in this Area
Tax History
| Year | Tax Paid | Tax Assessment Tax Assessment Total Assessment is a certain percentage of the fair market value that is determined by local assessors to be the total taxable value of land and additions on the property. | Land | Improvement |
|---|---|---|---|---|
| 2024 | $13,890 | $193,050 | $25,290 | $167,760 |
| 2023 | $13,890 | $175,500 | $22,990 | $152,510 |
| 2022 | $9 | $110 | $110 | $0 |
Property History
| Date | Event | Price | List to Sale | Price per Sq Ft |
|---|---|---|---|---|
| 11/12/2025 11/12/25 | For Sale | $575,000 | -- | $186 / Sq Ft |
Purchase History
| Date | Type | Sale Price | Title Company |
|---|---|---|---|
| Warranty Deed | $528,000 | None Listed On Document | |
| Warranty Deed | $69,000 | None Listed On Document |
Mortgage History
| Date | Status | Loan Amount | Loan Type |
|---|---|---|---|
| Open | $422,400 | New Conventional | |
| Previous Owner | $436,000 | Construction |
Source: Midwest Real Estate Data (MRED)
MLS Number: 12506638
APN: 151311151014
- 1401 Ravenwood Dr
- 1207 Sandstone Ct
- 1216 Briarwood Ln
- 1001 Lake Pointe Ln
- 1312 Stonecrest Dr
- 1411 N Brookhaven Dr
- 1501 Quarry Rd
- 1203 Marianne Ct
- 1410 E White Oak Rd
- 1010 Parkview Dr
- 1706 Tin Cup Rd
- 102 S Lake of the Woods Rd
- 308 N Jefferson St
- 412 Weathering Dr
- 700 Eastwood Dr
- 408 Weathering Dr
- 205 Ranch Ln
- 404 E Windwood Ln
- 2022 Prairie Grass Ln
- 403 E State St
- 2004 Middletown Dr
- 823 E Franklin St Unit C
- 813 E Franklin St Unit b
- 701 N Prairieview Rd Unit 4
- 405 E Franklin St Unit 2
- 407 E Franklin St Unit 1
- 905 E Oak St
- 1320 Myrtle Beach Ave
- 1318 Myrtle Beach Ave
- 3310 Stoneway Ct Unit 1
- 3319 Stoneway Ct
- 3701 Harbor Estates Ln
- 715 Erin Dr
- 2608 Dale Dr Unit B
- 2605 Roland Dr Unit A
- 918-1188 Pomona Dr
- 2408 High View Ct
- 2415 W Bradley Ave
- 2002 W Bradley Ave
- 706 Inverness Rd
