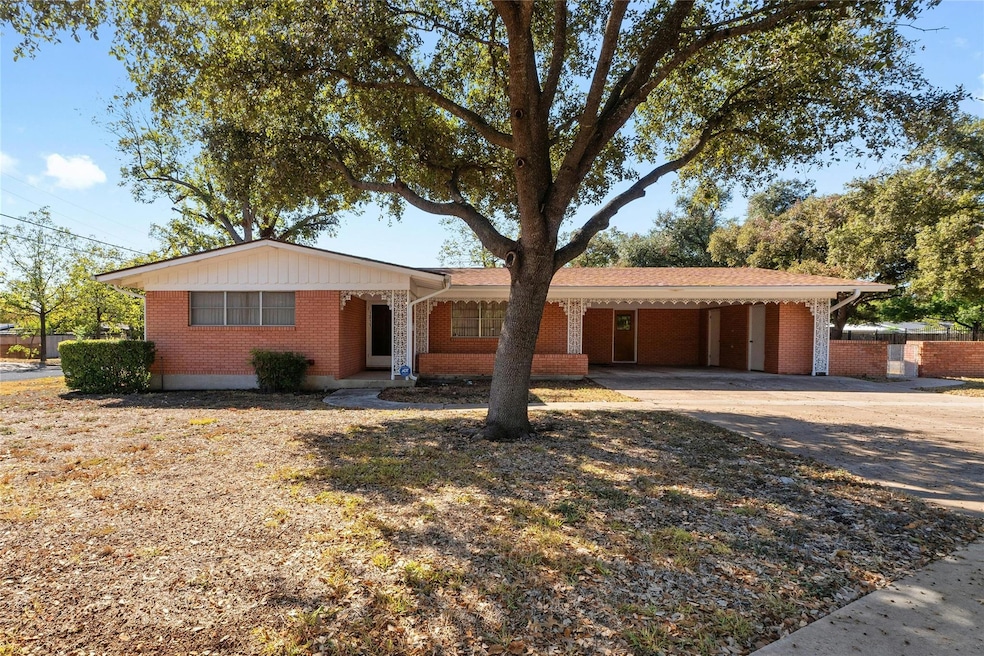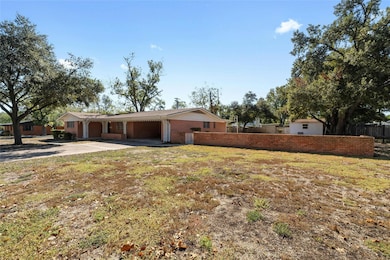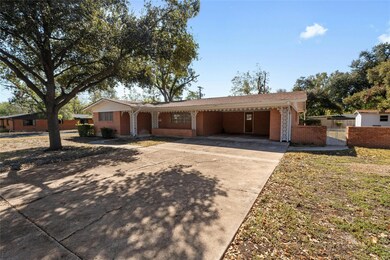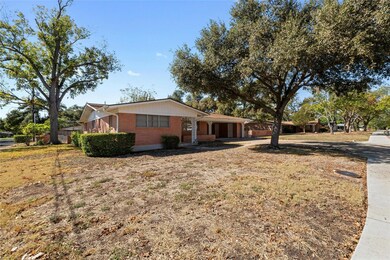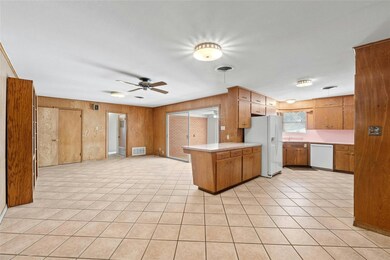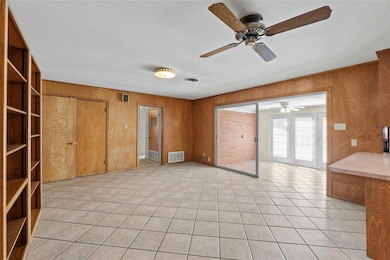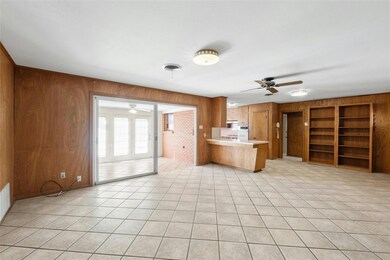1311 Ridgehaven Dr Austin, TX 78723
Windsor Park NeighborhoodEstimated payment $4,217/month
Highlights
- 0.37 Acre Lot
- Open Floorplan
- Sun or Florida Room
- Lamar Middle School Rated A-
- Wooded Lot
- Private Yard
About This Home
Welcome home to 1311 Ridgehaven Drive! This 3 bedroom, 3 full bath + office in Windsor Park is ready for your next chapter. A huge (0.37 acres!), corner, level lot that is almost double the size of the lots in the surrounding area. 2 living areas + a sunroom! The kitchen has an extended counter with a breakfast bar and it's open to the dining area and the middle living room. Large closets in the hallways and tons of storage in the laundry room. 2-car carport with two storage closets and a long driveway for additional parking. <1 mile from Blanton Elementary. Just north of the Mueller area restaurants, shopping, HEB, and easy access to I-35 and 290. An easy drive from the Downtown area, Capitol Complex, and UT.
Listing Agent
Knippa Properties Brokerage Phone: (512) 451-5050 License #0713439 Listed on: 11/07/2024
Home Details
Home Type
- Single Family
Est. Annual Taxes
- $11,587
Year Built
- Built in 1958
Lot Details
- 0.37 Acre Lot
- Northeast Facing Home
- Wrought Iron Fence
- Wood Fence
- Brick Fence
- Level Lot
- Sprinkler System
- Wooded Lot
- Few Trees
- Private Yard
- Back and Front Yard
Home Design
- Brick Exterior Construction
- Slab Foundation
- Shingle Roof
- Wood Siding
Interior Spaces
- 2,098 Sq Ft Home
- 1-Story Property
- Open Floorplan
- Built-In Features
- Ceiling Fan
- Family Room
- Multiple Living Areas
- Living Room
- Home Office
- Sun or Florida Room
- Storage Room
Kitchen
- Open to Family Room
- Breakfast Bar
- Gas Oven
- Gas Range
- Dishwasher
- Corian Countertops
- Tile Countertops
Flooring
- Carpet
- Tile
Bedrooms and Bathrooms
- 3 Main Level Bedrooms
- 3 Full Bathrooms
- Double Vanity
- Walk-in Shower
Laundry
- Laundry Room
- Washer and Gas Dryer Hookup
Home Security
- Carbon Monoxide Detectors
- Fire and Smoke Detector
Parking
- 6 Parking Spaces
- Carport
Accessible Home Design
- Accessible Full Bathroom
Outdoor Features
- Covered Patio or Porch
- Shed
- Rain Gutters
Schools
- Blanton Elementary School
- Lamar Middle School
- Northeast Early College High School
Utilities
- Central Heating and Cooling System
- Heating System Uses Natural Gas
- Natural Gas Connected
- ENERGY STAR Qualified Water Heater
Community Details
- No Home Owners Association
- Delwood Heights Subdivision
Listing and Financial Details
- Assessor Parcel Number 02231502110000
- Tax Block C
Map
Home Values in the Area
Average Home Value in this Area
Tax History
| Year | Tax Paid | Tax Assessment Tax Assessment Total Assessment is a certain percentage of the fair market value that is determined by local assessors to be the total taxable value of land and additions on the property. | Land | Improvement |
|---|---|---|---|---|
| 2025 | $12,692 | $604,251 | $300,193 | $304,058 |
| 2023 | $11,399 | $630,023 | $420,000 | $210,023 |
| 2022 | $14,700 | $744,354 | $420,000 | $324,354 |
| 2021 | $11,423 | $524,780 | $240,000 | $288,140 |
| 2020 | $10,233 | $477,073 | $240,000 | $237,073 |
| 2018 | $10,172 | $459,421 | $240,000 | $219,421 |
| 2017 | $9,318 | $417,836 | $210,000 | $207,836 |
| 2016 | $8,644 | $387,603 | $210,000 | $186,805 |
| 2015 | $2,792 | $352,366 | $120,000 | $264,269 |
| 2014 | $2,792 | $320,333 | $120,000 | $200,333 |
Property History
| Date | Event | Price | Change | Sq Ft Price |
|---|---|---|---|---|
| 07/20/2025 07/20/25 | Price Changed | $610,000 | -11.5% | $291 / Sq Ft |
| 05/09/2025 05/09/25 | Price Changed | $689,500 | -7.4% | $329 / Sq Ft |
| 02/28/2025 02/28/25 | Price Changed | $745,000 | -2.6% | $355 / Sq Ft |
| 11/07/2024 11/07/24 | For Sale | $765,000 | -- | $365 / Sq Ft |
Source: Unlock MLS (Austin Board of REALTORS®)
MLS Number: 8775354
APN: 222019
- 1305 Ridgehaven Dr
- 1206 Larkwood Dr
- 1314 Cloverleaf Dr
- 1307 Yorkshire Dr
- 1400 Corona Dr
- 1405 Briarcliff Blvd
- 1502 Ridgehaven Dr
- 1420 Yorkshire Dr
- 1509 Ridgehaven Dr
- 1506 Northridge Dr
- 1601 Northridge Dr
- 1409 Westmoor Dr
- 1100 Clayton Ln
- 5820 Berkman Dr Unit 119
- 5820 Berkman Dr Unit 116
- 1607 Sweetbriar Ave
- 6009 Belfast Dr
- 6017 Belfast Dr
- 1042 Rosemont St Unit 2
- 1042 Rosemont St Unit 1
- 1206 Larkwood Dr
- 1403 Braes Ridge Dr Unit A
- 1306 Danbury Square Unit B
- 1402 Braes Ridge Dr Unit B
- 6001 Cameron Rd Unit B
- 1310 Briarcliff Blvd
- 1101 Reinli St
- 1302 Ludlow Terrace
- 1106 Reinli St
- 1071 Clayton Ln Unit ID1256859P
- 1071 Clayton Ln Unit ID1256102P
- 1071 Clayton Ln Unit ID1255391P
- 1071 Clayton Ln Unit ID1256101P
- 1071 Clayton Ln Unit M0508.1407617
- 1071 Clayton Ln Unit M1323.1407622
- 1071 Clayton Ln Unit M1620.1407627
- 1071 Clayton Ln Unit M0505.1407614
- 1071 Clayton Ln Unit M1012.1407619
- 1071 Clayton Ln Unit M1406.1407624
- 1071 Clayton Ln Unit M1424.1407626
