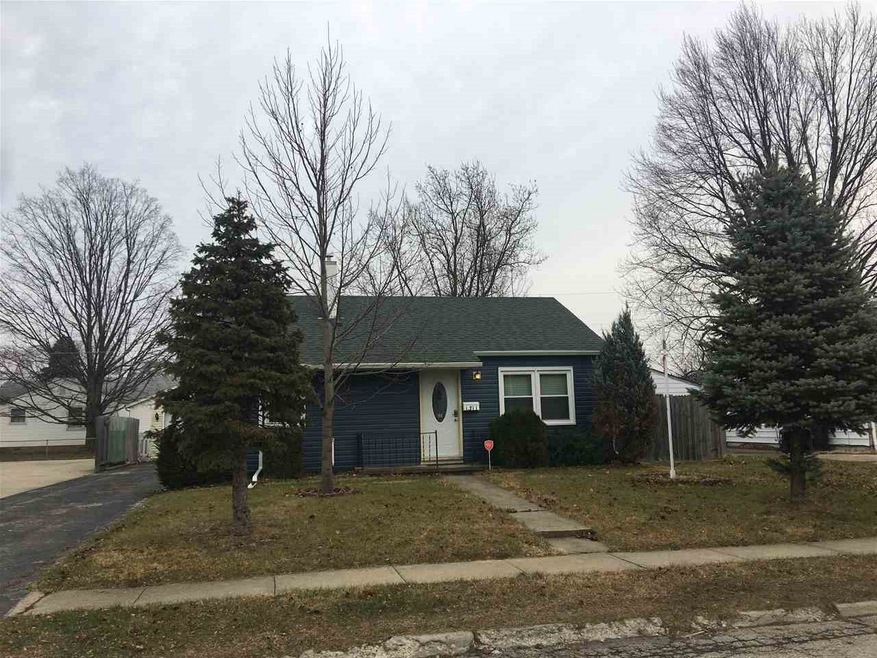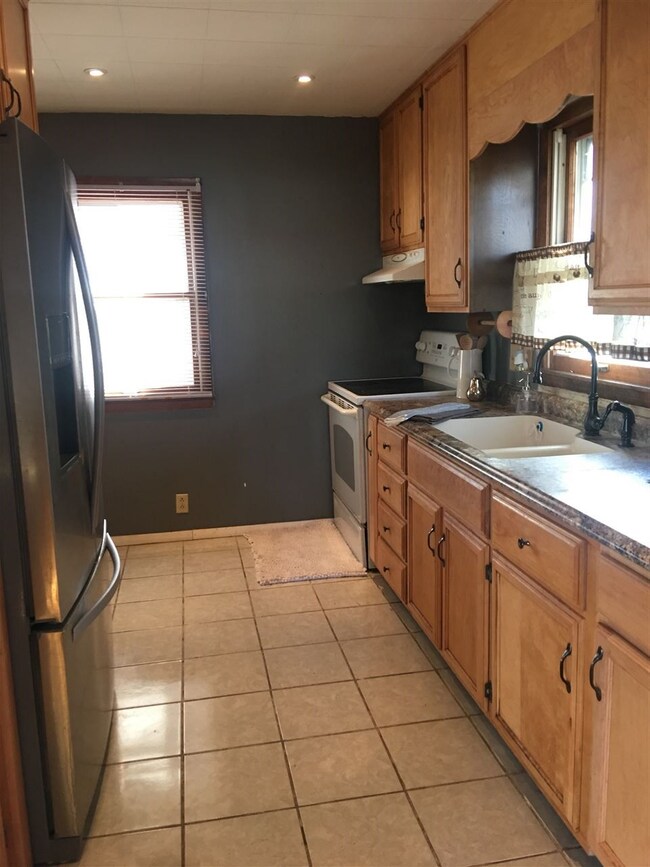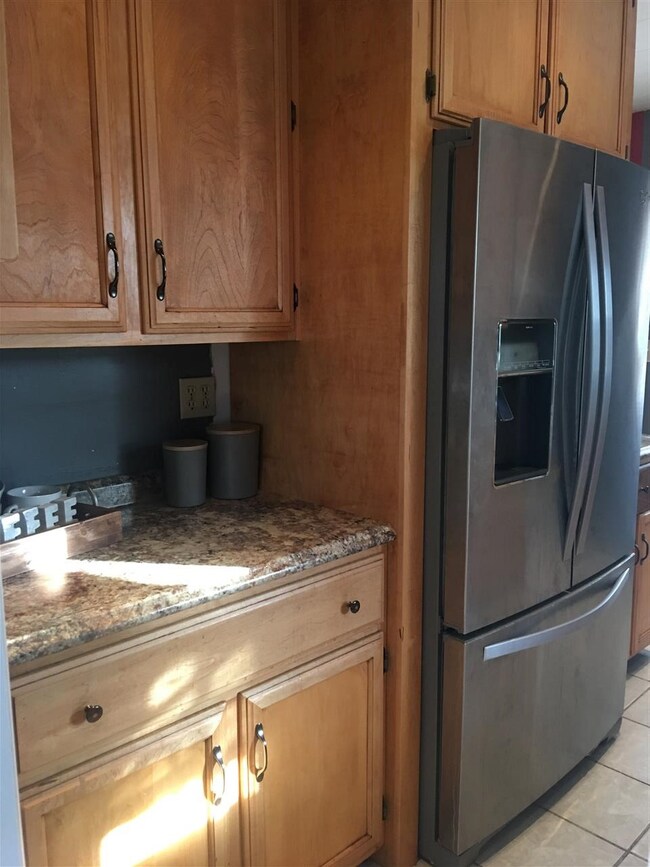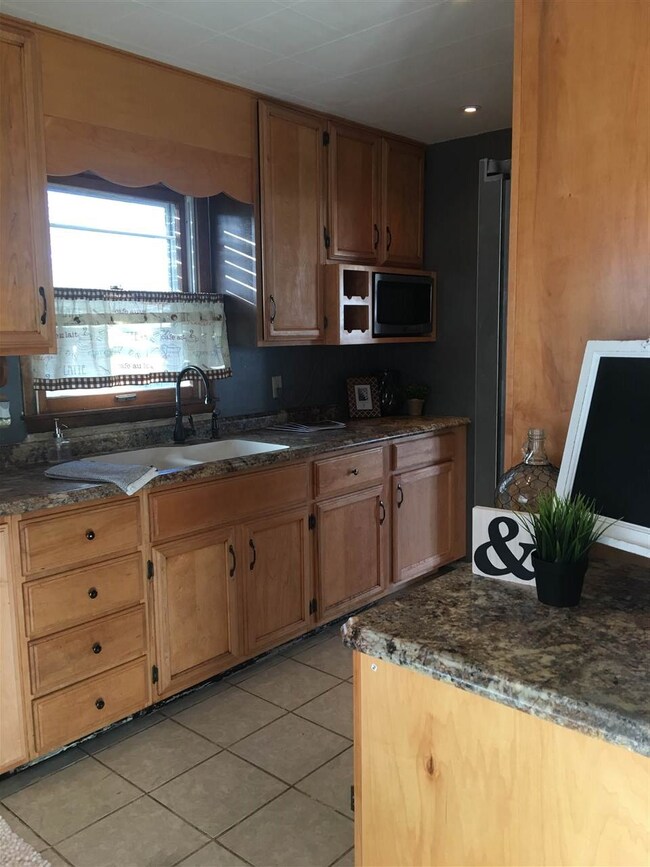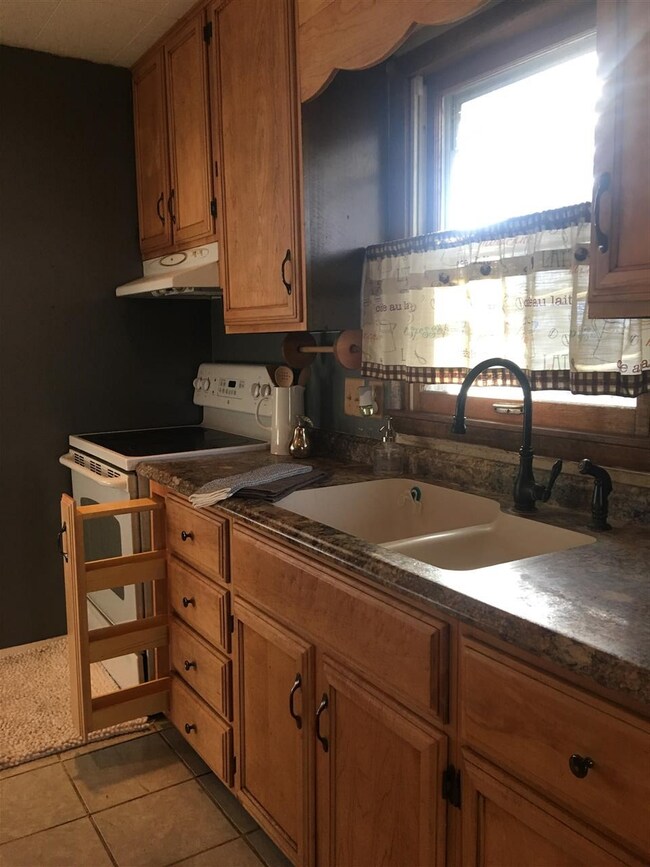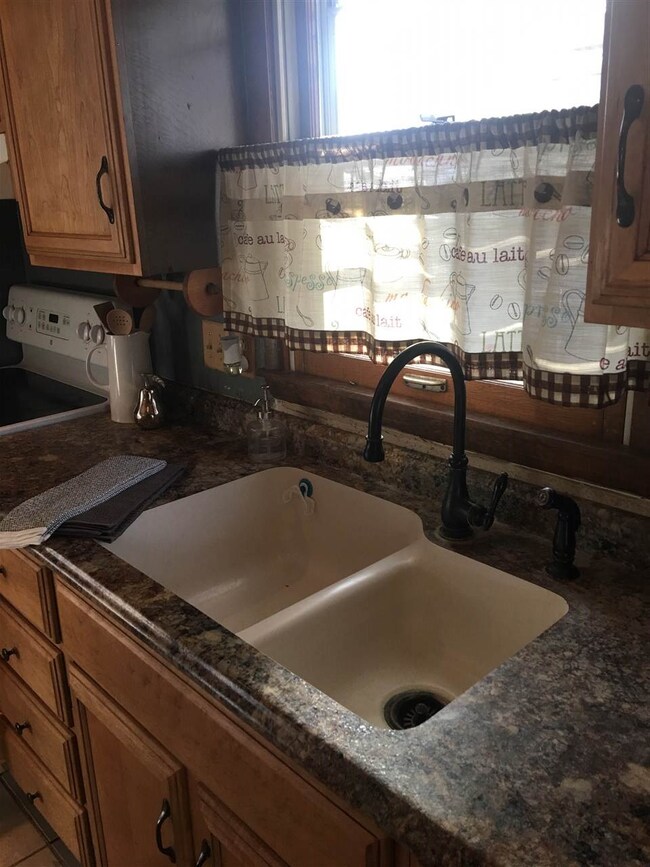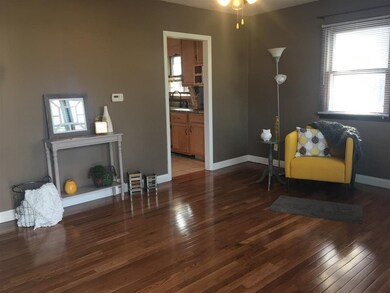
1311 S 26th St Lafayette, IN 47905
South Oakland NeighborhoodHighlights
- Traditional Architecture
- Covered Patio or Porch
- Bathtub with Shower
- Wood Flooring
- 2 Car Detached Garage
- Fireplace in Basement
About This Home
As of October 2020Great starter home with 2 bedrooms, 2 full baths, finished basement and 1536 total square footage. New in 2017: Furnace, new siding, new water heater in 2016 and kitchen redone with newer appliances and some hardwood flooring in 2015. Lots of updates!! Don't miss this one!
Last Buyer's Agent
LAF NonMember
NonMember LAF
Home Details
Home Type
- Single Family
Est. Annual Taxes
- $296
Year Built
- Built in 1950
Lot Details
- 6,098 Sq Ft Lot
- Lot Dimensions are 60x105
- Level Lot
Parking
- 2 Car Detached Garage
- Garage Door Opener
Home Design
- Traditional Architecture
- Poured Concrete
- Vinyl Construction Material
Interior Spaces
- 1-Story Property
- Wood Flooring
- Laminate Countertops
Bedrooms and Bathrooms
- 2 Bedrooms
- Bathtub with Shower
Basement
- Basement Fills Entire Space Under The House
- Fireplace in Basement
- 1 Bathroom in Basement
Outdoor Features
- Covered Patio or Porch
Utilities
- Forced Air Heating and Cooling System
- Heating System Uses Gas
- Cable TV Available
Listing and Financial Details
- Assessor Parcel Number 79-07-27-352-010.000-004
Ownership History
Purchase Details
Home Financials for this Owner
Home Financials are based on the most recent Mortgage that was taken out on this home.Purchase Details
Home Financials for this Owner
Home Financials are based on the most recent Mortgage that was taken out on this home.Purchase Details
Home Financials for this Owner
Home Financials are based on the most recent Mortgage that was taken out on this home.Similar Homes in Lafayette, IN
Home Values in the Area
Average Home Value in this Area
Purchase History
| Date | Type | Sale Price | Title Company |
|---|---|---|---|
| Warranty Deed | -- | None Available | |
| Deed | -- | -- | |
| Partnership Grant Deed | -- | None Available |
Mortgage History
| Date | Status | Loan Amount | Loan Type |
|---|---|---|---|
| Open | $106,700 | New Conventional | |
| Closed | $106,700 | New Conventional | |
| Previous Owner | $88,271 | FHA | |
| Previous Owner | $61,365 | FHA | |
| Previous Owner | $69,300 | New Conventional |
Property History
| Date | Event | Price | Change | Sq Ft Price |
|---|---|---|---|---|
| 10/30/2020 10/30/20 | Sold | $110,000 | -5.6% | $72 / Sq Ft |
| 09/23/2020 09/23/20 | Pending | -- | -- | -- |
| 09/09/2020 09/09/20 | For Sale | $116,500 | 0.0% | $76 / Sq Ft |
| 08/27/2020 08/27/20 | Pending | -- | -- | -- |
| 08/11/2020 08/11/20 | For Sale | $116,500 | +29.6% | $76 / Sq Ft |
| 02/23/2018 02/23/18 | Sold | $89,900 | 0.0% | $59 / Sq Ft |
| 01/09/2018 01/09/18 | Pending | -- | -- | -- |
| 12/21/2017 12/21/17 | For Sale | $89,900 | +43.8% | $59 / Sq Ft |
| 09/26/2012 09/26/12 | Sold | $62,500 | 0.0% | $41 / Sq Ft |
| 08/12/2012 08/12/12 | Pending | -- | -- | -- |
| 08/04/2012 08/04/12 | For Sale | $62,500 | -- | $41 / Sq Ft |
Tax History Compared to Growth
Tax History
| Year | Tax Paid | Tax Assessment Tax Assessment Total Assessment is a certain percentage of the fair market value that is determined by local assessors to be the total taxable value of land and additions on the property. | Land | Improvement |
|---|---|---|---|---|
| 2024 | $1,053 | $129,700 | $18,000 | $111,700 |
| 2023 | $1,019 | $127,400 | $18,000 | $109,400 |
| 2022 | $887 | $108,300 | $18,000 | $90,300 |
| 2021 | $713 | $95,300 | $18,000 | $77,300 |
| 2020 | $523 | $84,100 | $18,000 | $66,100 |
| 2019 | $505 | $83,200 | $10,000 | $73,200 |
| 2018 | $321 | $64,700 | $10,000 | $54,700 |
| 2017 | $310 | $63,700 | $10,000 | $53,700 |
| 2016 | $296 | $62,600 | $10,000 | $52,600 |
| 2014 | $282 | $61,000 | $10,000 | $51,000 |
| 2013 | $270 | $59,600 | $10,000 | $49,600 |
Agents Affiliated with this Home
-
Derrick Webb
D
Seller's Agent in 2020
Derrick Webb
Merit Realty - Lafayette
(765) 414-3834
1 in this area
48 Total Sales
-
Zach Livengood
Z
Buyer's Agent in 2020
Zach Livengood
Livengood Realty
(765) 242-7954
2 in this area
22 Total Sales
-
Michelle Serna
M
Seller's Agent in 2018
Michelle Serna
BerkshireHathaway HS IN Realty
(765) 449-8844
67 Total Sales
-
L
Buyer's Agent in 2018
LAF NonMember
NonMember LAF
-
John Koppelmann

Seller's Agent in 2012
John Koppelmann
Koppelmann Real Estate
(574) 870-0688
86 Total Sales
-
M
Buyer's Agent in 2012
Marilyn Young
RE/MAX
Map
Source: Indiana Regional MLS
MLS Number: 201755483
APN: 79-07-27-352-010.000-004
- 1304 S 25th St
- 1301 S 24th St
- 1305 S 22nd St
- 1129 S 22nd St
- 721 S 26th St
- 712 S 29th St
- 20 Gregory Ct
- 633 S 24th St
- 807 S 20th St
- 536 S 27th St
- 500 S 31st St
- 1515 Franklin St
- 1417 Stanforth Ave
- 1413 Stanforth Ave
- 1226 Sinton Ave
- 1419 Potomac Ave
- 1417 Oak Ct
- 1715 Everett St
- 1401 Franklin St
- 2302 Sioux Place
